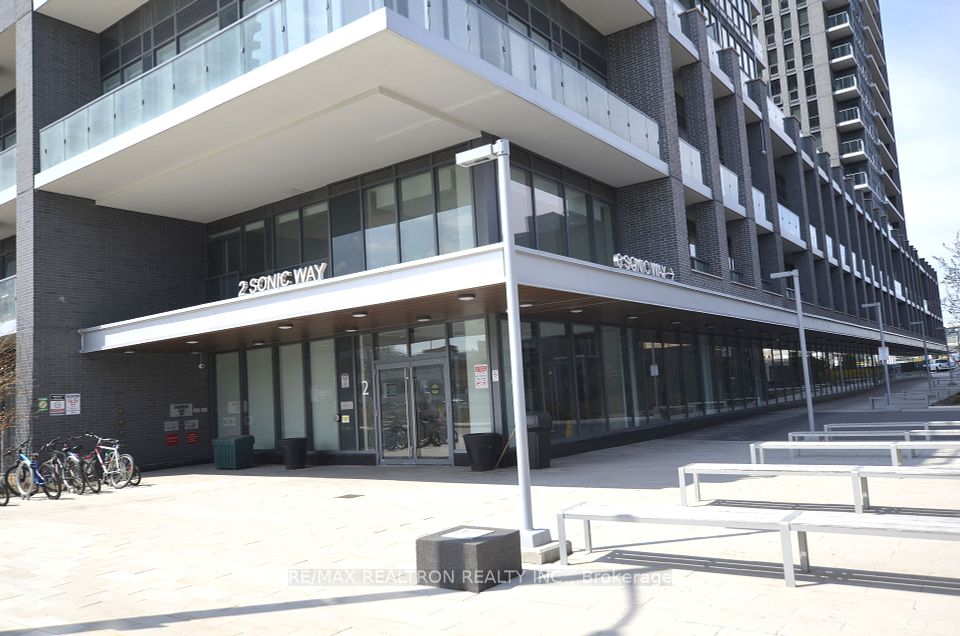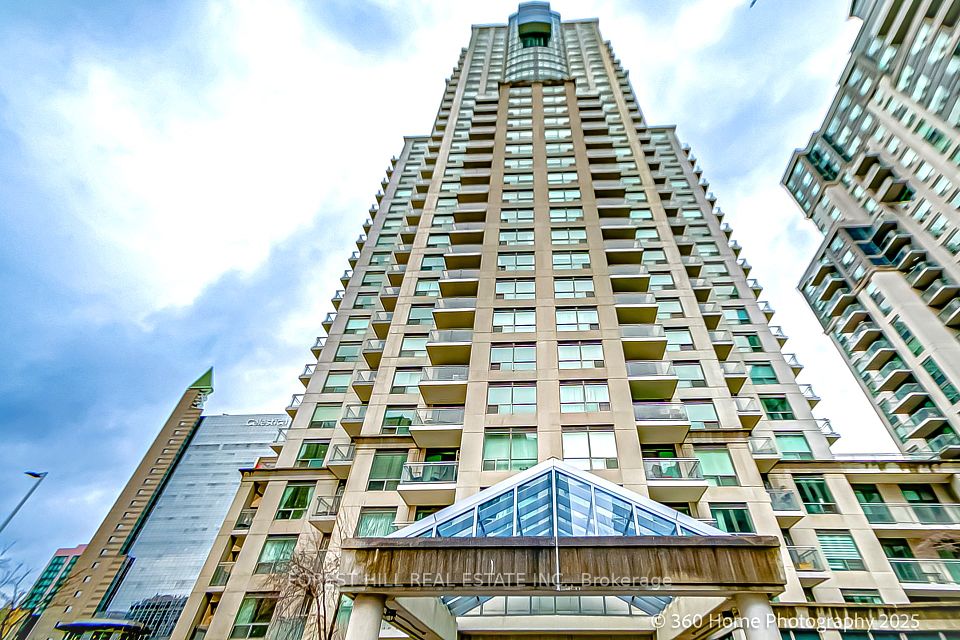$1,798
Last price change 12 hours ago
8 Hillsdale Avenue, Toronto C10, ON M4S 0B2
Property Description
Property type
Condo Apartment
Lot size
N/A
Style
Bachelor/Studio
Approx. Area
0-499 Sqft
Room Information
| Room Type | Dimension (length x width) | Features | Level |
|---|---|---|---|
| Living Room | N/A | Laminate, Window Floor to Ceiling, East View | Flat |
| Dining Room | N/A | Laminate, Combined w/Kitchen, Open Concept | Flat |
| Kitchen | N/A | Laminate, B/I Appliances, Backsplash | Flat |
| Laundry | N/A | Tile Floor, Walk-In Closet(s) | Flat |
About 8 Hillsdale Avenue
Welcome to the iconic Art Shoppe Loft at Yonge & Eglington. A compact but practical bachelor with no space wasted. 10ft ceiling loft style w/floor to ceiling window lit w/ natural light and an open unobstructed East view. Laminate floor throughout the living space. Spacious 4pc bathroom. Ensuite laundry w/ a spacious walk-in closet. Beautifully designed kitchen w/ high-end appliances which include a brand new dishwasher. Direct access to Farm Boy, West Elm, Staples, restaurants, bank, and retail. Across from Eglinton TTC and LRT Station. 3 levels amazing amenities: longest rooftop pool & rooftop lounge & cabana, sauna, state of an art gym with outdoor exercise area and patio. party room, 24hr concierge.
Home Overview
Last updated
12 hours ago
Virtual tour
None
Basement information
None
Building size
--
Status
In-Active
Property sub type
Condo Apartment
Maintenance fee
$N/A
Year built
--
Additional Details
Location

Angela Yang
Sales Representative, ANCHOR NEW HOMES INC.
Some information about this property - Hillsdale Avenue

Book a Showing
Tour this home with Angela
I agree to receive marketing and customer service calls and text messages from Condomonk. Consent is not a condition of purchase. Msg/data rates may apply. Msg frequency varies. Reply STOP to unsubscribe. Privacy Policy & Terms of Service.






