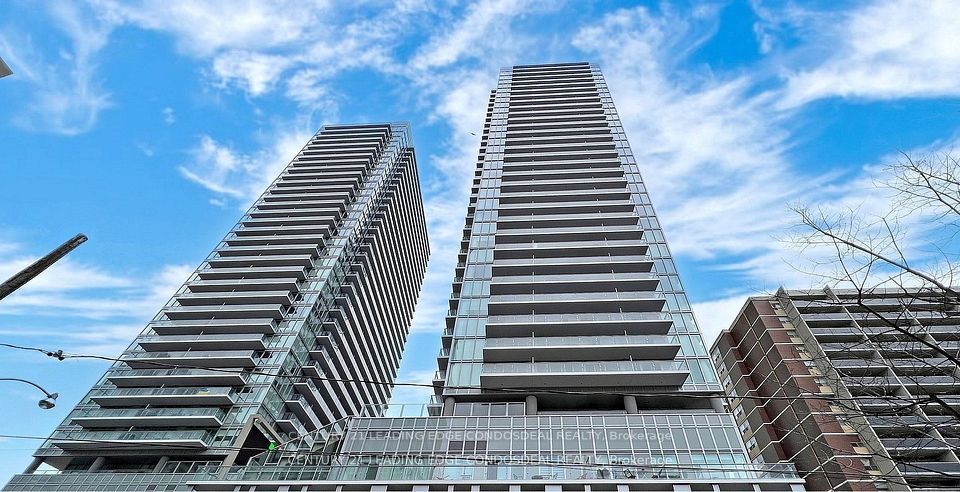$519,000
8 Hillcrest Avenue, Toronto C14, ON M2N 6Y6
Property Description
Property type
Condo Apartment
Lot size
N/A
Style
Apartment
Approx. Area
500-599 Sqft
Room Information
| Room Type | Dimension (length x width) | Features | Level |
|---|---|---|---|
| Living Room | 4.26 x 3.01 m | Combined w/Dining, Laminate, West View | Flat |
| Dining Room | 4.26 x 3.01 m | Combined w/Living, Laminate, West View | Flat |
| Kitchen | 2.4 x 2.1 m | Ceramic Floor, B/I Microwave, Breakfast Bar | Flat |
| Bedroom | 3.15 x 3 m | Hardwood Floor, B/I Closet, W/O To Balcony | Flat |
About 8 Hillcrest Avenue
Hidden Gem In North York Centre! One Bedroom High Floor With Unobstructed West SkyView; Soaring 9 Feet Ceiling With Plenty Of Bright Light Through The Whole Unit; Well Designed Open Concept Kitchen; Renovated Unit Including Bathroom; Luxurious Building Facilities; Top Ranking Schools Mckee PS, Bayview MS & Earl Haig SS Zone; One Of The Most Desired And Vibrant Location In North York With Direct Indoor Access To Subway, Empress Walk Mall, Cineplex, Loblaw, Shops, Bank, Restaurant And Much More...
Home Overview
Last updated
10 hours ago
Virtual tour
None
Basement information
None
Building size
--
Status
In-Active
Property sub type
Condo Apartment
Maintenance fee
$419.7
Year built
--
Additional Details
Price Comparison
Location

Angela Yang
Sales Representative, ANCHOR NEW HOMES INC.
MORTGAGE INFO
ESTIMATED PAYMENT
Some information about this property - Hillcrest Avenue

Book a Showing
Tour this home with Angela
I agree to receive marketing and customer service calls and text messages from Condomonk. Consent is not a condition of purchase. Msg/data rates may apply. Msg frequency varies. Reply STOP to unsubscribe. Privacy Policy & Terms of Service.






