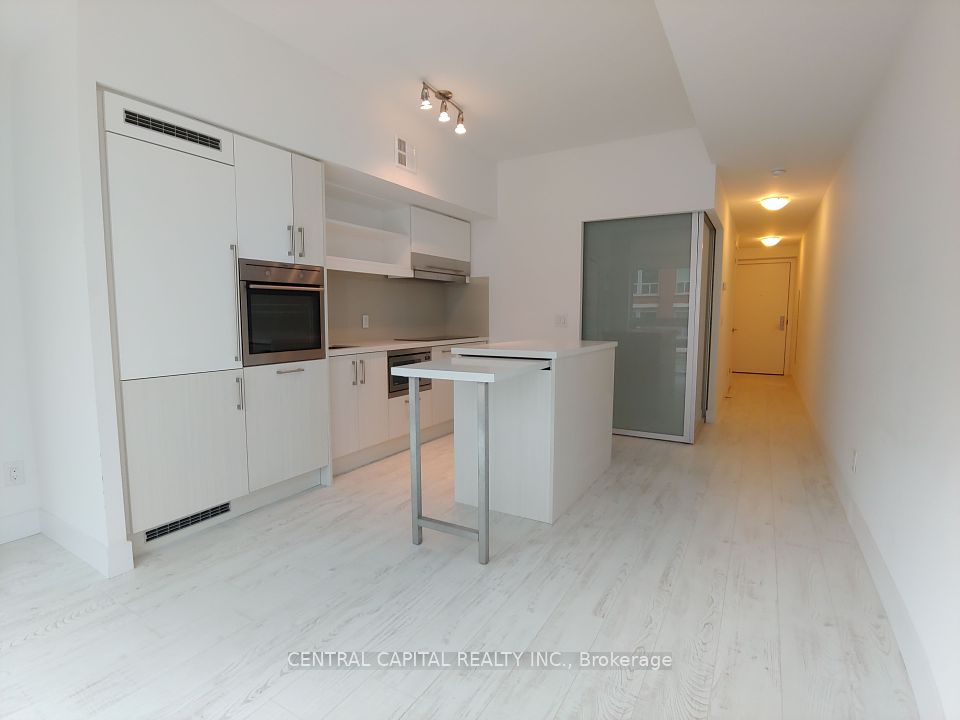$2,285
8 Eglinton Avenue, Toronto C10, ON M4P 1A6
Property Description
Property type
Condo Apartment
Lot size
N/A
Style
Apartment
Approx. Area
500-599 Sqft
Room Information
| Room Type | Dimension (length x width) | Features | Level |
|---|---|---|---|
| Living Room | 6 x 2.7 m | Open Concept, Laminate, W/O To Balcony | Main |
| Dining Room | 6 x 4 m | Combined w/Living, Laminate, Open Concept | Main |
| Kitchen | 6 x 2.7 m | Breakfast Bar, Laminate, Quartz Counter | Main |
| Primary Bedroom | 3.15 x 2.7 m | Double Closet, Laminate | Main |
About 8 Eglinton Avenue
Easy LB Showing. Welcome To Urban Living At Its Finest In The Heart Of Yonge And Eglinton! This Stunning One-Bedroom Condo On The 30th Floor Boasts A Large Balcony Where You Can Unwind With Views Of The City Skyline And Breathtaking Sunsets. The Unit Features High-End Finishes Throughout, With An Open-Concept Kitchen Equipped With Built-In Appliances, Center Island, Perfect For Modern Living. Relax In The Lounge Area While Taking In The Sweeping Cityscape, Or Step Outside To Explore One Of Toronto's Most Vibrant Neighborhoods. With Direct Access To The Subway And The Upcoming Eglinton LRT, Commuting Is A Breeze. You're Just Steps Away From A World Of Shopping, Dining, Entertainment, And More. Experience The Ultimate In Convenience And Style At E-Condos!
Home Overview
Last updated
4 hours ago
Virtual tour
None
Basement information
None
Building size
--
Status
In-Active
Property sub type
Condo Apartment
Maintenance fee
$N/A
Year built
--
Additional Details
Location

Angela Yang
Sales Representative, ANCHOR NEW HOMES INC.
Some information about this property - Eglinton Avenue

Book a Showing
Tour this home with Angela
I agree to receive marketing and customer service calls and text messages from Condomonk. Consent is not a condition of purchase. Msg/data rates may apply. Msg frequency varies. Reply STOP to unsubscribe. Privacy Policy & Terms of Service.












