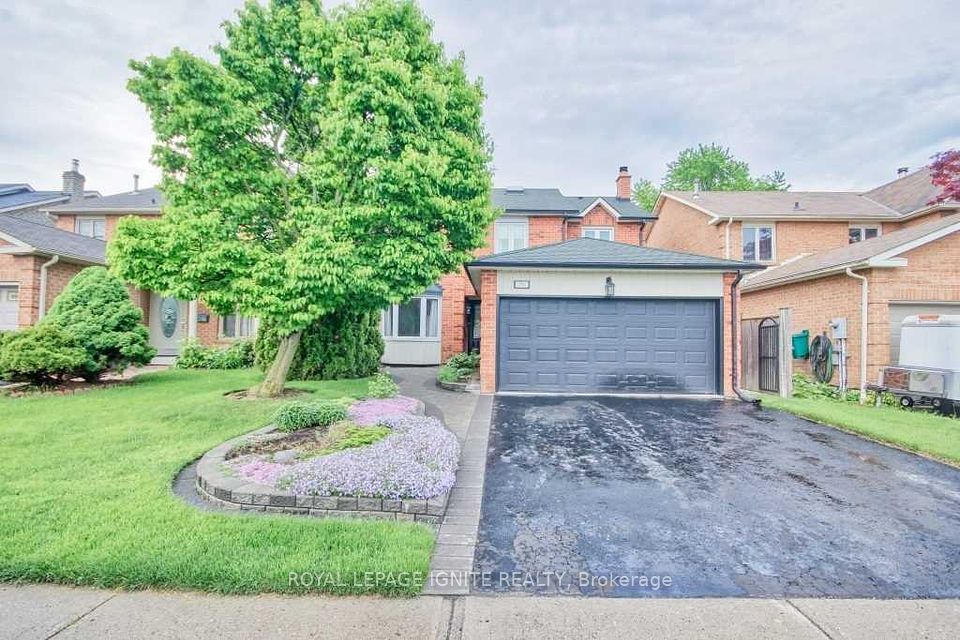$3,500
8 Albacore Crescent, Toronto E09, ON M1H 2L3
Property Description
Property type
Detached
Lot size
< .50
Style
Backsplit 4
Approx. Area
2500-3000 Sqft
Room Information
| Room Type | Dimension (length x width) | Features | Level |
|---|---|---|---|
| Living Room | 7.5 x 3.9 m | Laminate, Combined w/Dining | Main |
| Dining Room | 3.5 x 3.9 m | Laminate, Combined w/Living | Main |
| Kitchen | 5.86 x 2.48 m | Ceramic Floor, Quartz Counter | Main |
| Primary Bedroom | 4.22 x 3.27 m | Laminate, Large Closet | Upper |
About 8 Albacore Crescent
Wow Location!! Location!! Absolutely Gorgeous! Prestigious Toronto East Area! Upgraded! Beautiful Open Concept Living Dining With The Custom Door Entry! Laminate Floor On Throughout The House Upgraded Extended Cabinets And Quartz Countertop In Kitchen! Freshly Painted! Excellent Layout. 4 Larger Bedrooms With Larger Closet And 2 Full Washrooms And Separate Laundry With 4 Car Parking. Just Minutes To Go Train, Kennedy Subway, 24Hrs 2 Route TTC, Parks, Hospital, Schools, U Of T Scarborough Campus, Centennial Recreation Center, Centennial College, Pan Am Sports Arena, Scarborough Centre, Seneca College, Just Minutes To Hwy 401 & Hwy 404 And Much More.
Home Overview
Last updated
21 hours ago
Virtual tour
None
Basement information
Finished, Separate Entrance
Building size
--
Status
In-Active
Property sub type
Detached
Maintenance fee
$N/A
Year built
--
Additional Details
Location

Angela Yang
Sales Representative, ANCHOR NEW HOMES INC.
Some information about this property - Albacore Crescent

Book a Showing
Tour this home with Angela
I agree to receive marketing and customer service calls and text messages from Condomonk. Consent is not a condition of purchase. Msg/data rates may apply. Msg frequency varies. Reply STOP to unsubscribe. Privacy Policy & Terms of Service.






