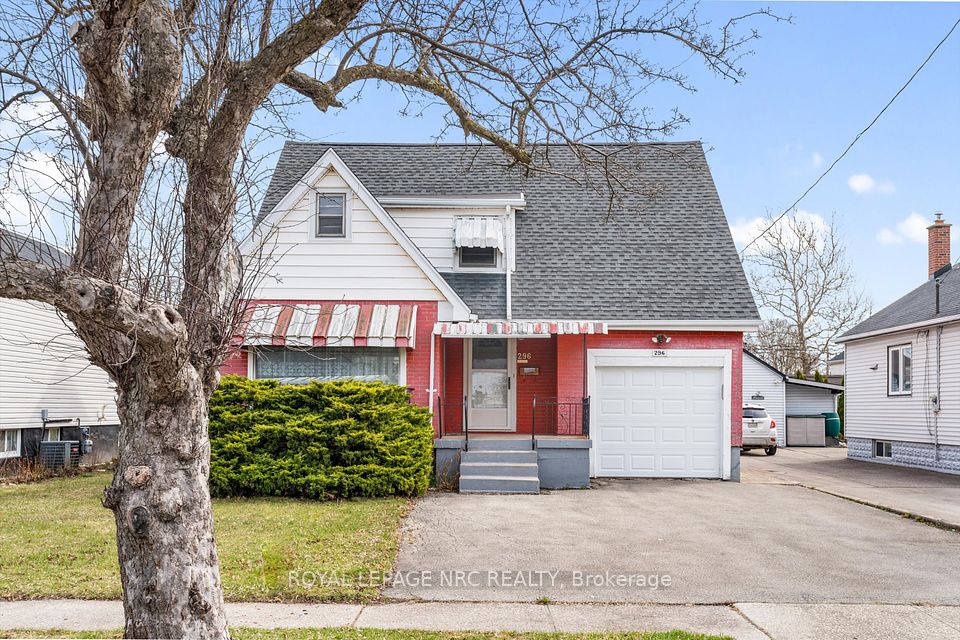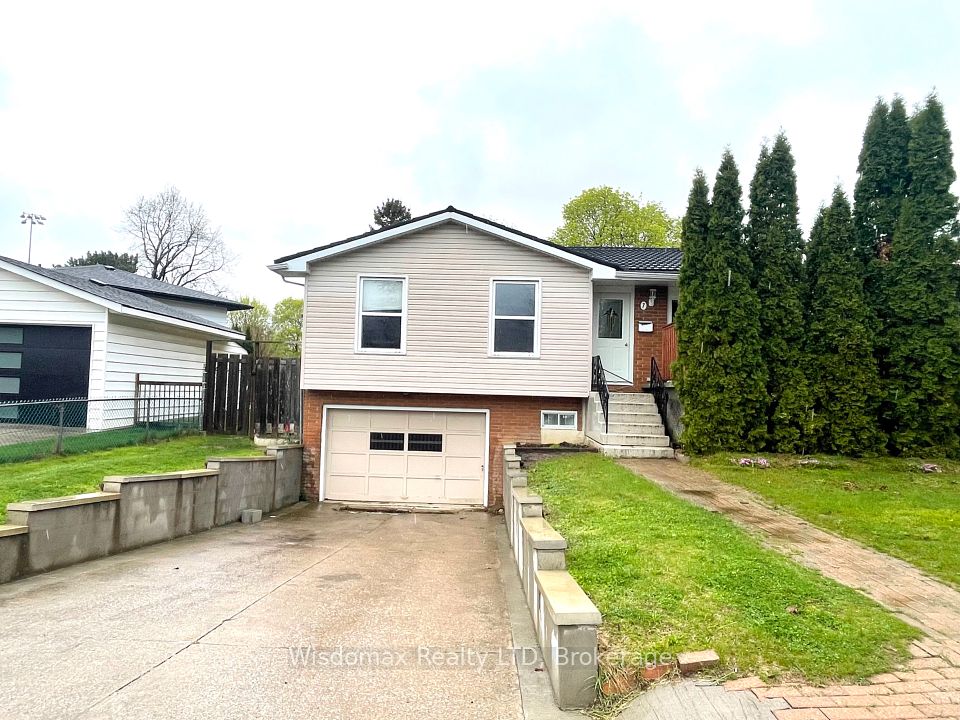$3,500
79 Oakhaven Drive, Toronto E07, ON M1V 1X8
Property Description
Property type
Detached
Lot size
N/A
Style
2-Storey
Approx. Area
1100-1500 Sqft
Room Information
| Room Type | Dimension (length x width) | Features | Level |
|---|---|---|---|
| Living Room | 4.5 x 3.59 m | Hardwood Floor, Large Window, French Doors | Main |
| Dining Room | 3.57 x 2.38 m | Hardwood Floor, W/O To Deck, Sliding Doors | Main |
| Kitchen | 5.6 x 2.45 m | Ceramic Floor, Stainless Steel Appl | Main |
| Primary Bedroom | 5.02 x 3.2 m | Hardwood Floor, Walk-In Closet(s), 3 Pc Ensuite | Second |
About 79 Oakhaven Drive
Welcome to this bright and spacious 3-bedroom detached home in the highly sought-after Milliken neighborhood! This convenient location is close to parks, schools, shopping, and transit. Enjoy hardwood flooring throughout the main and second floors and a modern kitchen with quartz countertops, stainless steel appliances, and pot lights. The professionally finished basement offers extra living space and a smart, open layout. The living room comes with a door and can easily be used as a 4th bedroom for flexibility. There's a 3-piece washroom on the first floor, and two full bathrooms on the second floor for added comfort. Relax in the sun-filled south-facing backyard. This home is move-in ready for AAA tenants, with the option to rent furnished or unfurnished. Don't miss this opportunity. Available for immediate occupancy!
Home Overview
Last updated
6 hours ago
Virtual tour
None
Basement information
Finished
Building size
--
Status
In-Active
Property sub type
Detached
Maintenance fee
$N/A
Year built
--
Additional Details
Location

Angela Yang
Sales Representative, ANCHOR NEW HOMES INC.
Some information about this property - Oakhaven Drive

Book a Showing
Tour this home with Angela
I agree to receive marketing and customer service calls and text messages from Condomonk. Consent is not a condition of purchase. Msg/data rates may apply. Msg frequency varies. Reply STOP to unsubscribe. Privacy Policy & Terms of Service.






