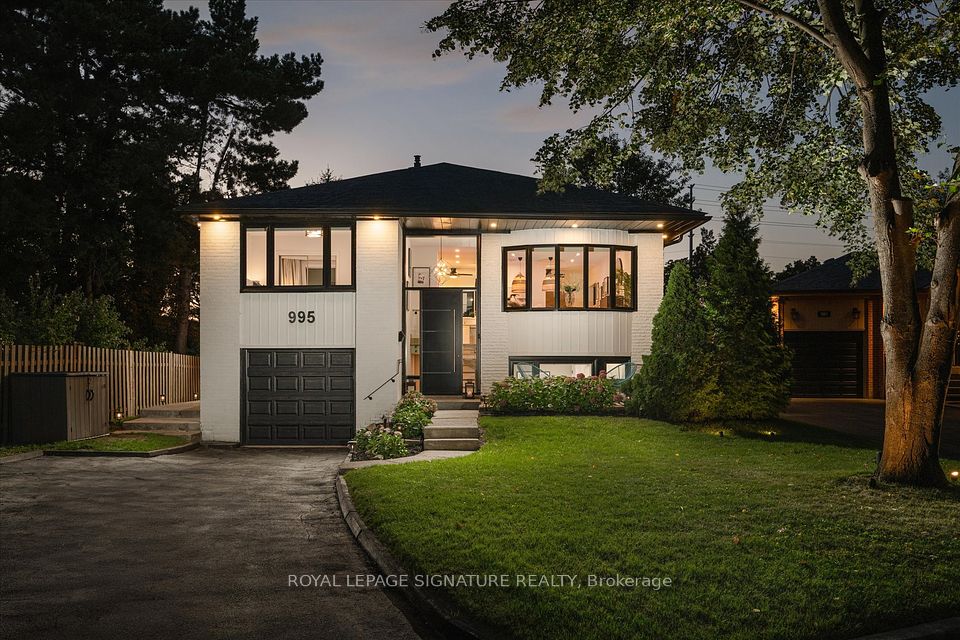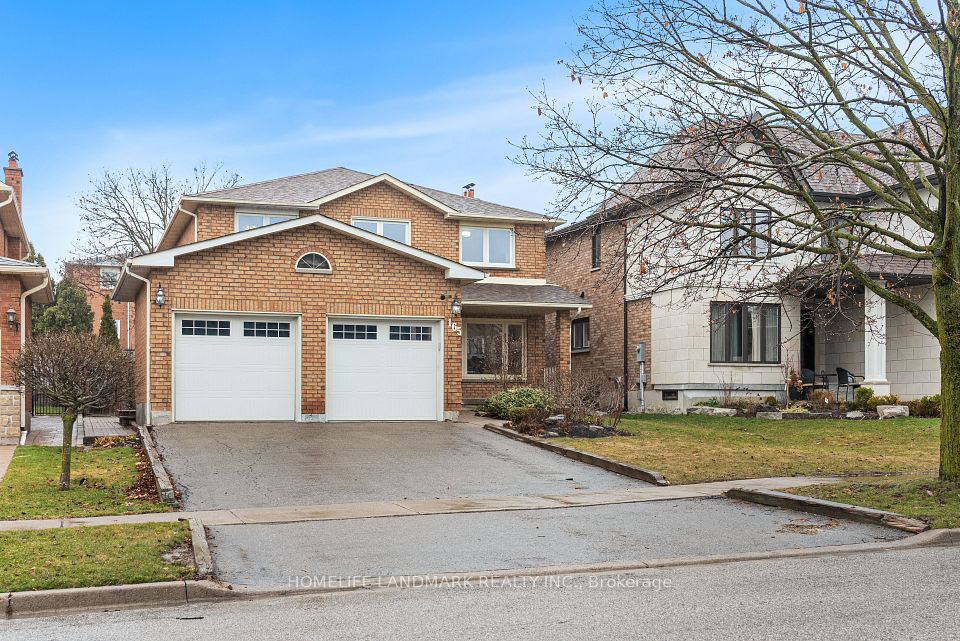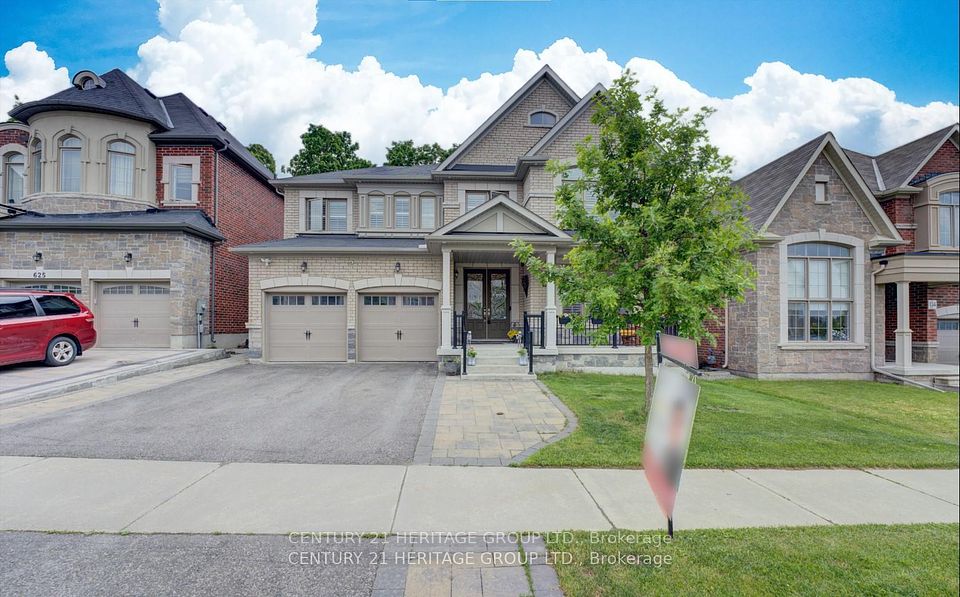$1,888,000
78 Corby Road, Markham, ON L3R 8L1
Property Description
Property type
Detached
Lot size
N/A
Style
2-Storey
Approx. Area
2500-3000 Sqft
Room Information
| Room Type | Dimension (length x width) | Features | Level |
|---|---|---|---|
| Living Room | 3.66 x 5.18 m | Hardwood Floor, Bay Window, Formal Rm | Ground |
| Dining Room | 4.27 x 3.35 m | Ceramic Floor, Open Concept, W/O To Patio | Ground |
| Family Room | 5.49 x 5.49 m | Laminate, Vaulted Ceiling(s), Electric Fireplace | Ground |
| Kitchen | 5.49 x 7.32 m | Ceramic Floor, Pot Lights, Modern Kitchen | Ground |
About 78 Corby Road
Exceptional Opportunity In The Prime Unionville Neighbourhood! This Lovingly Maintained 4+1 Bedroom, 4-Bathroom Detached Home Offers Approximately 2,700 Sq.Ft. Of Comfortable Living Space. Nestled In A Family-Friendly Community, This Home Features A Bright And Spacious Eat-In Kitchen With Ample Cabinetry And Direct Walk-Out To A Professionally Landscaped BackyardPerfect For Entertaining Or Relaxation. A Striking Skylight Fills The Home With Natural Light, Creating A Warm And Inviting Atmosphere.The Fully Finished Basement Includes A Large Recreation Area, One Bedroom, One Office, And A 3-Piece BathIdeal For Extended Family Or Guests. Located Within The Boundaries Of Top-Ranked Schools Including St. Justin C.S., Coledale P.S., And Unionville High School. Just Minutes To Toogood Pond, Bruce's Mill Conservation Area, Community Centres, Shopping Plazas, Restaurants, And All Amenities.Commuter-Friendly With Easy Access To Hwy 404, Hwy 7, GO Transit, And YRT. This Turn-Key Home Is A Rare Find That Combines Comfort, Location, And ValueA Must See!
Home Overview
Last updated
8 hours ago
Virtual tour
None
Basement information
Finished
Building size
--
Status
In-Active
Property sub type
Detached
Maintenance fee
$N/A
Year built
--
Additional Details
Price Comparison
Location

Angela Yang
Sales Representative, ANCHOR NEW HOMES INC.
MORTGAGE INFO
ESTIMATED PAYMENT
Some information about this property - Corby Road

Book a Showing
Tour this home with Angela
I agree to receive marketing and customer service calls and text messages from Condomonk. Consent is not a condition of purchase. Msg/data rates may apply. Msg frequency varies. Reply STOP to unsubscribe. Privacy Policy & Terms of Service.












