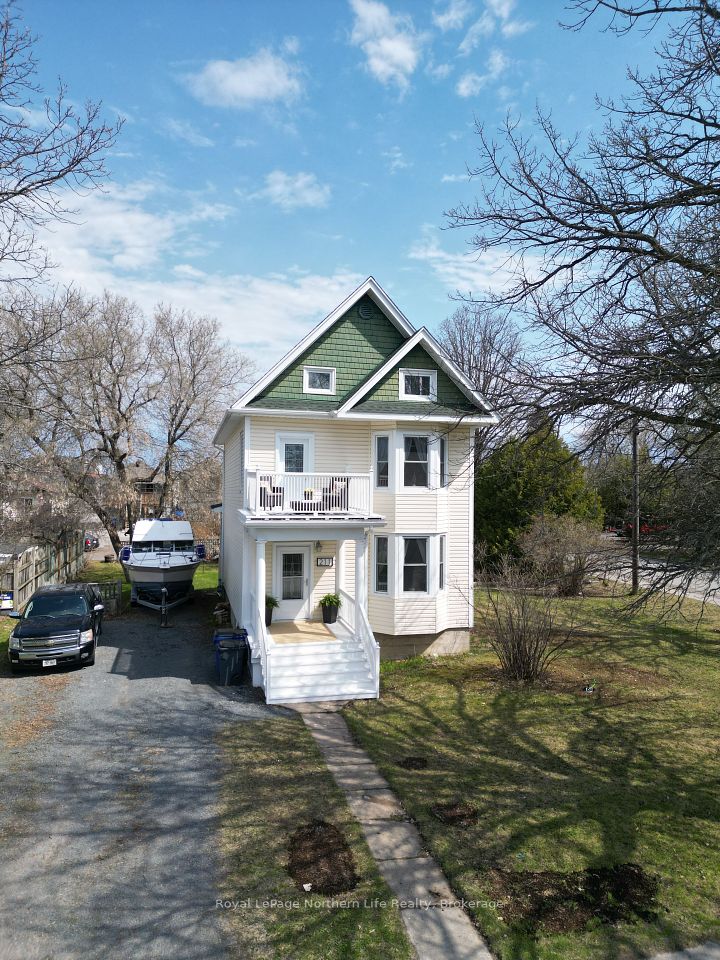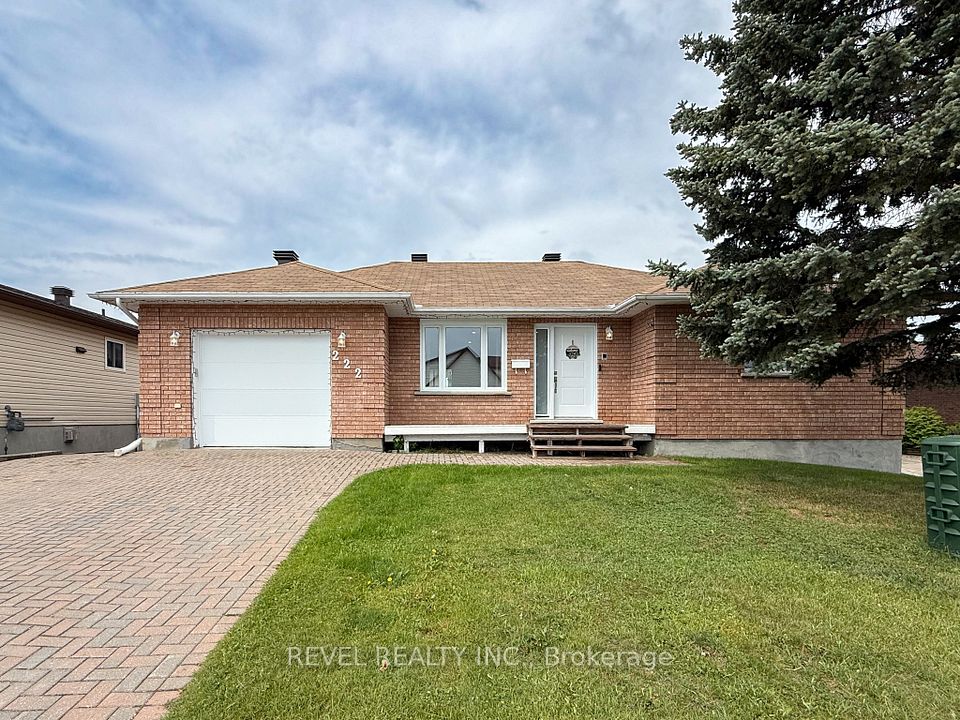$4,800
75 Alhart Street, Richmond Hill, ON L4K 0S1
Property Description
Property type
Detached
Lot size
N/A
Style
2-Storey
Approx. Area
2000-2500 Sqft
Room Information
| Room Type | Dimension (length x width) | Features | Level |
|---|---|---|---|
| Kitchen | 3.6 x 2.92 m | Granite Counters, Stainless Steel Appl, Backsplash | Main |
| Breakfast | 3.6 x 2.92 m | Breakfast Bar, Overlooks Family, Walk-Out | Main |
| Family Room | 4.87 x 3.36 m | Hardwood Floor, Gas Fireplace, Crown Moulding | Main |
| Dining Room | 4.87 x 3.52 m | Hardwood Floor, Open Concept, Crown Moulding | Main |
About 75 Alhart Street
Perfect Opportunity To Live In An Immaculate 4+1 Bed 5 Bathroom Sun-Filled Home Backing Into Park With Extended Greenery View! No Neighbors In Backyard And Side Of Property! Professional Landscape Interlock Stone Front And Back. Open Concept, 9' Ceiling, Hardwood Flr, 10' Bay Window, Crown Moulding, Large Eat-In Kitchen, Marble Countertop, Full Furnished, Basement Apartment W/Kitchenette And Full Bath. Richmond Hill High School, Beynon Fields P.S. Move-In Condition! You Will Love It!
Home Overview
Last updated
11 hours ago
Virtual tour
None
Basement information
Finished
Building size
--
Status
In-Active
Property sub type
Detached
Maintenance fee
$N/A
Year built
--
Additional Details
Location

Angela Yang
Sales Representative, ANCHOR NEW HOMES INC.
Some information about this property - Alhart Street

Book a Showing
Tour this home with Angela
I agree to receive marketing and customer service calls and text messages from Condomonk. Consent is not a condition of purchase. Msg/data rates may apply. Msg frequency varies. Reply STOP to unsubscribe. Privacy Policy & Terms of Service.






