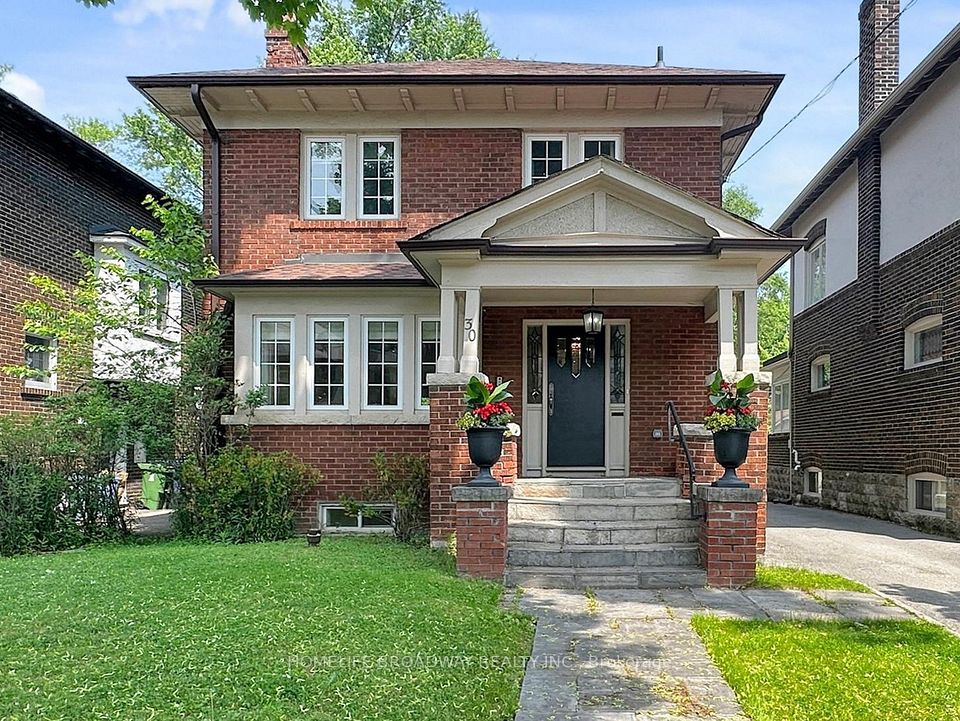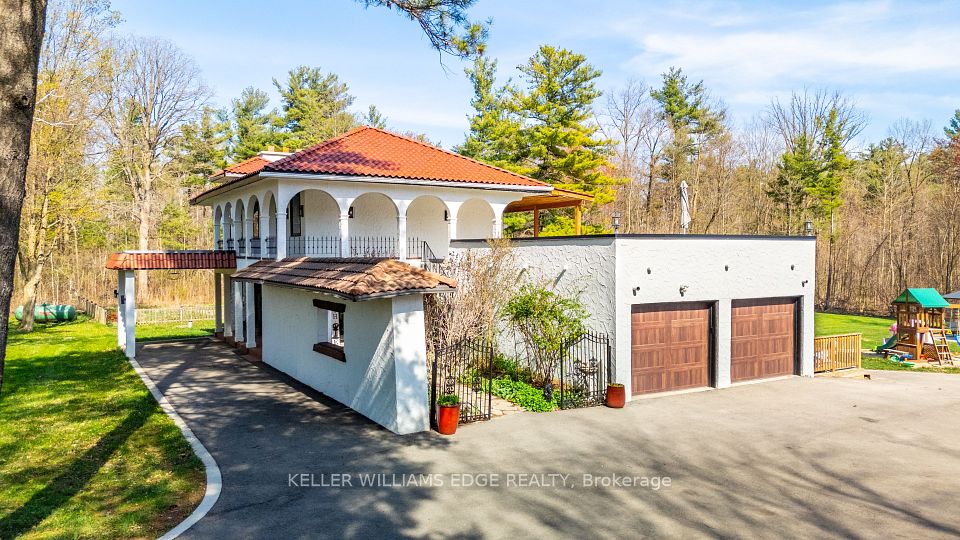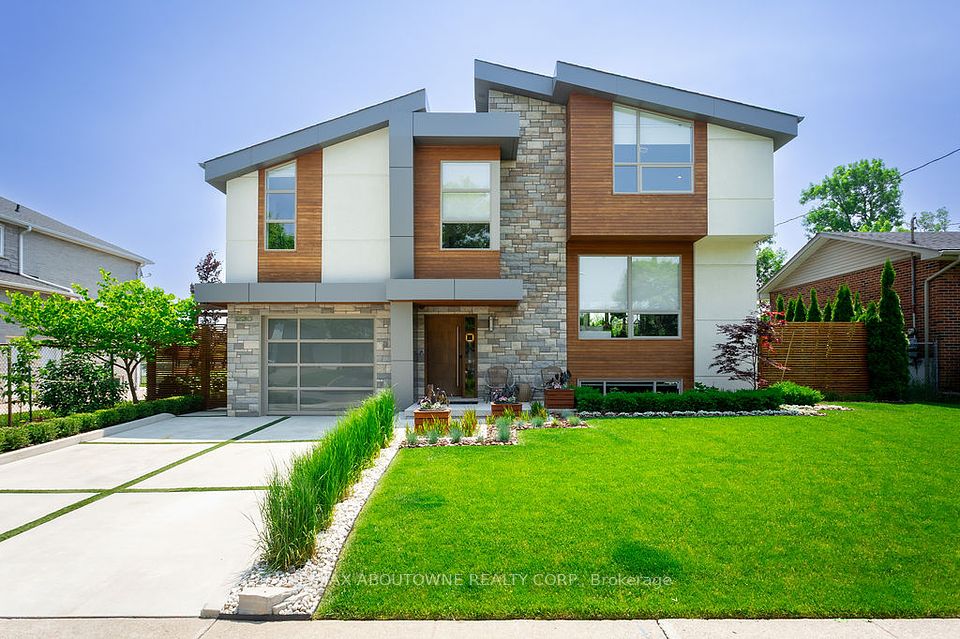$2,425,000
7412 Boyce Drive, Puslinch, ON N0B 2J0
Property Description
Property type
Detached
Lot size
.50-1.99
Style
Bungaloft
Approx. Area
2500-3000 Sqft
Room Information
| Room Type | Dimension (length x width) | Features | Level |
|---|---|---|---|
| Great Room | 6.12 x 5.72 m | Cathedral Ceiling(s), Gas Fireplace, Hardwood Floor | Main |
| Kitchen | 6.62 x 3.82 m | Centre Island, Granite Counters, Hardwood Floor | Main |
| Dining Room | 4.69 x 3.69 m | French Doors, Hardwood Floor | Main |
| Office | 3.95 x 3.65 m | Hardwood Floor | Main |
About 7412 Boyce Drive
Unbeatable Location! This rare and stunning 1.66-acre property offers the perfect blend of privacy and convenience, just minutes from all amenities and the 401. Nestled at the end of a mature, welcoming cul-de-sac, this 2014 custom-built, 3+1-bedroom, 4-bathroom stone and brick bungaloft features more than 4500 sq ft of thoughtfully designed living space. Designed with family living in mind, this home boasts a spacious open-concept floor plan, with cathedral, vaulted and 9+ ft ceilings and expansive windows that flood the interior with natural light, showcasing the breathtaking views of the private, serene landscape. The main floor offers a "foodie's" granite counter kitchen accented with elegant cabinets and a massive central island. The walk out to the backyard oasis and covered deck provides stunning views. The main floor also offers a principal bedroom with a large walk-in closet and a luxurious 5 pc ensuite bathroom, a formal dining room, walk-in pantry, laundry and a dedicated office space, all designed for today's lifestyle. The finished walk-out basement adds even more value with oversized windows, 4th bedroom, a wet bar, a games & media area, a recreation room with a warming fireplace, and additional storage or potential for future expansion with a separate staircase directly from the garage. Step outside into the ultimate backyard retreat, complete with a fully fenced inground heated swimming pool (2016), a cabana, a cover deck, a hot tub and luxurious Tobermony stone landscaped patios perfect for relaxing and entertaining. Extensive, easy-to-maintain landscaping surrounds this house. This home offers practical functionality with a 3-car garage providing convenient main floor and basement accesses, including a paved driveway with 10+ car parking for family and guests. Move-in-ready homes like this, offering such a unique combination of space, style, and privacy, are truly a gem. Do not miss the opportunity to make this beautiful property your forever home.
Home Overview
Last updated
2 days ago
Virtual tour
None
Basement information
Finished with Walk-Out, Separate Entrance
Building size
--
Status
In-Active
Property sub type
Detached
Maintenance fee
$N/A
Year built
2024
Additional Details
Price Comparison
Location

Angela Yang
Sales Representative, ANCHOR NEW HOMES INC.
MORTGAGE INFO
ESTIMATED PAYMENT
Some information about this property - Boyce Drive

Book a Showing
Tour this home with Angela
I agree to receive marketing and customer service calls and text messages from Condomonk. Consent is not a condition of purchase. Msg/data rates may apply. Msg frequency varies. Reply STOP to unsubscribe. Privacy Policy & Terms of Service.












