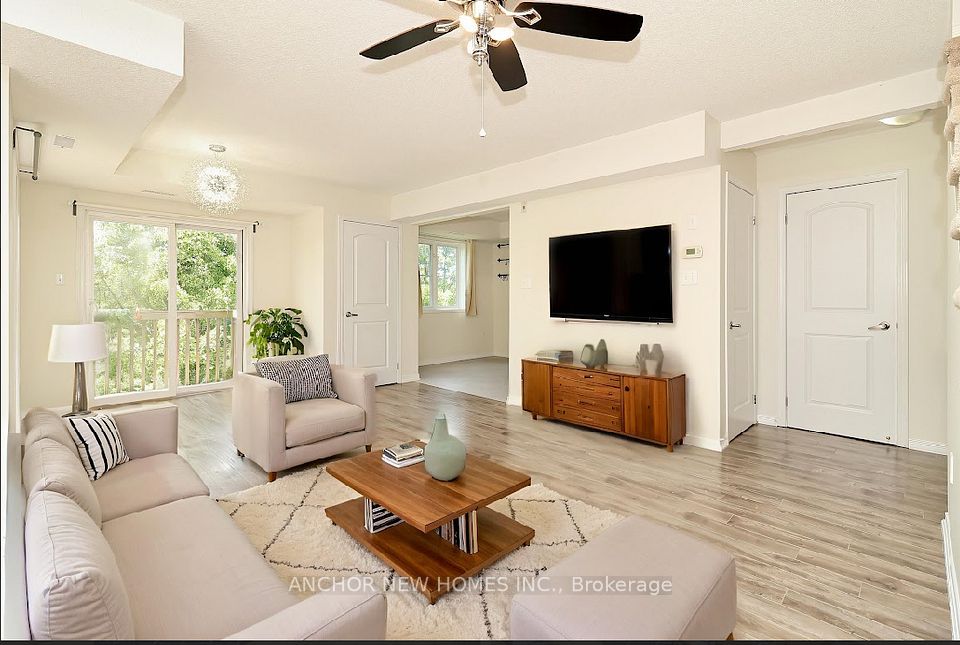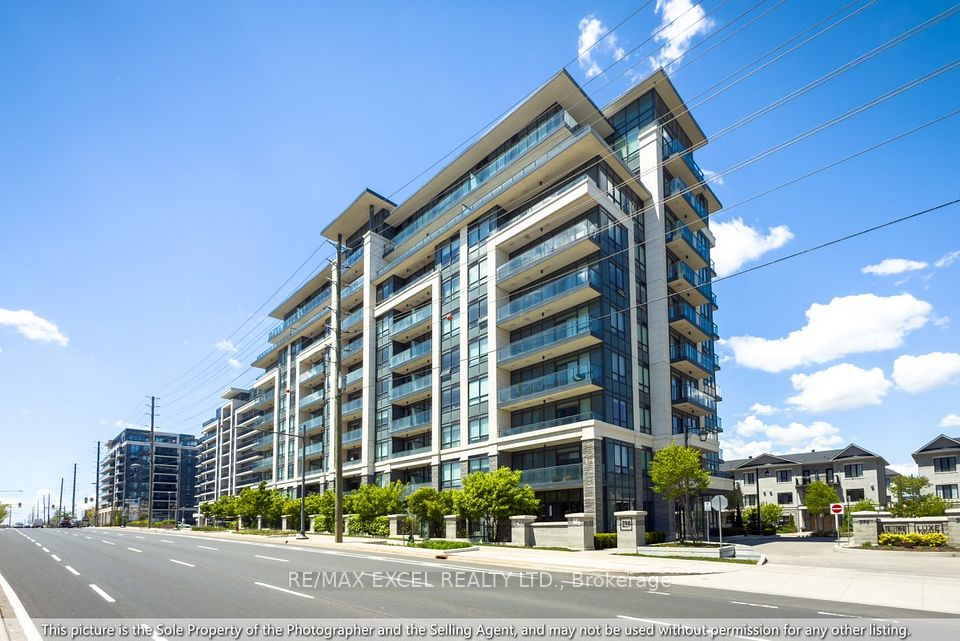$579,000
741 Sheppard Avenue, Toronto C06, ON M3H 0C9
Property Description
Property type
Condo Apartment
Lot size
N/A
Style
1 Storey/Apt
Approx. Area
600-699 Sqft
Room Information
| Room Type | Dimension (length x width) | Features | Level |
|---|---|---|---|
| Living Room | 5.18 x 3.05 m | Hardwood Floor, Open Concept, Window | Flat |
| Dining Room | 2.44 x 2.07 m | Hardwood Floor, Open Concept, W/O To Balcony | Flat |
| Kitchen | 2.16 x 2.74 m | Ceramic Floor, Stainless Steel Appl, Overlooks Living | Flat |
| Primary Bedroom | 3.11 x 3.05 m | Hardwood Floor, Closet, Window | Flat |
About 741 Sheppard Avenue
Fall in love with this rare opportunity that gives you a touch of Paris, at an amazing price point! This elegant corner unit is one of few offered in a high-demand boutique building. Split layout with gorgeous kitchen, living, dining combination, leading to a balcony for your morning or evening enjoyment. Well maintained building with rooftop patio that has a Toronto Skyline view- Must be seen to appreciate in person. So close to Yonge St., and yet tucked way at the same time, offers the new owner Fun and Privacy. Don't let this opportunity slip away.
Home Overview
Last updated
2 days ago
Virtual tour
None
Basement information
None
Building size
--
Status
In-Active
Property sub type
Condo Apartment
Maintenance fee
$468.59
Year built
--
Additional Details
Price Comparison
Location

Angela Yang
Sales Representative, ANCHOR NEW HOMES INC.
MORTGAGE INFO
ESTIMATED PAYMENT
Some information about this property - Sheppard Avenue

Book a Showing
Tour this home with Angela
I agree to receive marketing and customer service calls and text messages from Condomonk. Consent is not a condition of purchase. Msg/data rates may apply. Msg frequency varies. Reply STOP to unsubscribe. Privacy Policy & Terms of Service.












