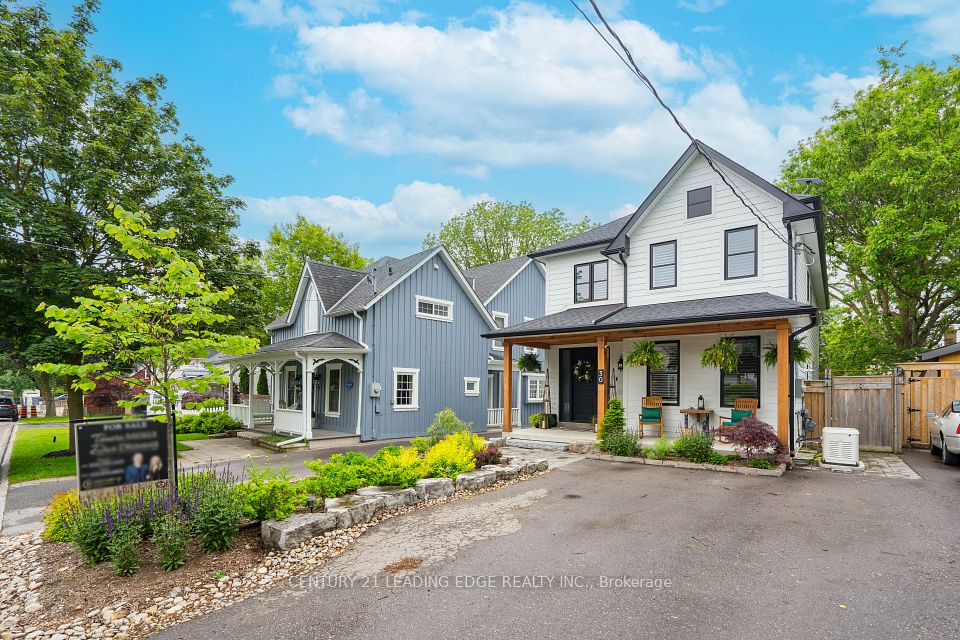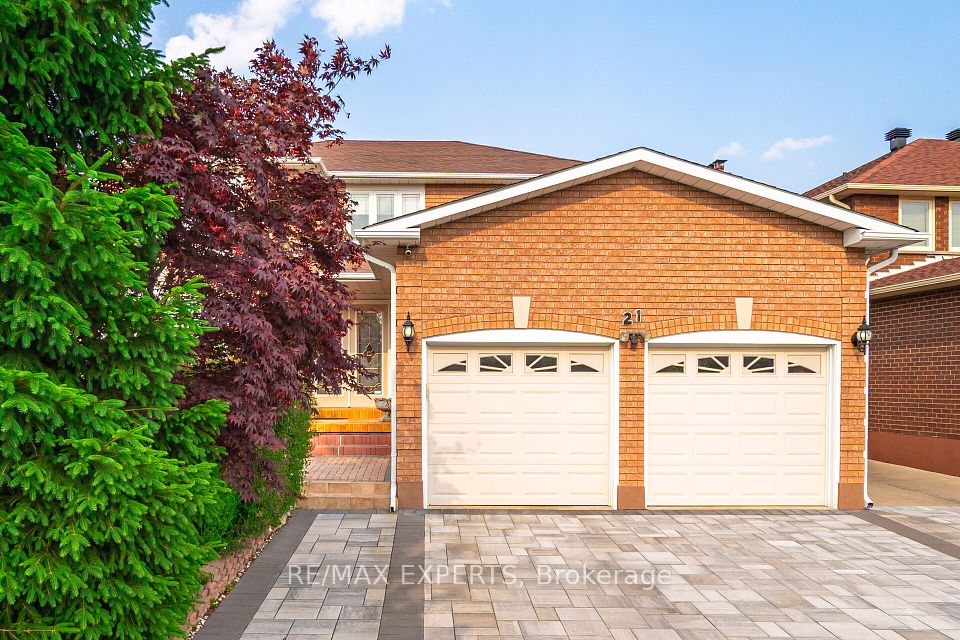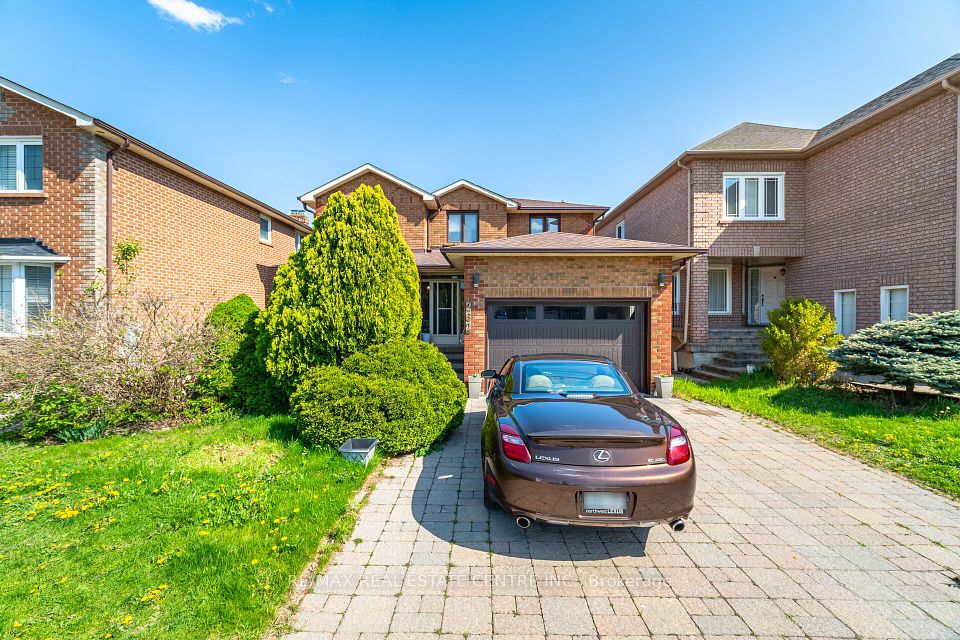$1,399,000
74 Bucksaw Street, Brampton, ON L7A 4R3
Property Description
Property type
Detached
Lot size
N/A
Style
2-Storey
Approx. Area
2500-3000 Sqft
Room Information
| Room Type | Dimension (length x width) | Features | Level |
|---|---|---|---|
| Living Room | 3.05 x 3.05 m | Hardwood Floor, Window, Combined w/Dining | Ground |
| Dining Room | 3.66 x 4.15 m | Hardwood Floor, Window, Combined w/Living | Ground |
| Family Room | 5.06 x 3.66 m | Hardwood Floor, Fireplace, Window | Ground |
| Breakfast | 4.58 x 3.05 m | Ceramic Floor, W/O To Deck, Combined w/Kitchen | Ground |
About 74 Bucksaw Street
Step into your dream home where comfort meets elegance and every detail is thoughtfully designed for your lifestyle with amazing floor plan. This stunning 4+2 bedroom, 5-bathroomdetached home sits on a premium ravine lot, offering peace, privacy, and scenic views right from your backyard. With over 2750 sq ft of beautifully finished space above grade, you'll love the flow of separate living, dining, and family areas, ideal for hosting gatherings or simply enjoying quiet evenings by the fireplace. Upstairs, each bedroom has ensuite access, including a smart Jack & Jill setup perfect for growing families. The rich hardwood floors, oak staircase, and modern finishes give this home an upscale yet inviting feel. Whether you're looking for investment potential or room for extended family, the legal 2-bedroom basement with a private entrance is a fantastic bonus earning up to $2,500/month. Enjoy peace of mind with security cameras, relax on the exposed concrete patio, and explore nearby parks and trails all just minutes from Mount Pleasant GO Station. This home truly offers the best of space, style, and location. Don't miss your chance to own this rare gem!
Home Overview
Last updated
2 hours ago
Virtual tour
None
Basement information
Apartment, Separate Entrance
Building size
--
Status
In-Active
Property sub type
Detached
Maintenance fee
$N/A
Year built
--
Additional Details
Price Comparison
Location

Angela Yang
Sales Representative, ANCHOR NEW HOMES INC.
MORTGAGE INFO
ESTIMATED PAYMENT
Some information about this property - Bucksaw Street

Book a Showing
Tour this home with Angela
I agree to receive marketing and customer service calls and text messages from Condomonk. Consent is not a condition of purchase. Msg/data rates may apply. Msg frequency varies. Reply STOP to unsubscribe. Privacy Policy & Terms of Service.






