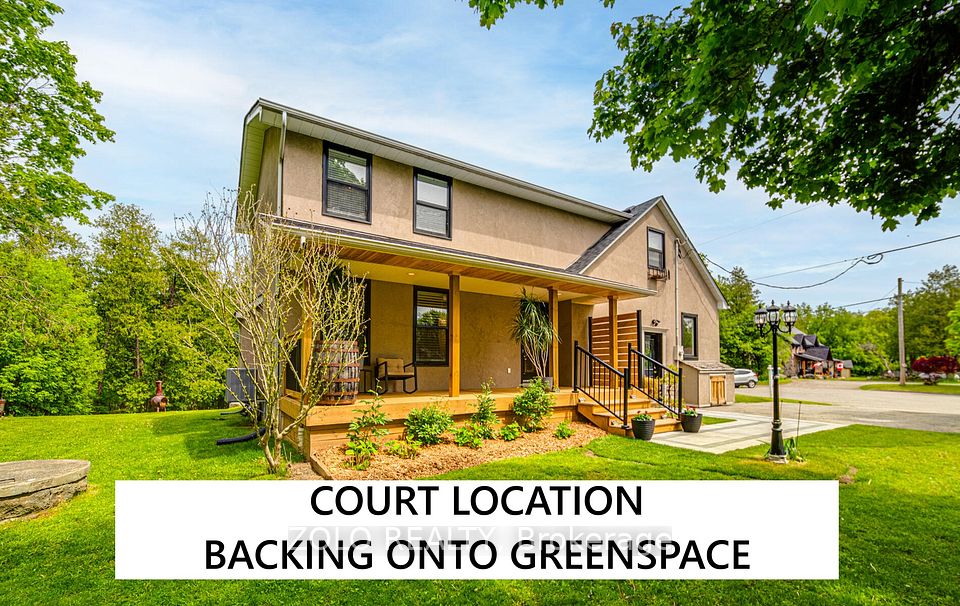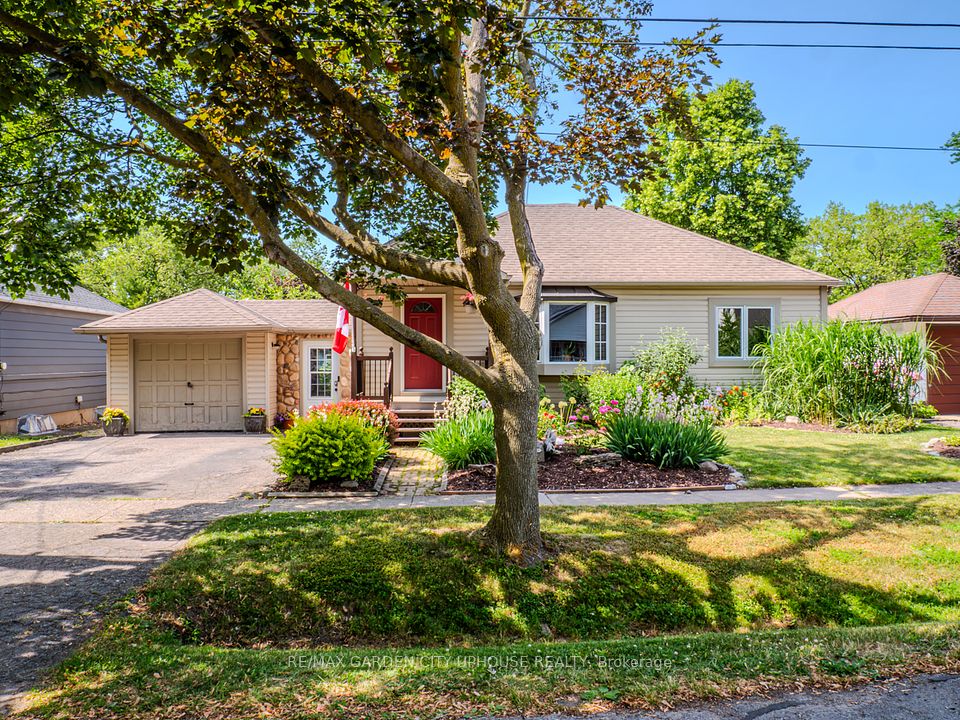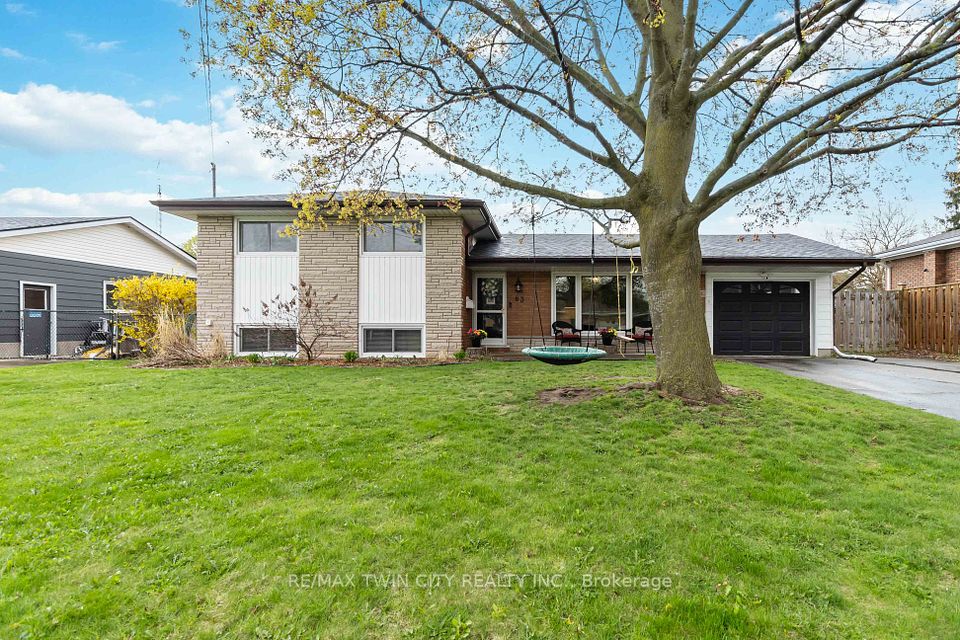$1,049,000
7394 Sherrilee Crescent, Niagara Falls, ON L2H 3T4
Property Description
Property type
Detached
Lot size
N/A
Style
2-Storey
Approx. Area
2000-2500 Sqft
Room Information
| Room Type | Dimension (length x width) | Features | Level |
|---|---|---|---|
| Kitchen | 4.95 x 3.48 m | N/A | Main |
| Mud Room | 2.69 x 2.03 m | N/A | Main |
| Other | 7.04 x 4.42 m | N/A | Main |
| Primary Bedroom | 4.55 x 4.37 m | N/A | Second |
About 7394 Sherrilee Crescent
This stunning two-story masterpiece boasts 2,400 sq/ft of luxurious living space. With 4 bedrooms, 4 bathrooms, 2 ensuite bathrooms, a rearcovered deck, and a fully fenced yard, this residence offers ample room for family living and entertaining guests. The main foor features aspacious layout with high-end fnishes throughout. A formal dining space is perfect for family dinners or hosting guests. The kitchen featuresquartz countertops, custom cabinetry and a convenient coffee station. The conveniently located large pantry and mud room off the kitchenprovide extra storage space and a practical indoor transition. The living room features an impressive gas freplace, creating a warm ambiance ofa gas freplace that is perfect for cozy evenings with loved ones. As you go upstairs, you will see this home features 4 large bedrooms, 3bathrooms, and a convenient loft/fex space, which can serve as a home ofce, play area, reading nook, or hobby room. The primary bedroomboasts his & her walk-in closet and a 5-piece ensuite featuring a tiledglass shower and a soaker tub. The second bedroom also features anensuite bathroom, perfect for a growing family. The remaining 2 generously sized bedrooms share a 5pc Jack & Jill bathroom. As you stepoutside, the convenience of a rear-covered deck offers a private outdoor retreat, perfect for outdoor dining on a rainy day. Enjoy the sunny dayson the extended concrete pad outback. A fully fenced yard provides security and privacy, making it ideal for children and pets to play freely.Situated conveniently, you'll enjoy easy access to amenities, schools, parks, and transportation routes, enhancing your daily lifestyle. Take yourchance to own this exquisite property, where luxury meets practicality in the perfect package.
Home Overview
Last updated
2 days ago
Virtual tour
None
Basement information
Unfinished
Building size
--
Status
In-Active
Property sub type
Detached
Maintenance fee
$N/A
Year built
2025
Additional Details
Price Comparison
Location

Angela Yang
Sales Representative, ANCHOR NEW HOMES INC.
MORTGAGE INFO
ESTIMATED PAYMENT
Some information about this property - Sherrilee Crescent

Book a Showing
Tour this home with Angela
I agree to receive marketing and customer service calls and text messages from Condomonk. Consent is not a condition of purchase. Msg/data rates may apply. Msg frequency varies. Reply STOP to unsubscribe. Privacy Policy & Terms of Service.












