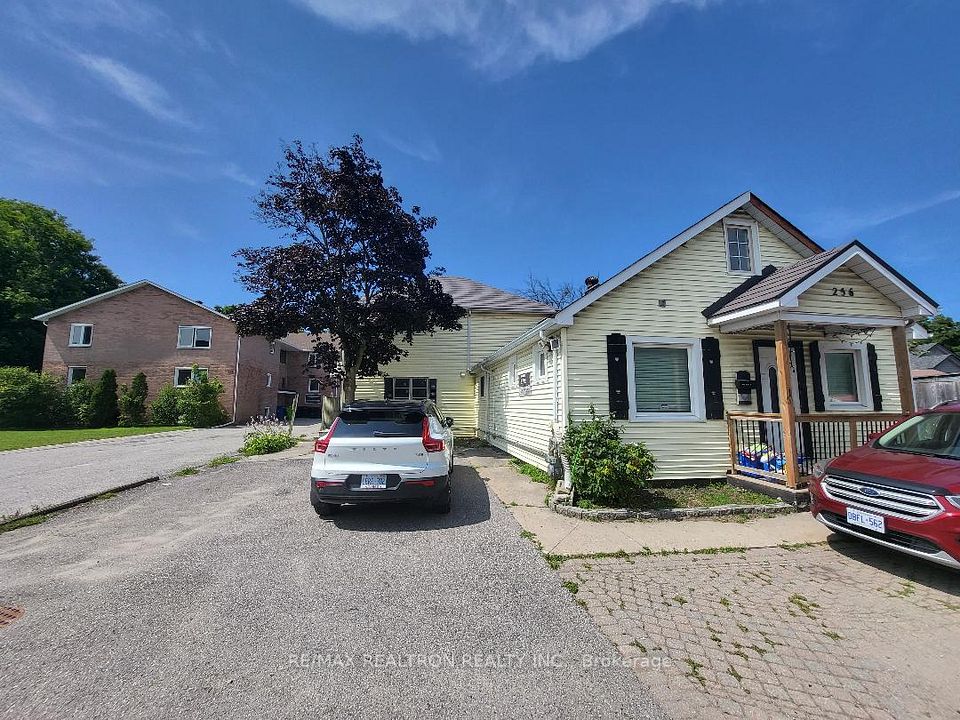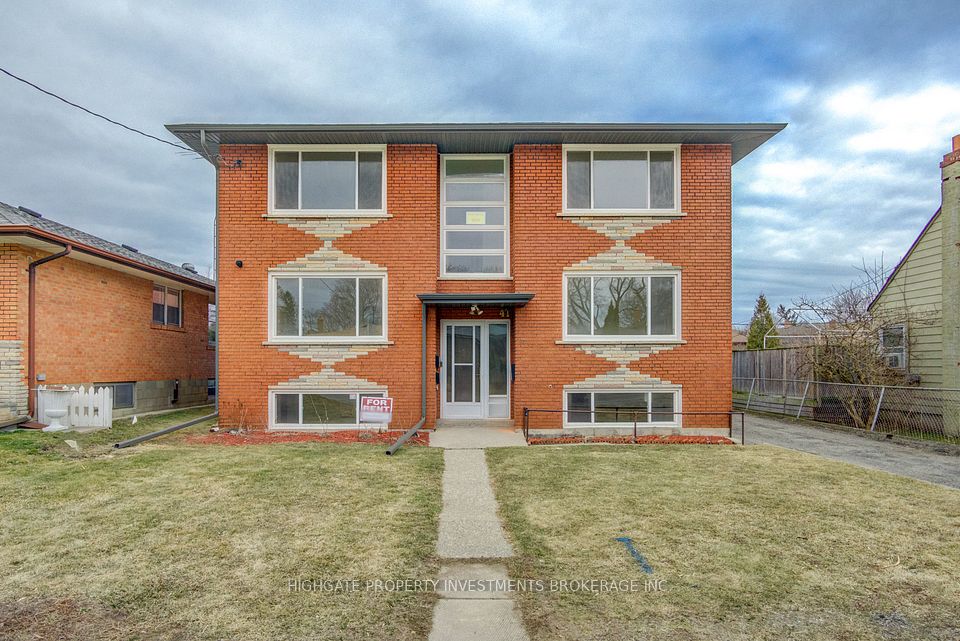$2,350
721 Danforth Avenue, Toronto E03, ON M4J 1L2
Property Description
Property type
Triplex
Lot size
N/A
Style
3-Storey
Approx. Area
< 700 Sqft
Room Information
| Room Type | Dimension (length x width) | Features | Level |
|---|---|---|---|
| Living Room | 4.48 x 2.48 m | Eat-in Kitchen, Laminate, Skylight | Main |
| Primary Bedroom | 4.45 x 3 m | Window, Laminate | Main |
| Den | 3.44 x 2.6 m | Laminate, Skylight | Main |
About 721 Danforth Avenue
Live In The Heart Of The Vibrant Danforth! Experience The Best Of Riverdale Living With Every Amenity Just Steps From Pape Subway Station. This Spacious And Furnished Property Features A Two-Bedroom Unit, One With A Skylight, Along With One-And-A-Half Bathrooms. Enjoy The Convenience Of An Ensuite Washer And Dryer, Complemented By The Elegance Of 10 Ft Ceilings. The Kitchen And Second Bedroom Are Brightened By Skylights, Flooding The Space With Beautiful Natural Light!
Home Overview
Last updated
11 hours ago
Virtual tour
None
Basement information
None
Building size
--
Status
In-Active
Property sub type
Triplex
Maintenance fee
$N/A
Year built
--
Additional Details
Location

Angela Yang
Sales Representative, ANCHOR NEW HOMES INC.
Some information about this property - Danforth Avenue

Book a Showing
Tour this home with Angela
I agree to receive marketing and customer service calls and text messages from Condomonk. Consent is not a condition of purchase. Msg/data rates may apply. Msg frequency varies. Reply STOP to unsubscribe. Privacy Policy & Terms of Service.












