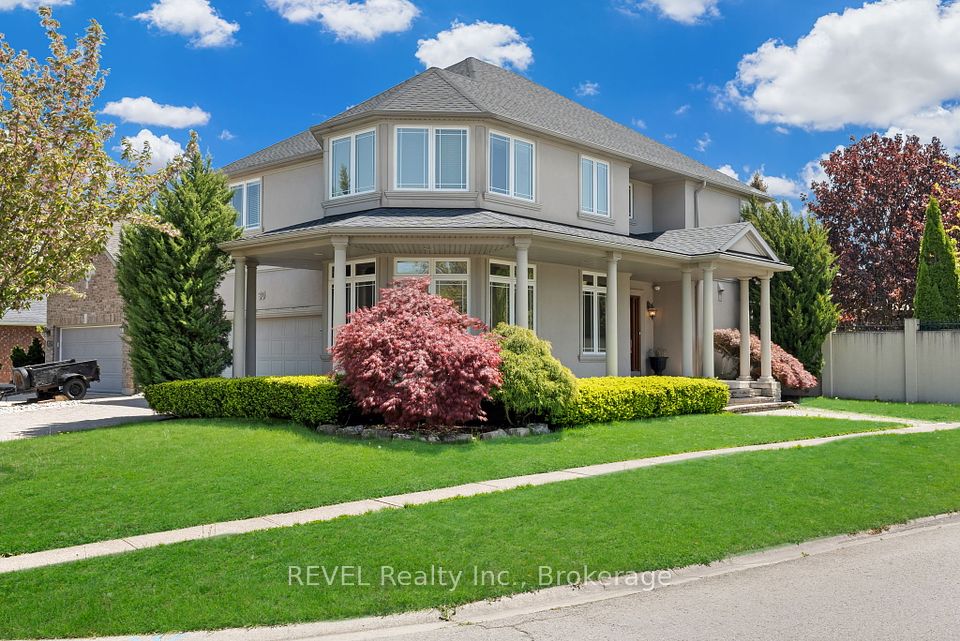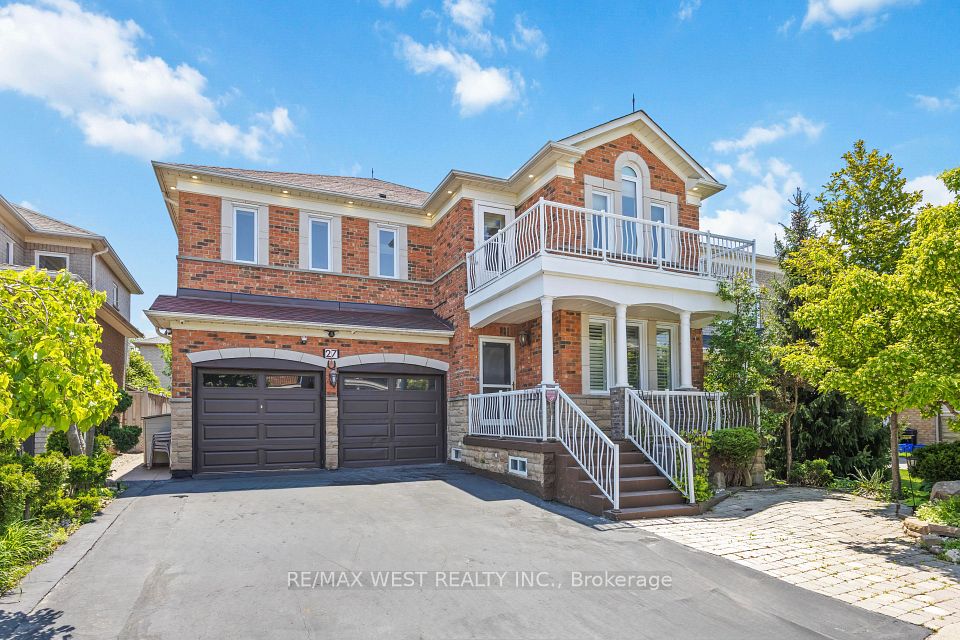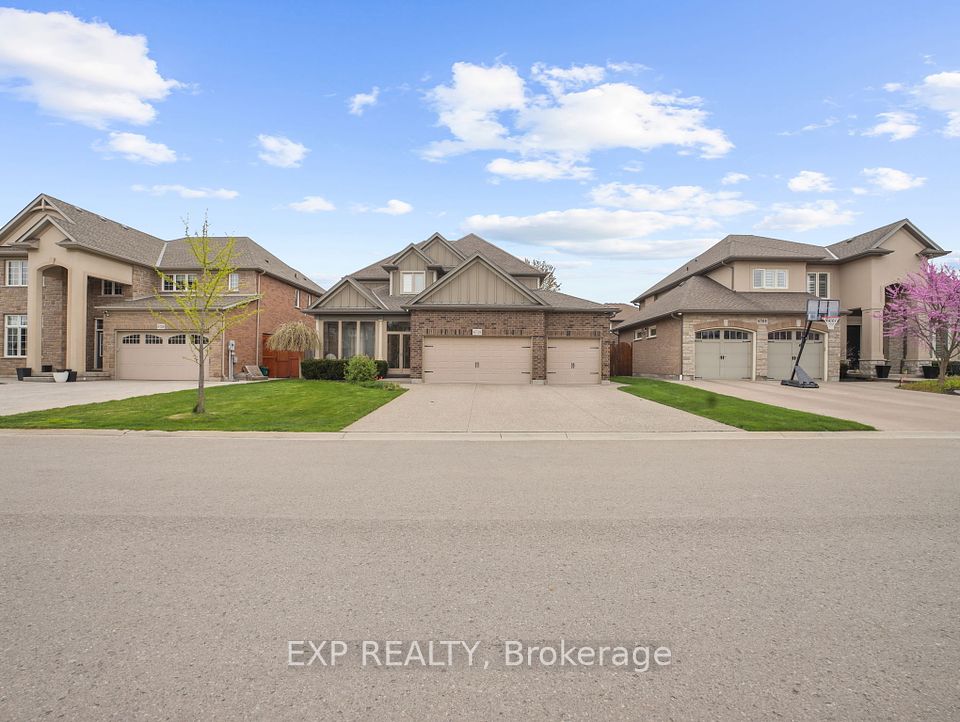$1,299,000
72 Sutherland Avenue, Bradford West Gwillimbury, ON L3Z 4H4
Property Description
Property type
Detached
Lot size
N/A
Style
2-Storey
Approx. Area
2000-2500 Sqft
Room Information
| Room Type | Dimension (length x width) | Features | Level |
|---|---|---|---|
| Living Room | 4.06 x 4.14 m | Combined w/Dining, Pot Lights, Vinyl Floor | Ground |
| Dining Room | 4.06 x 4.24 m | Gas Fireplace, Large Window, Pot Lights | Ground |
| Kitchen | 3.76 x 4.17 m | Quartz Counter, Centre Island, Porcelain Floor | Ground |
| Breakfast | 3.76 x 2.69 m | W/O To Yard, Pot Lights, Porcelain Floor | Ground |
About 72 Sutherland Avenue
Welcome to 72 Sutherland Ave, a home that stands out with one of Bradford's most versatile & spacious layouts, perfect for families of all sizes or multi-generational living. Set on a peaceful street surrounded by parks, playgrounds, and walking trails, and just minutes from shopping, plazas, and everyday conveniences, this residence delivers both lifestyle and comfort from day one. From the moment you step inside, you'll feel the difference. The main floor features a bright, open layout enhanced by over $100K in premium renovations, showcasing designer finishes and modern touches throughout. Sleek Italian porcelain tiles and pot lights create an upscale ambiance, while the expansive living and dining area flows effortlessly, offering plenty of space for family gatherings or entertaining. The custom chef's kitchen is a showpiece complete with floor-to-ceiling cabinetry, quartz counters with a seamless backsplash, a statement waterfall island with pendant lighting, a Bosch range hood, and a black granite sink. The gas cooktop is fully functional, oven needs servicing & is being sold as-is. Upstairs, the primary bedroom boasts large his-and-hers walk-in closets, while all bedrooms feature plush wall-to-wall carpeting, comfortable now and easily customizable to suit your style. Custom roller blinds with blackout options provide a restful retreat. The powder room has been completely redesigned with a modern vanity, mirror, tiled wall, and premium finishes. Upgraded baseboards and trims throughout add a sleek, contemporary feel. The backyard offers ample outdoor space with partial pavers, a large shed for extra storage, and plenty of potential to create your dream garden, lounge, or play area. The finished basement sets this home apart with a full kitchen, gym room, storage, bathroom with shower, and durable laminate flooring, making it ideal for extended family, a nanny suite, or private entertaining. Move-in-ready opportunity with unmatched style & function!
Home Overview
Last updated
10 hours ago
Virtual tour
None
Basement information
Finished
Building size
--
Status
In-Active
Property sub type
Detached
Maintenance fee
$N/A
Year built
--
Additional Details
Price Comparison
Location

Angela Yang
Sales Representative, ANCHOR NEW HOMES INC.
MORTGAGE INFO
ESTIMATED PAYMENT
Some information about this property - Sutherland Avenue

Book a Showing
Tour this home with Angela
I agree to receive marketing and customer service calls and text messages from Condomonk. Consent is not a condition of purchase. Msg/data rates may apply. Msg frequency varies. Reply STOP to unsubscribe. Privacy Policy & Terms of Service.






