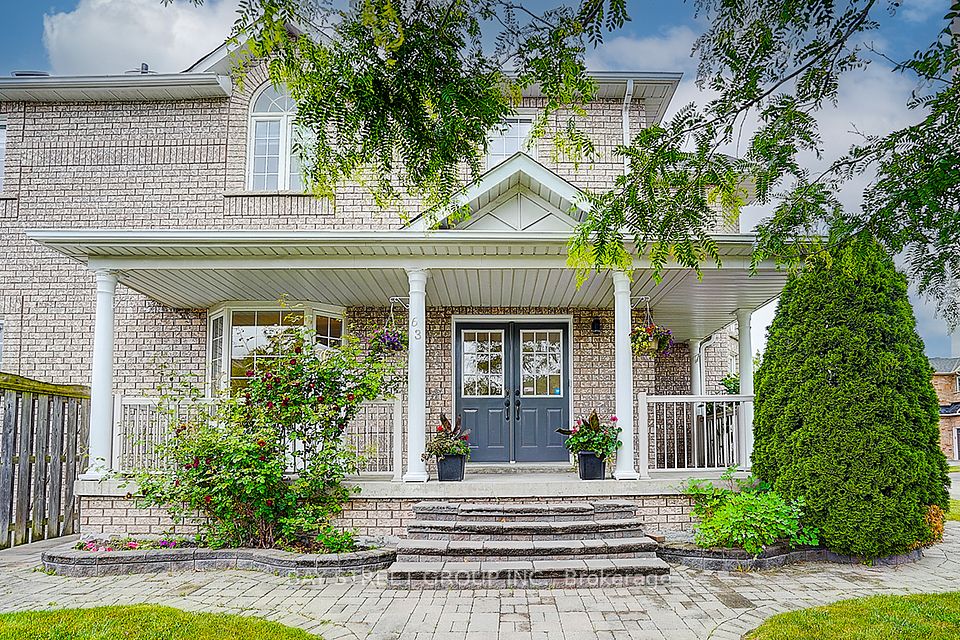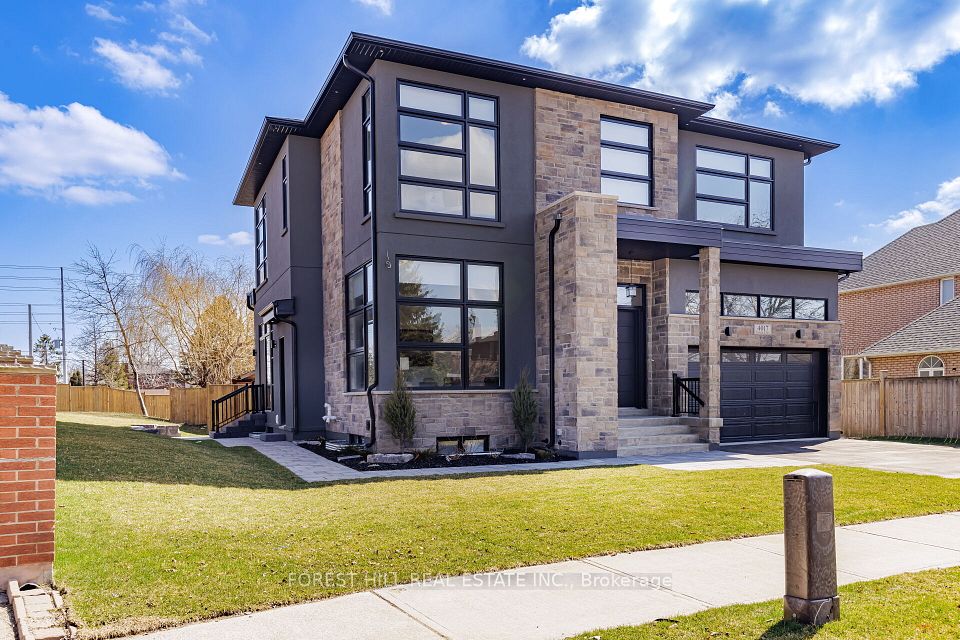$1,999,900
713 Vaughan Mills Road, Vaughan, ON L4H 1H6
Property Description
Property type
Detached
Lot size
N/A
Style
2-Storey
Approx. Area
3000-3500 Sqft
Room Information
| Room Type | Dimension (length x width) | Features | Level |
|---|---|---|---|
| Living Room | N/A | Hardwood Floor, Cathedral Ceiling(s), Bay Window | Main |
| Dining Room | N/A | Hardwood Floor, Coffered Ceiling(s), Crown Moulding | Main |
| Family Room | N/A | Hardwood Floor, Gas Fireplace, Pot Lights | Main |
| Kitchen | N/A | Granite Counters, Custom Backsplash, Stainless Steel Appl | Main |
About 713 Vaughan Mills Road
*Wow*Absolutely Stunning Luxury Dream Home Nestled in Prestigious Islington Woods Boasting Over 3200 Sqft Above Grade With A Professionally Finished Walkout Basement & A Resort-Style Backyard Oasis Featuring A Heated Saltwater Pool, 8-Person Hot Tub & A Custom Entertainment Cabana with Built-In Speakers, Wet Bar & 2-Pc Bath!*A True Entertainers Paradise!*Stunning Curb Appeal With Manicured Gardens, Custom Stone Interlocked Driveway & Upgraded Front & Garage Doors*Step Inside To Your Grand Cathedral Ceiling Foyer & Elegant Open Concept Layout Designed for Hosting Family & Friends*The Stylish Living Room Impresses With A Vaulted Ceiling, Bay Windows & Crown Mouldings, While The Formal Dining Room Features A Coffered Ceiling & Ambient Lighting*The Gorgeous Gourmet Chef-Inspired Kitchen Features Custom Beveled Granite Countertops, Custom Backsplash, Stainless Steel Appliances, Gas Stove, Custom Built-In Pantry, Valance Lighting, California Shutters & Walkout To Balcony Overlooking Your Swimming Pool & Backyard Oasis*Relax In The Cozy Family Room With Gas Fireplace & Pot Lights*Main Floor Office, Laundry Room With Garage Access & Secondary Staircase to Basement for Added Convenience*Oversized Primary Retreat With His & Hers Walk-in Closets & Luxurious Renovated 5-Piece Spa Ensuite with Double Vanities, Frameless Glass Shower with Bench & Bidet*All Bedrooms Offer Ensuite or Semi-Ensuite Access*The Finished Walkout Basement Includes A Spacious Recreation Room, Gas Fireplace, Family-Sized Kitchen with Stainless Steel Appliances & Breakfast Bar, 5th Bedroom, 3-Piece Bathroom & Additional Laundry Rom*Step Outside To An Expansive Stone Interlocked Patio Area, Heated Salt Water Pool, Hot Tub, & Custom Cabana Setting the Stage for Unforgettable Gatherings*This Showstopper Checks All the Boxes!*A True Entertainers Paradise!*Put This Beauty On Your Must-See List Today!*
Home Overview
Last updated
1 day ago
Virtual tour
None
Basement information
Finished, Walk-Out
Building size
--
Status
In-Active
Property sub type
Detached
Maintenance fee
$N/A
Year built
--
Additional Details
Price Comparison
Location

Angela Yang
Sales Representative, ANCHOR NEW HOMES INC.
MORTGAGE INFO
ESTIMATED PAYMENT
Some information about this property - Vaughan Mills Road

Book a Showing
Tour this home with Angela
I agree to receive marketing and customer service calls and text messages from Condomonk. Consent is not a condition of purchase. Msg/data rates may apply. Msg frequency varies. Reply STOP to unsubscribe. Privacy Policy & Terms of Service.












