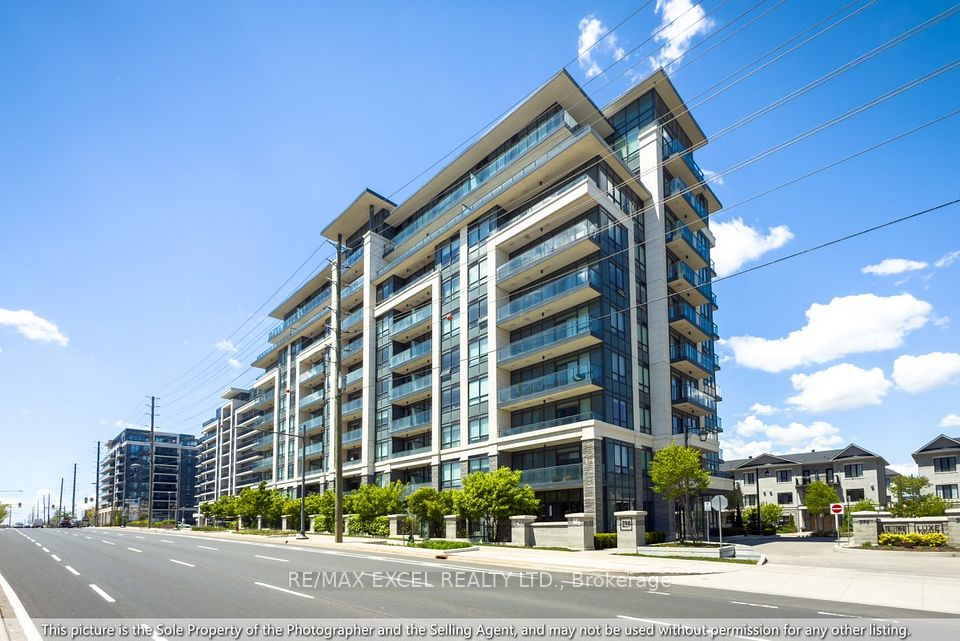$3,050
Last price change Jul 9
71 Wyndham Street, Guelph, ON N1E 5R3
Property Description
Property type
Condo Apartment
Lot size
N/A
Style
1 Storey/Apt
Approx. Area
1200-1399 Sqft
Room Information
| Room Type | Dimension (length x width) | Features | Level |
|---|---|---|---|
| Bedroom | 3.96 x 3.05 m | N/A | Main |
| Bedroom | 3.96 x 2.6 m | N/A | Main |
| Living Room | 5.9436 x 3.12 m | N/A | Main |
| Kitchen | 2.6 x 3.5 m | N/A | Main |
About 71 Wyndham Street
Edgewater, Guelph's Premier Luxury Condominium Residence. This exquisite 10th-floor suite spans an impressive 1305 square feet, offering two bedrooms, two baths, and in unit versatile storage space. Meticulous attention to detail defines this stunning residence, boasting an array of premium features. Nothing has been overlooked in this luxury condo with included finishes like granite and quartz countertops throughout, pot lighting, engineered hardwood flooring, SS Kitchenaid appliances, and Custom cabinetry, plus so much more! Monthly rental includes heating, cooling, water and sewage. Tenants are responsible for electricity, cable TV and Internet. Includes 1 secure underground parking spot. Flexible move-in date available! Prospective tenant to provide executed application, job letter, and credit check/report.
Home Overview
Last updated
Jul 9
Virtual tour
None
Basement information
None
Building size
--
Status
In-Active
Property sub type
Condo Apartment
Maintenance fee
$N/A
Year built
--
Additional Details
Location

Angela Yang
Sales Representative, ANCHOR NEW HOMES INC.
Some information about this property - Wyndham Street

Book a Showing
Tour this home with Angela
I agree to receive marketing and customer service calls and text messages from Condomonk. Consent is not a condition of purchase. Msg/data rates may apply. Msg frequency varies. Reply STOP to unsubscribe. Privacy Policy & Terms of Service.












