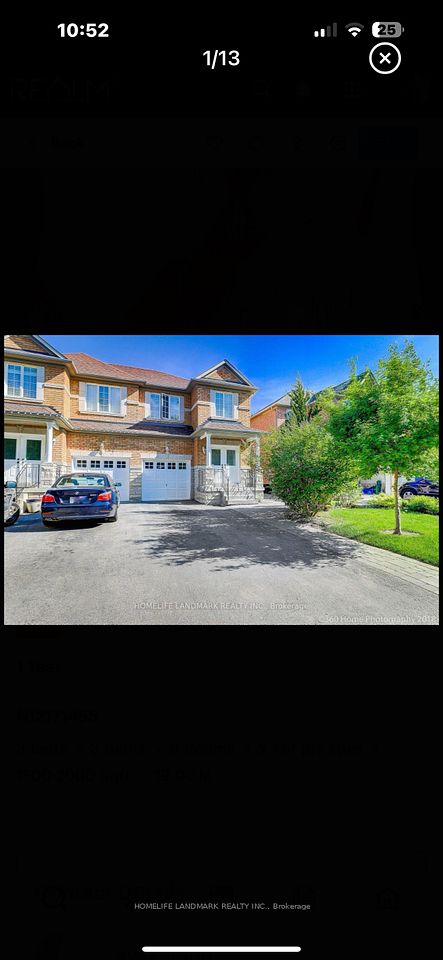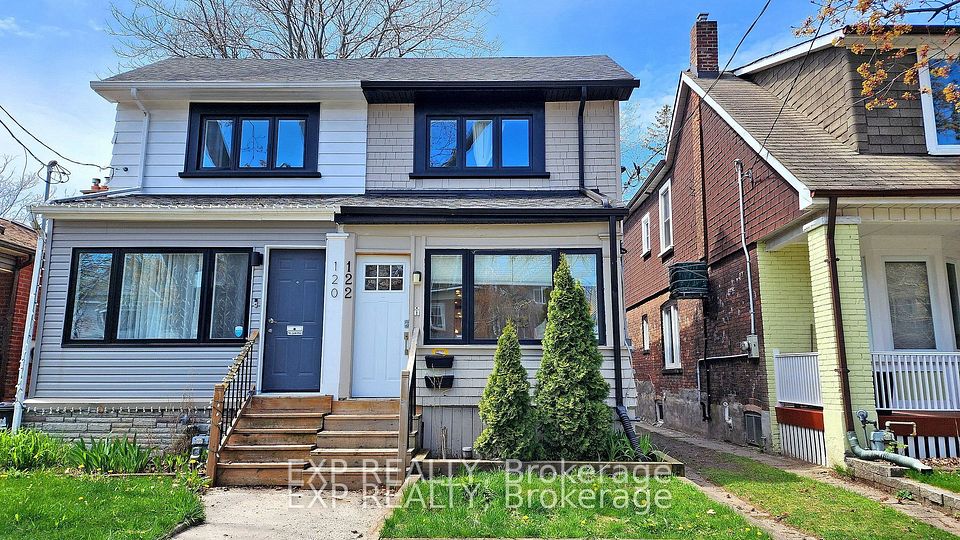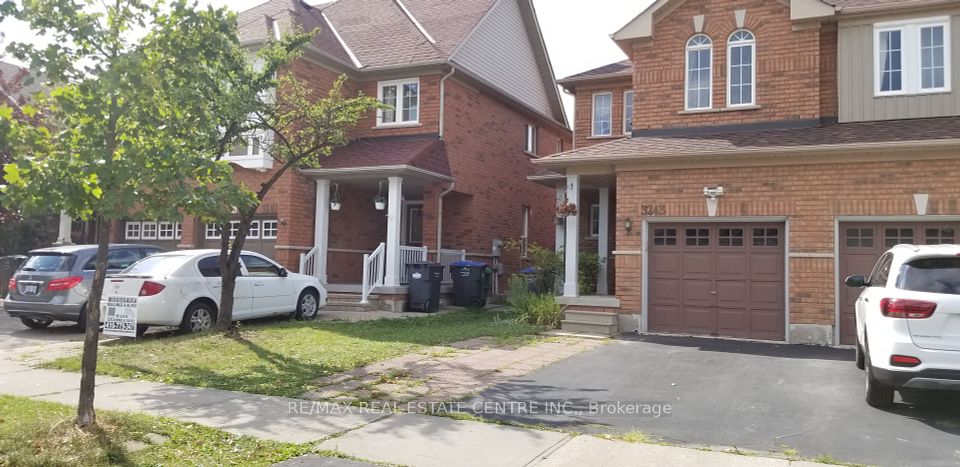$1,700
71 Montrose Avenue, Toronto C01, ON M6J 2T6
Property Description
Property type
Semi-Detached
Lot size
N/A
Style
2-Storey
Approx. Area
1100-1500 Sqft
Room Information
| Room Type | Dimension (length x width) | Features | Level |
|---|---|---|---|
| Bedroom | 6 x 3.66 m | 4 Pc Bath, Walk-In Closet(s), Side Door | Lower |
| Kitchen | 5.87 x 3.66 m | Tile Floor, Open Concept | Lower |
| Laundry | 2.23 x 1.98 m | Tile Floor, Laundry Sink | Lower |
| Cold Room/Cantina | 3.36 x 1.75 m | N/A | Lower |
About 71 Montrose Avenue
Fabulous Basement Apartment In One Of Toronto's Most Sought After Neighborhoods. Features A Separate Entrance To A Totally Renovated 1 Bedroom Apartment, Kitchen With Built In Shelving, Stainless Steel Appliances, Ensuite Laundry, The Works. Come And See The Place To Make It Your Home. You Will Not Be Disappointed. Steps to Trinity Bellwoods Park, Queen Street Wests best cafes, restaurants, boutiques, and nightlife. Close to transit, top schools, and Toronto's downtown core. No Pets And No Smokers.
Home Overview
Last updated
11 hours ago
Virtual tour
None
Basement information
Finished, Walk-Up
Building size
--
Status
In-Active
Property sub type
Semi-Detached
Maintenance fee
$N/A
Year built
--
Additional Details
Location

Angela Yang
Sales Representative, ANCHOR NEW HOMES INC.
Some information about this property - Montrose Avenue

Book a Showing
Tour this home with Angela
I agree to receive marketing and customer service calls and text messages from Condomonk. Consent is not a condition of purchase. Msg/data rates may apply. Msg frequency varies. Reply STOP to unsubscribe. Privacy Policy & Terms of Service.






