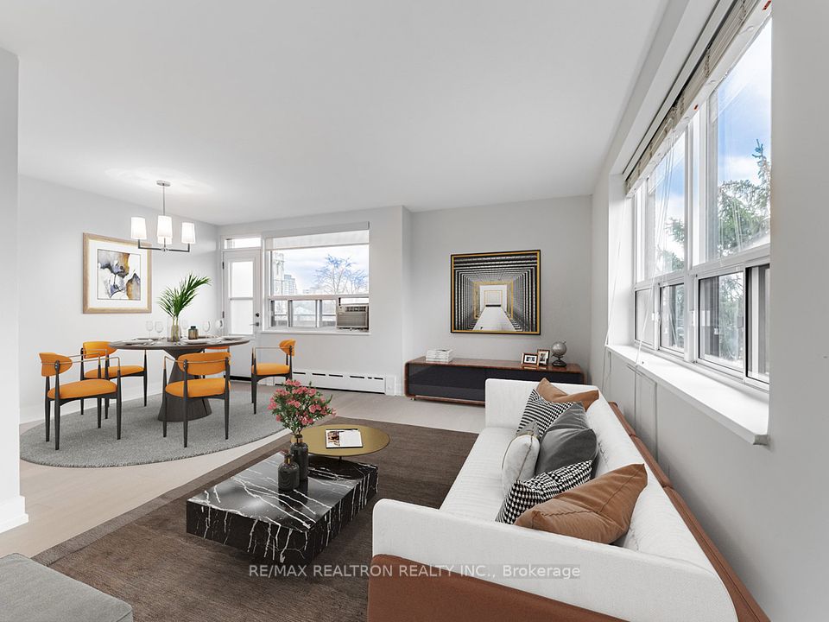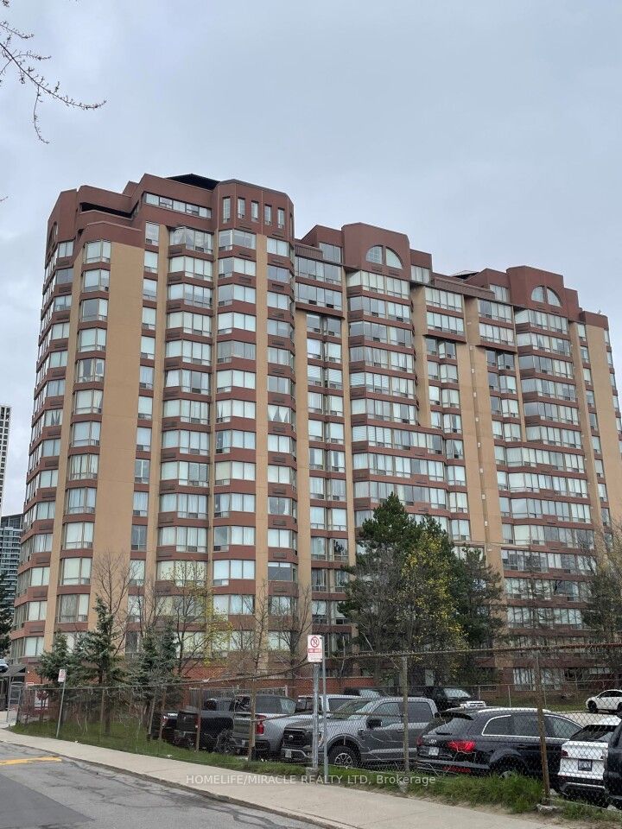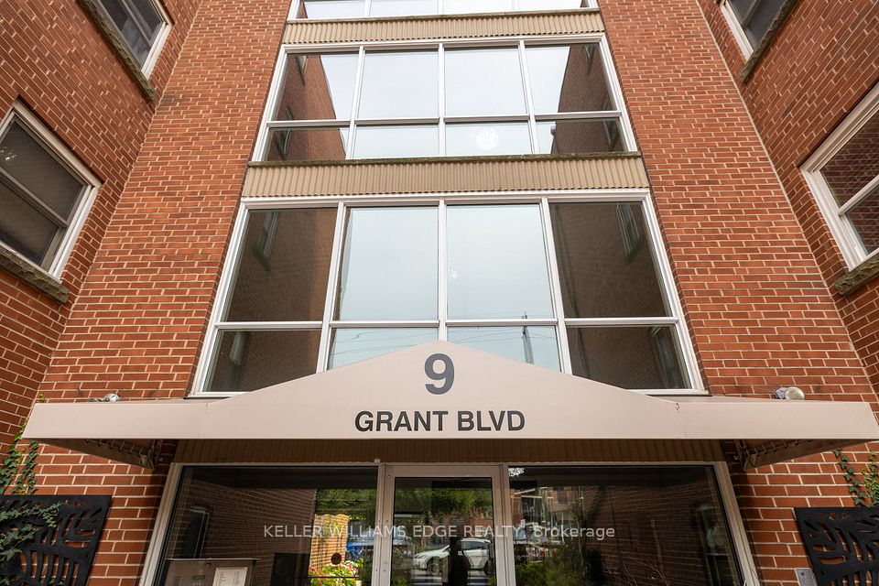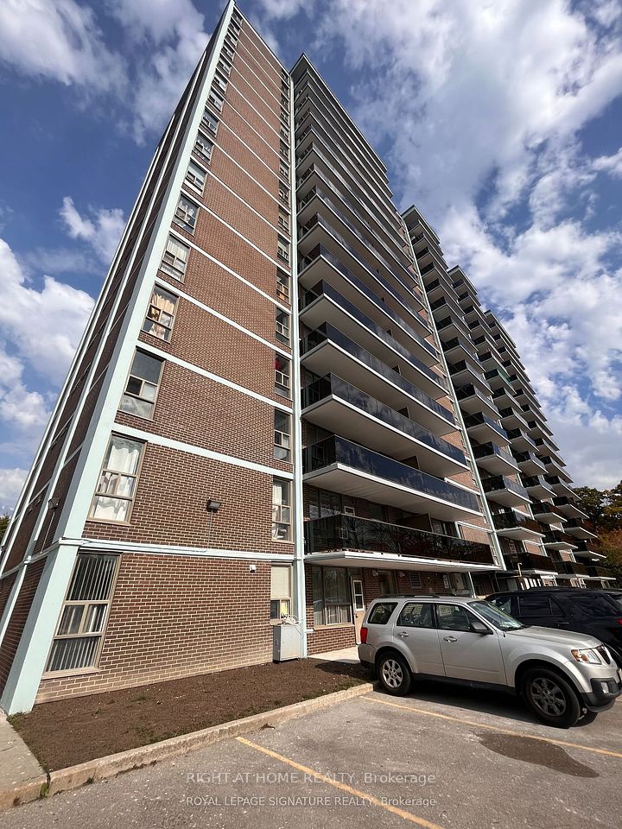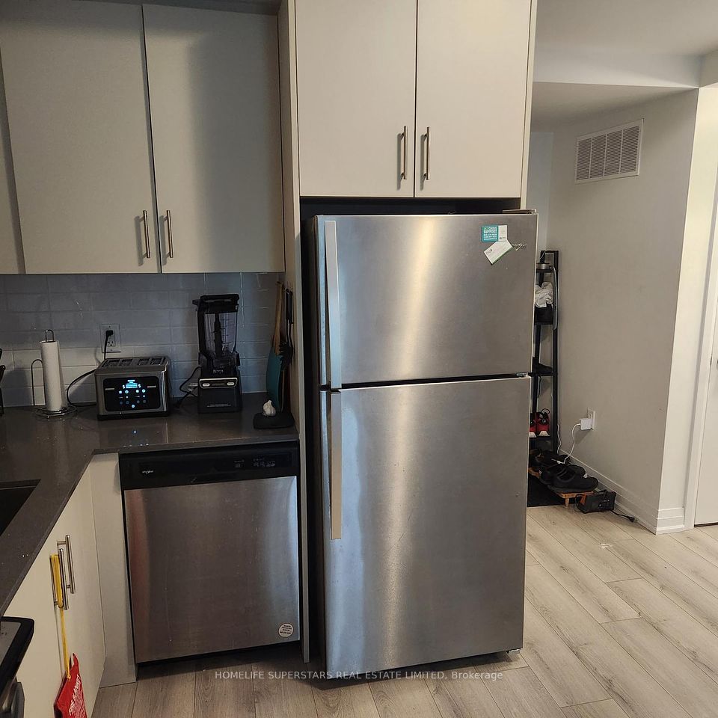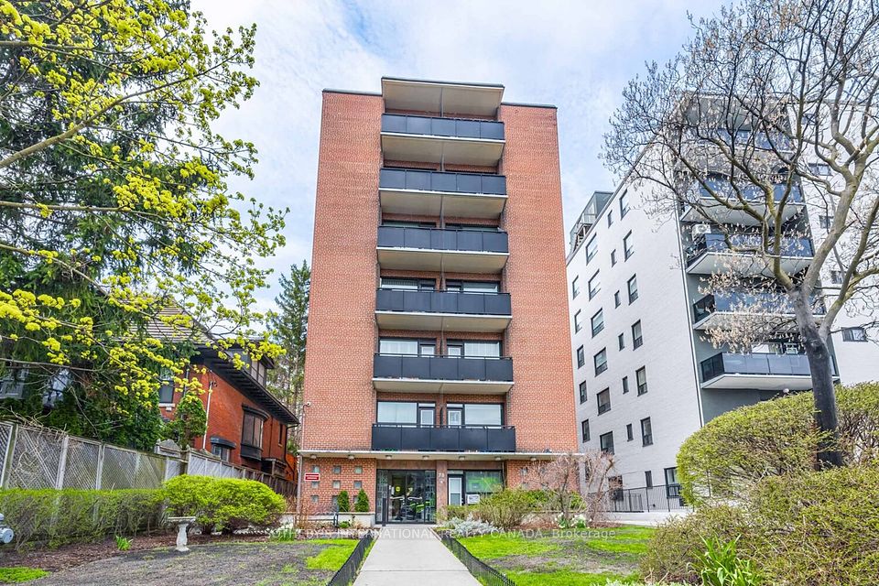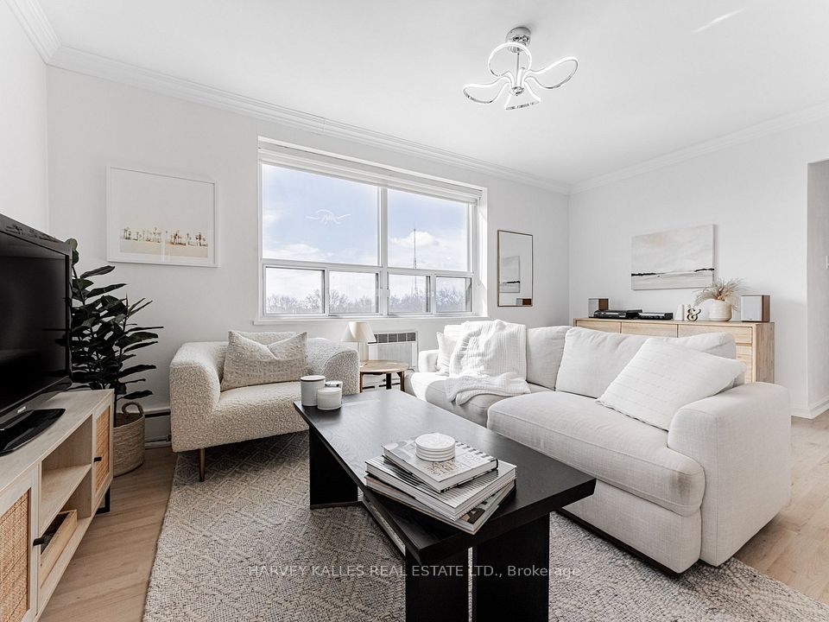$449,000
71 Jonesville Crescent, Toronto C13, ON M4A 1H1
Property Description
Property type
Co-Ownership Apartment
Lot size
N/A
Style
Apartment
Approx. Area
700-799 Sqft
Room Information
| Room Type | Dimension (length x width) | Features | Level |
|---|---|---|---|
| Living Room | 5.94 x 3.05 m | Hardwood Floor, Recessed Lighting, SW View | Flat |
| Dining Room | 2.79 x 2.49 m | W/O To Balcony, Hardwood Floor, Sliding Doors | Flat |
| Kitchen | 4.11 x 2.79 m | Breakfast Bar, Granite Counters, Stainless Steel Appl | Flat |
| Bedroom | 4.27 x 3.23 m | Hardwood Floor, Mirrored Closet, West View | Flat |
About 71 Jonesville Crescent
Value-Space-Location Top Floor unit on Quiet Bright S/W Panoramic View 735 Sq Ft 1 BR unit W/Sliding door W/O to Private Furnished 30Ft 124 Sq Ft Balcony- Well maintained Toronto building on Quiet residential Street- Wall to Wall 14 year old Total Custom Reno W/continuing updates to present. Large thermal windows-Smooth ceilings -crown moldings-7 inch baseboards. 2 Panel doors-Recessed lighting & tracks-Upgraded Electrical W/Extra Decora wall outlets & Dimmer Switches- Superb Custom 13 Ft Granite Counter-custom Kit W/12 drawers-High upper Cabinets -spacious Base cabinets -Lazy Susan-Wine rack-Large Breakfast bar travertine stone Backsplash and Flooring. Ready for Gourmet cooking and interior entertaining-- before strolling to the private 30 ft Balcony to enjoy a beautiful evening view.
Home Overview
Last updated
7 hours ago
Virtual tour
None
Basement information
None
Building size
--
Status
In-Active
Property sub type
Co-Ownership Apartment
Maintenance fee
$478.14
Year built
2024
Additional Details
Price Comparison
Location

Angela Yang
Sales Representative, ANCHOR NEW HOMES INC.
MORTGAGE INFO
ESTIMATED PAYMENT
Some information about this property - Jonesville Crescent

Book a Showing
Tour this home with Angela
I agree to receive marketing and customer service calls and text messages from Condomonk. Consent is not a condition of purchase. Msg/data rates may apply. Msg frequency varies. Reply STOP to unsubscribe. Privacy Policy & Terms of Service.
