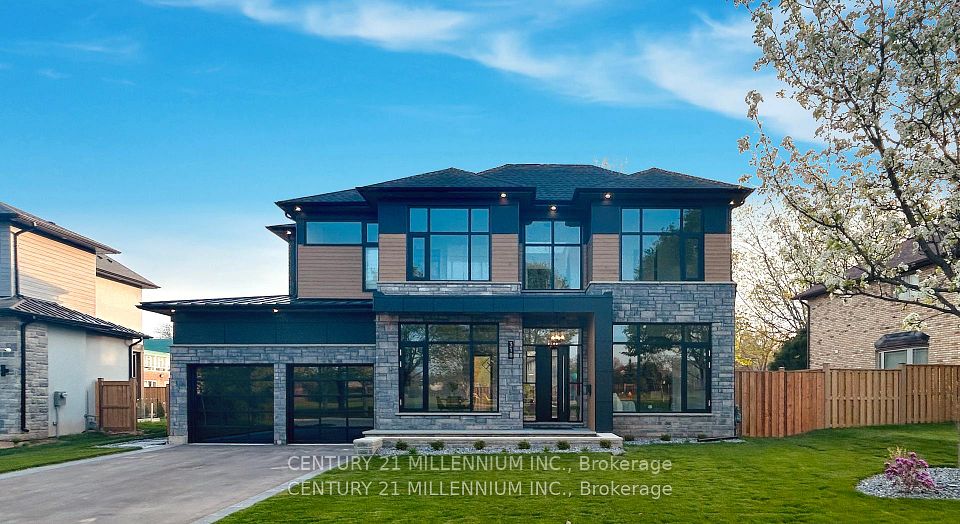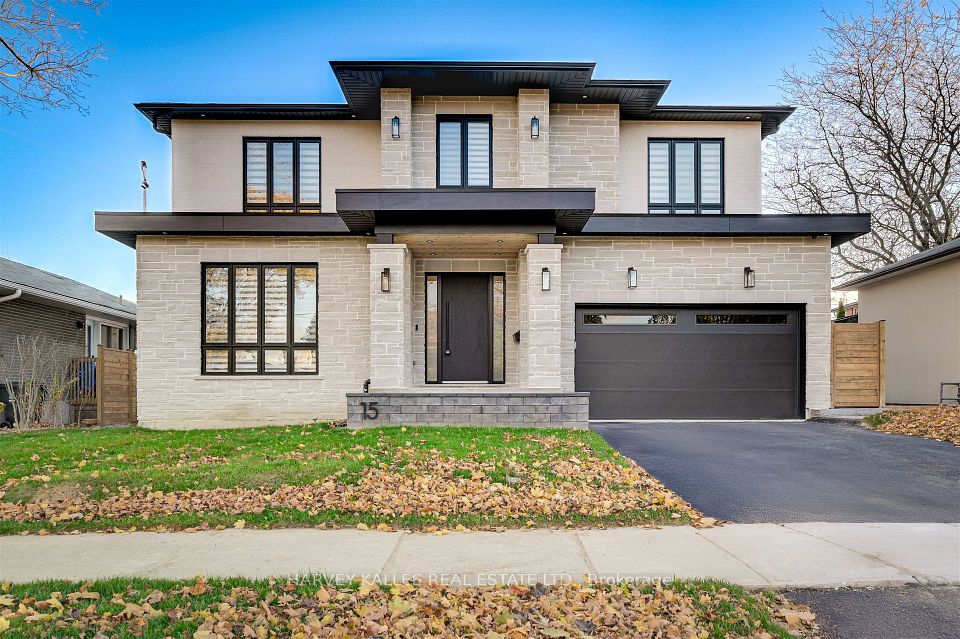$3,378,000
700 Montbeck Crescent, Mississauga, ON L5G 1P3
Property Description
Property type
Detached
Lot size
N/A
Style
2-Storey
Approx. Area
3000-3500 Sqft
Room Information
| Room Type | Dimension (length x width) | Features | Level |
|---|---|---|---|
| Kitchen | 4.5 x 3.1 m | Hardwood Floor, Open Concept, Centre Island | Main |
| Dining Room | 4.45 x 2.9 m | Open Concept, Hardwood Floor, B/I Bar | Main |
| Living Room | 7.82 x 3.96 m | Open Concept, Walk-Out, B/I Bookcase | Main |
| Mud Room | 3.66 x 1.7 m | Access To Garage, Hardwood Floor, B/I Shelves | Main |
About 700 Montbeck Crescent
Presenting a remarkable opportunity to own a spectacular luxury residence meticulously constructed by Montbeck Developments. Move in today! This masterfully curated open-concept home exudes sophistication with herringbone-laid white oak flooring, dramatic ceiling heights, floor-to-ceiling windows that invite an abundance of natural light throughout. Enjoy the pleasure of optimal indoor/outdoor flow from the living room, dining room and kitchen each opening to covered patio & landscaped backyard. The bespoke designer kitchen is a statement in form and function, appointed with top-tier Fisher & Paykel appliances, exquisite quartz countertops and full-height backsplash, an oversized waterfall island ideal for elevated entertaining, & a walk-in pantry offering both elegance and practicality. The adjoining living and dining spaces exude sophistication and warmth, featuring custom millwork and a sleek linear electric fireplace. The primary suite includes a bathroom with soaker tub, separate glass shower, and dual-sink vanity, with park & lake views. A fully customized walk-in closet featuring built-in illuminated lighting, tailored cabinetry, and thoughtfully designed storage to elevate everyday living. Three more thoughtfully designed bedrooms, featuring custom built-in desks, tailored closets, and stylish ensuites adorned with concrete-inspired porcelain tile and premium designer fixtures. The fully finished lower level enhances the homes living space, offering a spacious family or recreation room complemented by a sleek 3-piece bathroom. Designed with comfort and function in mind the fully finished lower level enhances the homes living space, also features radiant heated floors, a rough-in for a home theatre or fitness studio. Integrated ceiling speakers provide ambient sound throughout, a well-appointed mudroom with abundant custom storage, a stylish servery, & an attached garage is finished with a striking black-tinted glass door for a modern, architectural touch!
Home Overview
Last updated
3 hours ago
Virtual tour
None
Basement information
Finished
Building size
--
Status
In-Active
Property sub type
Detached
Maintenance fee
$N/A
Year built
--
Additional Details
Price Comparison
Location

Angela Yang
Sales Representative, ANCHOR NEW HOMES INC.
MORTGAGE INFO
ESTIMATED PAYMENT
Some information about this property - Montbeck Crescent

Book a Showing
Tour this home with Angela
I agree to receive marketing and customer service calls and text messages from Condomonk. Consent is not a condition of purchase. Msg/data rates may apply. Msg frequency varies. Reply STOP to unsubscribe. Privacy Policy & Terms of Service.












