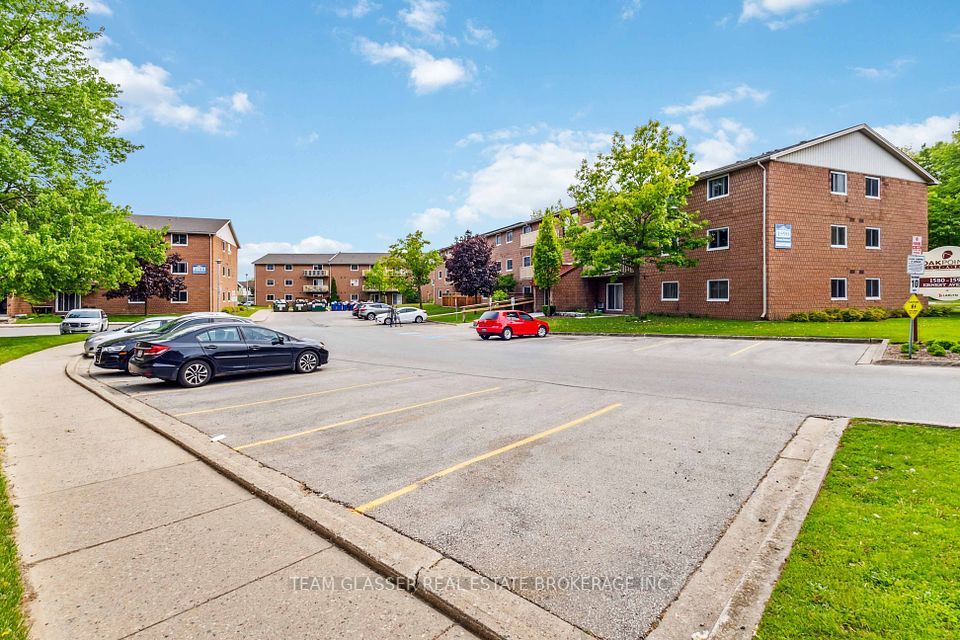$2,380
Last price change 8 hours ago
70 Temperance Street, Toronto C01, ON M5H 4E8
Property Description
Property type
Condo Apartment
Lot size
N/A
Style
Apartment
Approx. Area
500-599 Sqft
Room Information
| Room Type | Dimension (length x width) | Features | Level |
|---|---|---|---|
| Living Room | 4.88 x 3.91 m | Laminate, Combined w/Dining, W/O To Balcony | Ground |
| Dining Room | 4.88 x 3.91 m | Laminate, Combined w/Living, Open Concept | Ground |
| Kitchen | 4.88 x 3.91 m | Granite Counters, B/I Appliances, Open Concept | Ground |
| Bedroom | 3.14 x 2.91 m | Laminate, Closet | Ground |
About 70 Temperance Street
Fantastic 54 Story Tower ,Bright And Sun filled In Core Financial District Of Downtown Toronto Connected To The Underground Path, Steps To Subway Transit. Close To All Landmark In Toronto, High Flooring W/ Breathtaking Unobstructed View. Open Concept, Spacious & Bright Layout, 9Ft Ceiling, Floor To Ceiling Windows, Oversized Balcony. Building Amenities : Lounge, Poker Room, Party Room, Gulf Room, Yoga/Spin Studio, Guest Room, Theater Room, Boardroom, Outdoor Terrace, Fitness Center.
Home Overview
Last updated
8 hours ago
Virtual tour
None
Basement information
None
Building size
--
Status
In-Active
Property sub type
Condo Apartment
Maintenance fee
$N/A
Year built
--
Additional Details
Location

Angela Yang
Sales Representative, ANCHOR NEW HOMES INC.
Some information about this property - Temperance Street

Book a Showing
Tour this home with Angela
I agree to receive marketing and customer service calls and text messages from Condomonk. Consent is not a condition of purchase. Msg/data rates may apply. Msg frequency varies. Reply STOP to unsubscribe. Privacy Policy & Terms of Service.






