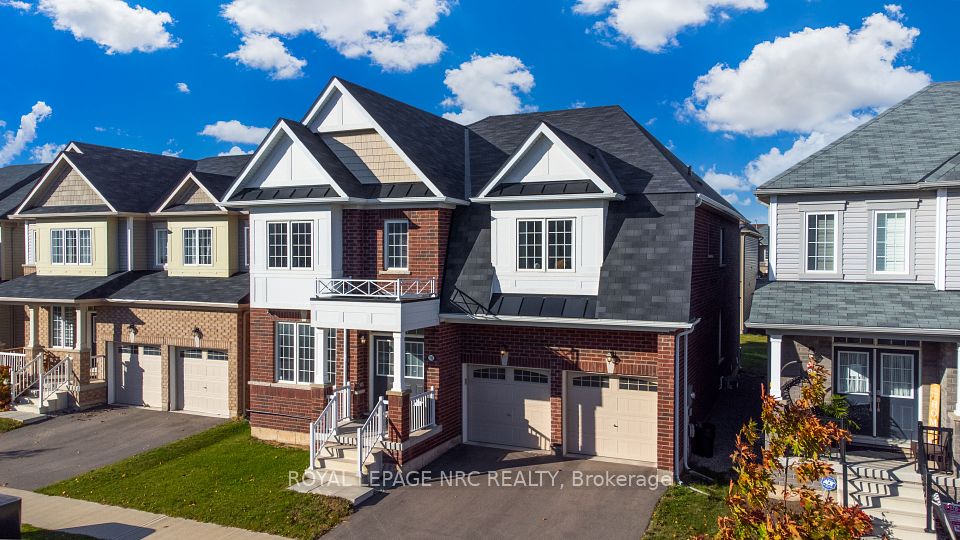$899,000
7 Northrop Avenue, Clarington, ON L1B 0W6
Property Description
Property type
Detached
Lot size
N/A
Style
2-Storey
Approx. Area
2500-3000 Sqft
Room Information
| Room Type | Dimension (length x width) | Features | Level |
|---|---|---|---|
| Dining Room | 4.16 x 3.66 m | Open Stairs, Laminate, Window | Main |
| Office | 3.8 x 2.7 m | Window, Laminate, Pot Lights | Main |
| Kitchen | 3.66 x 3.66 m | Combined w/Br, Stainless Steel Appl, Pot Lights | Main |
| Breakfast | 3.66 x 2.8 m | Combined w/Kitchen, Overlooks Backyard, Pot Lights | Main |
About 7 Northrop Avenue
Welcome to 7 Northrop Avenue, Clarington! This stunning two-story home, built by Treasure Hill, features 4 bedrooms, 3.5 bathrooms, and an open-concept layout thats perfect for modern living. The main floor is bright and spacious, ideal for both entertaining and daily life. Upstairs, the large bedrooms provide plenty of room for your family, with a luxurious primary suite and en-suite bath. The fully finished basement includes a separate entrance, offering endless possibilities, whether for additional living space or potential rental income. Situated in an unbeatable location, this home is just minutes from Highway 401, Highway 2, the GO Station, schools, shopping, parks, banks, libraries, and more everything you need is nearby. Don't miss your chance to own this beautiful property in a thriving community.
Home Overview
Last updated
18 hours ago
Virtual tour
None
Basement information
Finished, Separate Entrance
Building size
--
Status
In-Active
Property sub type
Detached
Maintenance fee
$N/A
Year built
2025
Additional Details
Price Comparison
Location

Angela Yang
Sales Representative, ANCHOR NEW HOMES INC.
MORTGAGE INFO
ESTIMATED PAYMENT
Some information about this property - Northrop Avenue

Book a Showing
Tour this home with Angela
I agree to receive marketing and customer service calls and text messages from Condomonk. Consent is not a condition of purchase. Msg/data rates may apply. Msg frequency varies. Reply STOP to unsubscribe. Privacy Policy & Terms of Service.












