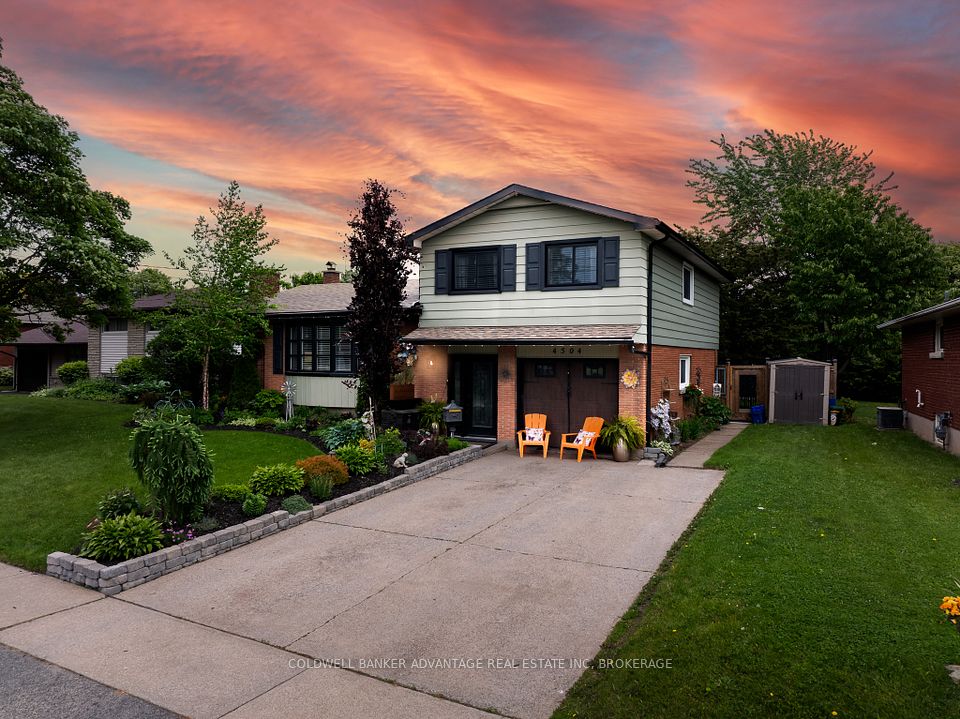$624,900
7 Geneva Court, Brockville, ON K6V 1M7
Property Description
Property type
Detached
Lot size
N/A
Style
Bungaloft
Approx. Area
1500-2000 Sqft
Room Information
| Room Type | Dimension (length x width) | Features | Level |
|---|---|---|---|
| Foyer | 1.98 x 3.16 m | N/A | Main |
| Kitchen | 2.97 x 3.52 m | N/A | Main |
| Breakfast | 1.98 x 2.7 m | N/A | Main |
| Dining Room | 3.49 x 7.39 m | N/A | Main |
About 7 Geneva Court
Spacious East-End Brockville 1500+ sq ft Bungalow - One-Level Living -2+1 Bedrooms, 3 Bathrooms, Attached Garage Partially finished Basement - Key Features - Main-Floor Living: Primary suite, second bedroom, full bath, ensuite & laundry all on one level. Optional Lower Level: One bedroom, family room, full bath & hobby space. Attached Garage: Direct entry to kitchen for effortless unloading. Eat-In Kitchen: Ample counters & cabinetry, easy flow to dining room & garage access. Gas Fireplace: A cozy focal point in a generous dining room perfect for gatherings. Main Level Layout-Welcoming Foyer: Opens to a large dining room with a gas fireplace, ideal for holiday meals and special occasions. Bright Living Room: Flows seamlessly from the dining area, easily accommodating a large family or entertaining crowds; patio doors lead to the backyard, and you will love all the windows for lots of natural light. Eat-In Kitchen: To your right off the foyer, abundant workspace, casual breakfast nook, and a doorway plus stairs leading to the basement and a door to the garage. Primary Suite: Spacious bedroom with private 3-piece ensuite. Second Bedroom & Main Bath: Down the hall, youll find a well-appointed second bedroom and a 4-piece bathroom. -Combined Ensuite & Laundry Room: Converted from a third bedroom-everything you need is on this level. Lower Level: Large rec space ready for movie nights or playroom fun. Third Bedroom: Fully enclosed with closet. Fourth Room/Hobby Space: Flexible area-install a closet easily to create an additional bedroom or keep as a craft/home gym room. Full 4-Piece Bath: Convenient for overnight guests or basement gatherings. Utility & Storage: Washer/dryer in utility room plus extra built-in cupboards just outside utility room. Outdoor Living: Covered Side Patio: Shaded spot for afternoon lounging or al fresco dining. Perennial Gardens: Lush, colorful blooms create a serene backdrop all summer long.
Home Overview
Last updated
1 day ago
Virtual tour
None
Basement information
Partially Finished
Building size
--
Status
In-Active
Property sub type
Detached
Maintenance fee
$N/A
Year built
--
Additional Details
Price Comparison
Location

Angela Yang
Sales Representative, ANCHOR NEW HOMES INC.
MORTGAGE INFO
ESTIMATED PAYMENT
Some information about this property - Geneva Court

Book a Showing
Tour this home with Angela
I agree to receive marketing and customer service calls and text messages from Condomonk. Consent is not a condition of purchase. Msg/data rates may apply. Msg frequency varies. Reply STOP to unsubscribe. Privacy Policy & Terms of Service.












