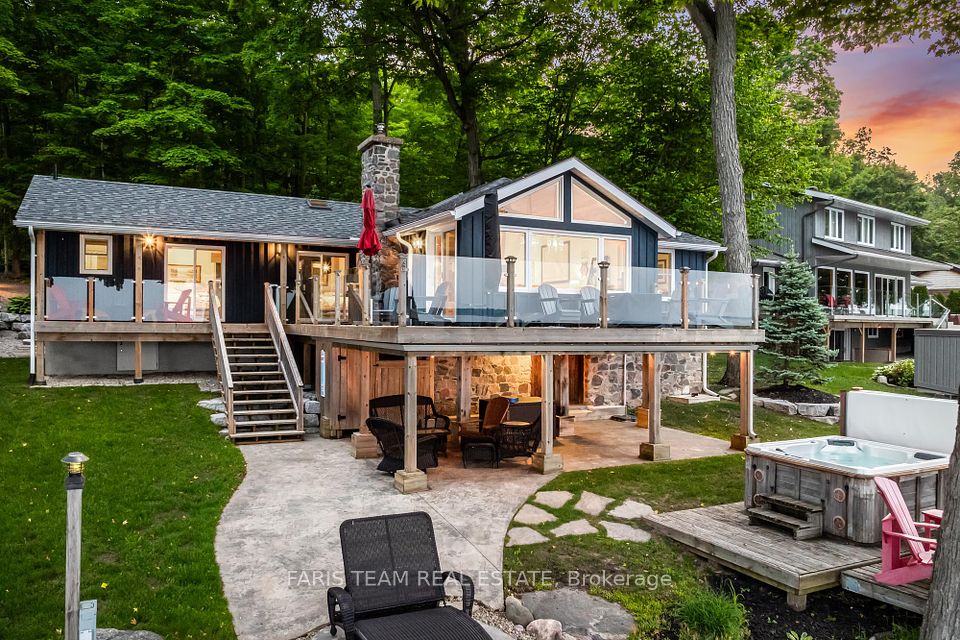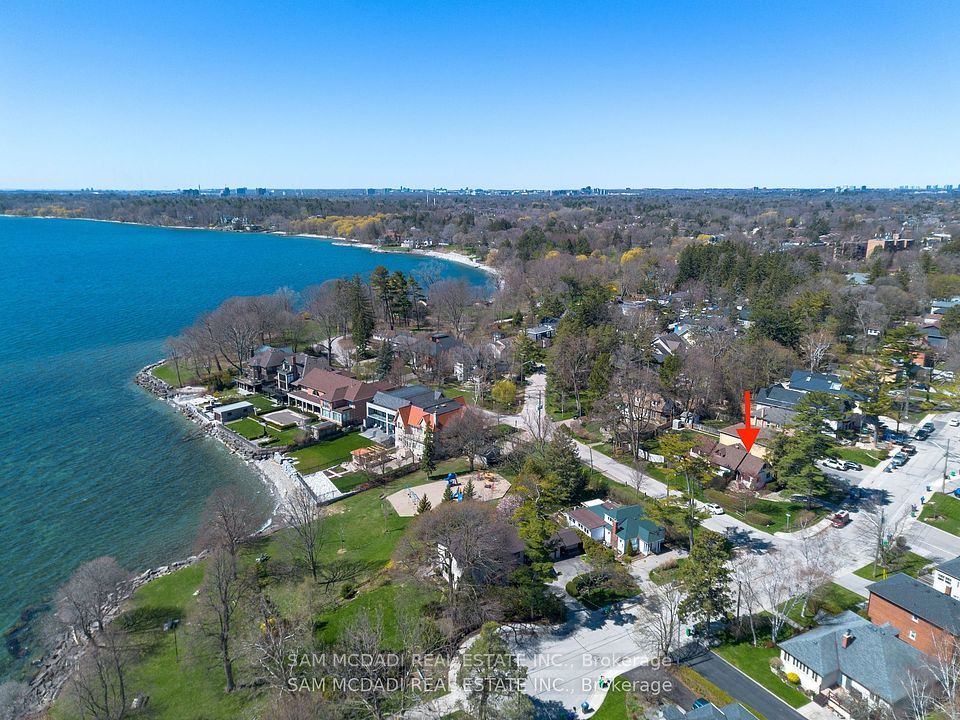$1,975,000
6725 Domenic Crescent, Niagara Falls, ON L2J 4L5
Property Description
Property type
Detached
Lot size
N/A
Style
Bungalow
Approx. Area
2500-3000 Sqft
Room Information
| Room Type | Dimension (length x width) | Features | Level |
|---|---|---|---|
| Living Room | 7.59 x 5 m | Floor/Ceil Fireplace, Crown Moulding, Overlooks Backyard | Main |
| Dining Room | 5.38 x 2.93 m | Combined w/Great Rm | Main |
| Kitchen | 5.15 x 3.45 m | Centre Island, Breakfast Area, Tumbled Marble | Main |
| Pantry | 2.73 x 3.29 m | N/A | Main |
About 6725 Domenic Crescent
Prepare to be amazed the moment you step through the grand, upgraded solid mahogany door of this remarkable open-concept bungalow. Nestled on a tranquil cul-de-sac in Niagara's prestigious Calaguiro Estates, this 2,740 square foot home exemplifies luxury living with premium finishes, meticulous craftsmanship, and professionally landscaped grounds with an irrigation system. Designed for culinary excellence, the gourmet chef's kitchen is paired with a dedicated prep kitchen, offering unparalleled functionality for those who love to cook and entertain. The expansive living and dining area is adorned with an impressive stone gas fireplace, striking 26-inch crown mouldings, and oversized sliding patio doors that open to a secluded backyard retreat. Here, you'll find a heated saltwater pool and a stunning portico, an idyllic setting for outdoor gatherings and relaxation. The luxurious primary bedroom boasts a custom walk-in closet and a spa-inspired five-piece ensuite finished with elegant travertine and hardwood flooring (under the carpet). An additional bedroom, main floor laundry, central vacuum system, and a hidden loft room provide extra space, comfort, and convenience for everyday living. Downstairs, discover a media room, exercise room, and office, most basking in natural light from oversized windows. The lower level also offers the potential for a complete in-law suite, featuring a spacious five-piece ensuite bathroom and a private entrance, making it ideal for guests or extended family. Completing this extraordinary residence is a triple attached garage, seamlessly blending functionality and style for the ultimate in refined living.
Home Overview
Last updated
7 hours ago
Virtual tour
None
Basement information
Finished
Building size
--
Status
In-Active
Property sub type
Detached
Maintenance fee
$N/A
Year built
2025
Additional Details
Price Comparison
Location

Angela Yang
Sales Representative, ANCHOR NEW HOMES INC.
MORTGAGE INFO
ESTIMATED PAYMENT
Some information about this property - Domenic Crescent

Book a Showing
Tour this home with Angela
I agree to receive marketing and customer service calls and text messages from Condomonk. Consent is not a condition of purchase. Msg/data rates may apply. Msg frequency varies. Reply STOP to unsubscribe. Privacy Policy & Terms of Service.






