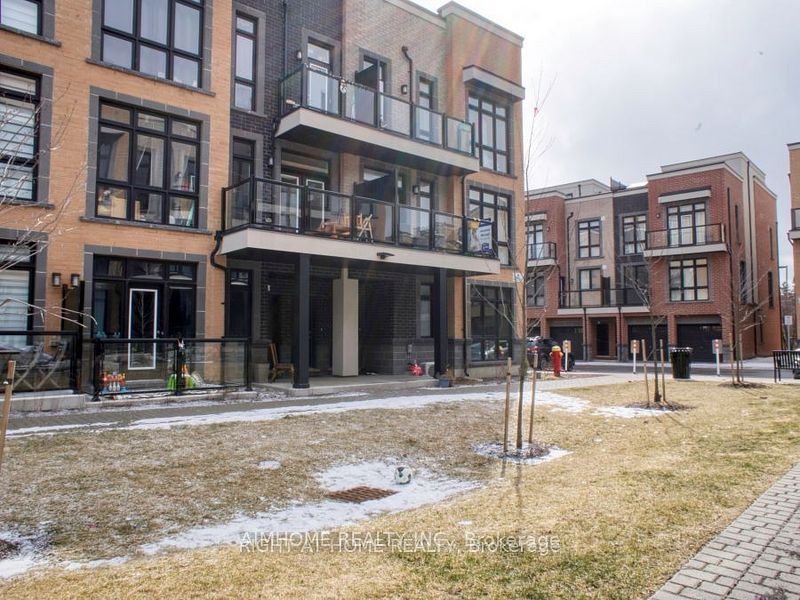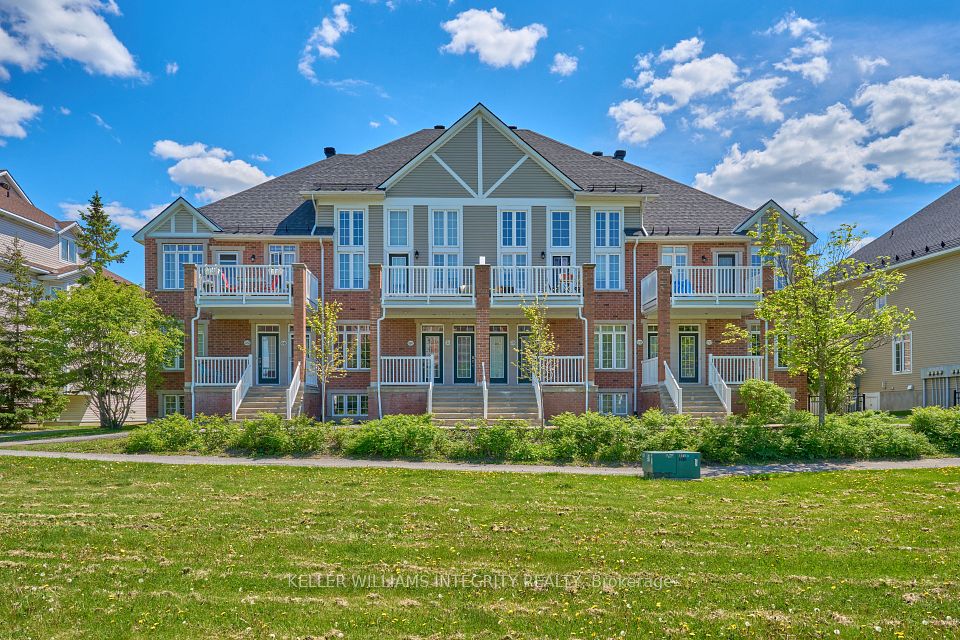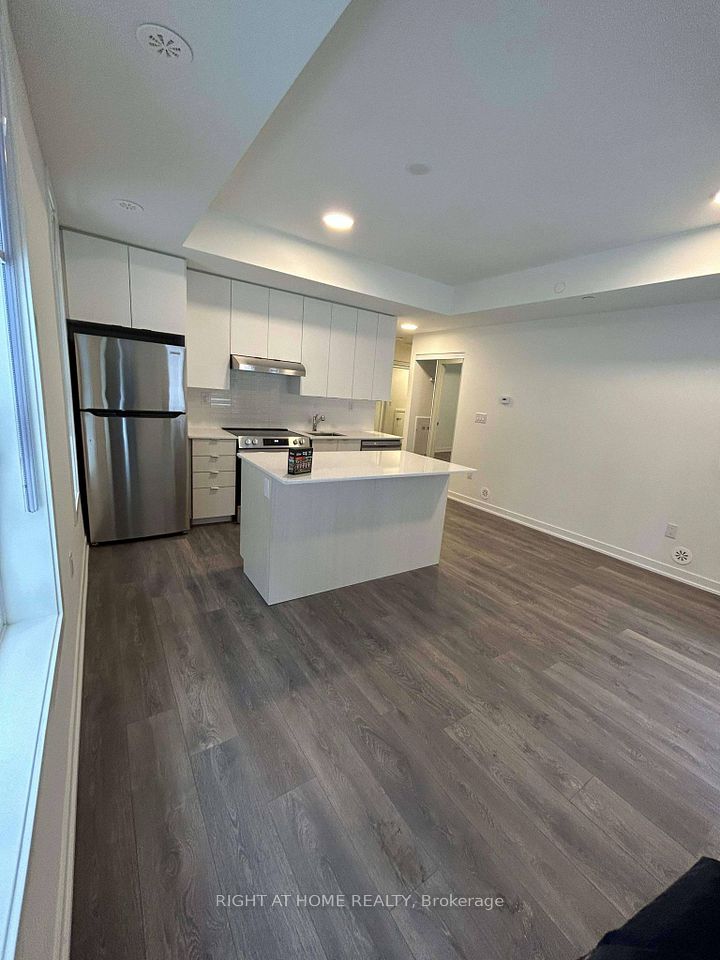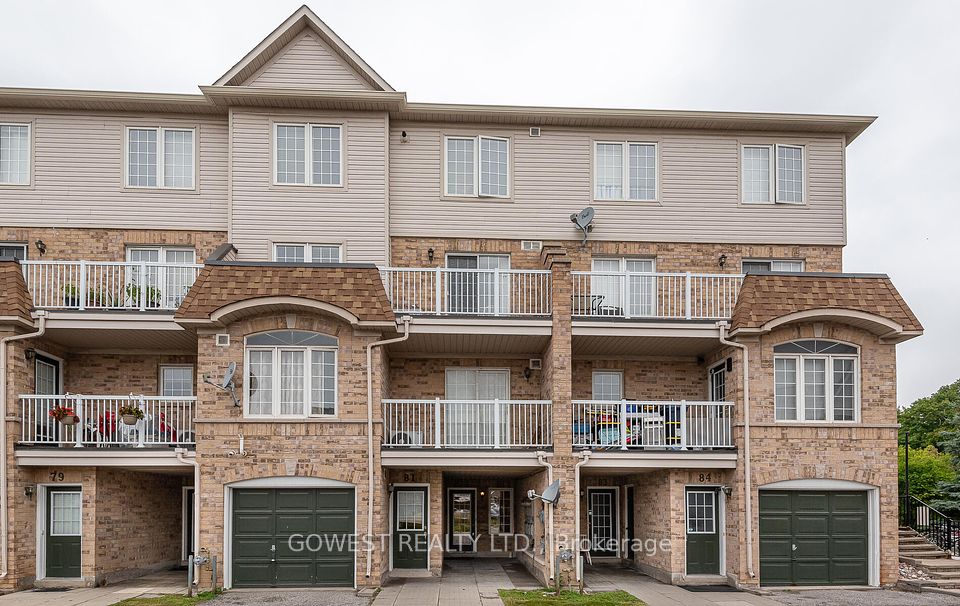$2,650
Last price change 16 hours ago
67 Thatcher Drive, Guelph, ON N1L 1B3
Property Description
Property type
Condo Townhouse
Lot size
N/A
Style
2-Storey
Approx. Area
1200-1399 Sqft
Room Information
| Room Type | Dimension (length x width) | Features | Level |
|---|---|---|---|
| Living Room | N/A | Vinyl Floor, Open Concept | Second |
| Kitchen | N/A | Tile Floor, Open Concept | Second |
| Primary Bedroom | N/A | Vinyl Floor, Walk-In Closet(s), 3 Pc Ensuite | Third |
| Bedroom 2 | N/A | Vinyl Floor, Closet, Window | Third |
About 67 Thatcher Drive
Brand New 2-Bedroom Stacked Condo Townhome in Guelph's Desirable Solterra Community. Offering a bright and modern layout with 2 bedrooms and 2.5 bathrooms. The open-concept main floor features a stylish kitchen and great room with carpet-free flooring throughout the main and upper levels. The primary bedroom includes a private ensuite with a walk-in shower and a generous walk-in closet. The second bedroom offers convenient access to a semi-private bathroom. Enjoy two balconies, ideal for relaxing or entertaining. Includes one parking space and is move-in ready be the first to call it home! Prime location near parks, schools, shopping, and transit, with easy access to HWY 401, minutes to the University of Guelph, and under 10 minutes to Guelph Central GO Station. Surrounded by trails, golf courses, and shopping.
Home Overview
Last updated
16 hours ago
Virtual tour
None
Basement information
None
Building size
--
Status
In-Active
Property sub type
Condo Townhouse
Maintenance fee
$N/A
Year built
--
Additional Details
Location

Angela Yang
Sales Representative, ANCHOR NEW HOMES INC.
Some information about this property - Thatcher Drive

Book a Showing
Tour this home with Angela
I agree to receive marketing and customer service calls and text messages from Condomonk. Consent is not a condition of purchase. Msg/data rates may apply. Msg frequency varies. Reply STOP to unsubscribe. Privacy Policy & Terms of Service.












