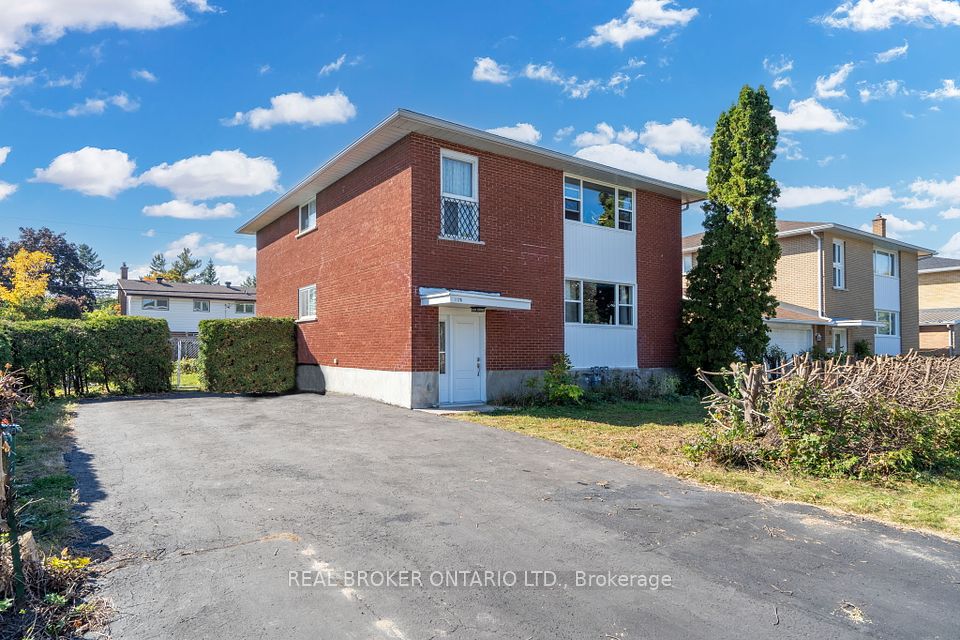$2,800
Last price change Jun 23
66 Dagmar Avenue, Toronto E01, ON M4M 1W1
Property Description
Property type
Duplex
Lot size
N/A
Style
2-Storey
Approx. Area
700-1100 Sqft
Room Information
| Room Type | Dimension (length x width) | Features | Level |
|---|---|---|---|
| Kitchen | 4.14 x 2.95 m | Ceramic Backsplash, Eat-in Kitchen, Modern Kitchen | Ground |
| Living Room | N/A | Open Concept, Parquet, Picture Window | Ground |
| Primary Bedroom | 4.14 x 2.95 m | Closet, Parquet, W/W Closet | Second |
| Den | 2.75 x 2.75 m | Overlooks Garden, Parquet, W/O To Deck | Second |
About 66 Dagmar Avenue
Leslieville, 2 Storey Detached Sun Filled Unit On Desirable Street . 2 Bed Plus Den Could Be Used As A Third Bedroom/Office W/O To Huge Deck, Ensuite Laundry , Steps To Boardwalk , Lake And Leslie Spit. Close To Shops And Restaurants Along Gerrard ,Queen, And Danforth. Short Walk To Gerrard Square, & Schools. Street Car For Easy Access To Downtown. Entrance Is At The Back/Side Of House TENANT pays 75%of all utilities. >>>. ONE Seller Is A Registered Salesperson<<<<
Home Overview
Last updated
Jun 23
Virtual tour
None
Basement information
None
Building size
--
Status
In-Active
Property sub type
Duplex
Maintenance fee
$N/A
Year built
--
Additional Details
Location

Angela Yang
Sales Representative, ANCHOR NEW HOMES INC.
Some information about this property - Dagmar Avenue

Book a Showing
Tour this home with Angela
I agree to receive marketing and customer service calls and text messages from Condomonk. Consent is not a condition of purchase. Msg/data rates may apply. Msg frequency varies. Reply STOP to unsubscribe. Privacy Policy & Terms of Service.






