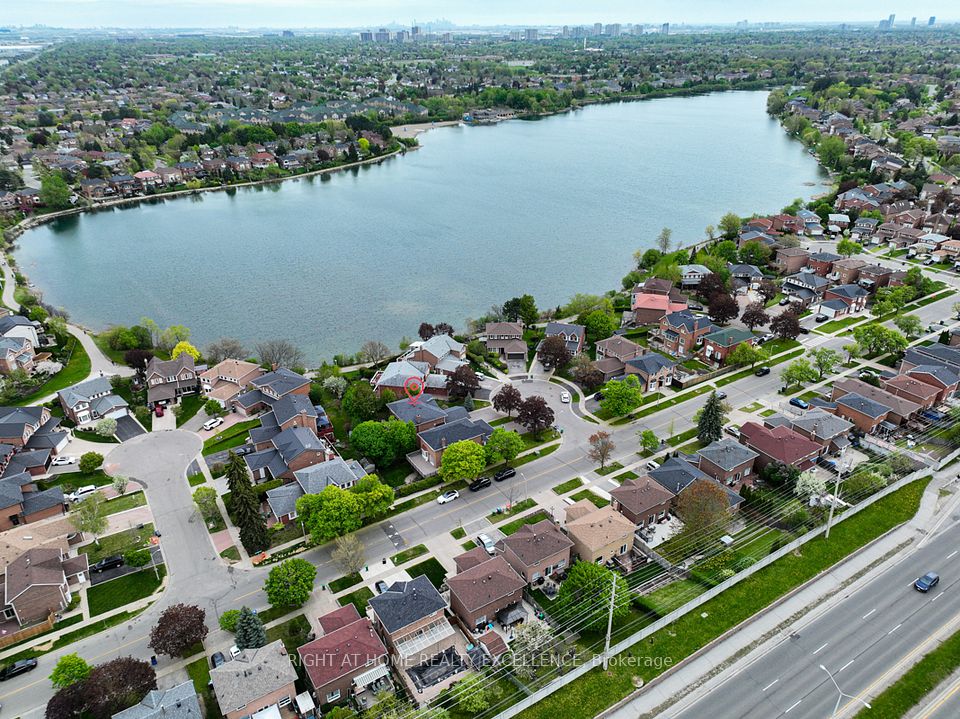$1,669,000
6560 Western Skies Way, Mississauga, ON L5W 1G4
Property Description
Property type
Detached
Lot size
N/A
Style
2-Storey
Approx. Area
2500-3000 Sqft
Room Information
| Room Type | Dimension (length x width) | Features | Level |
|---|---|---|---|
| Living Room | 4.27 x 3.6 m | Hardwood Floor, Large Window, Pot Lights | Main |
| Dining Room | 4.28 x 3.36 m | Hardwood Floor, Large Window, Pot Lights | Main |
| Family Room | 5.06 x 3.96 m | Hardwood Floor, Cathedral Ceiling(s), Open Concept | Main |
| Kitchen | 4.15 x 2.74 m | Stainless Steel Appl, B/I Appliances, Quartz Counter | Main |
About 6560 Western Skies Way
Owners Pride & Neighbours Envy in Prestigious Meadowvale Village!Welcome to this stunning detached home nestled on one of the most sought-after streets in Meadowvale Villagesurrounded by scenic forest ravines and a tranquil creek. This property showcases an elegant and functional layout with exquisite finishes throughout.Step into an expansive foyer that leads into a graceful step-down living room, featuring large windows, pot lights, and rich oak hardwood flooring. The upgraded powder room offers sleek, modern finishes for added sophistication.The formal dining room is perfect for entertaining, complete with large windows and oak hardwood floors. Prepare to be impressed by the breathtaking family room, featuring soaring cathedral ceilings, a cozy gas fireplace, pot lights, oversized windows, and more hardwood elegance.Chef-Inspired Gourmet Kitchen:Boasting high-gloss cabinetry with glass doors, an extended pantry, built-in appliances, a gas cooktop, pot lights, a centre island, and quartz countertops this kitchen is truly every cooks dream! The breakfast area, combined with the kitchen, opens to a spacious patio and an oasis backyard perfect for summer evenings and entertaining guests. Zebra blinds enhance the modern aesthetic on the main floor. Ascend the oak hardwood staircase with iron pickets and a wooden handrail to the second floor, where you'll find a luxurious primary bedroom retreat featuring a bay window overlooking the backyard, a walk-in closet, and a 5-piece ensuite with a quartz-topped vanity. All additional bedrooms are generously sized, offering double closets and large windows. A second primary bedroom with a private 4-piece ensuite adds even more appeal. The fully finished basement apartment, complete with a separate entrance, includes 2 bedrooms, a spacious living and dining area, an open-concept kitchen, and separate laundry. Currently rented for $2,000/month. Don't miss this rare opportunity Luxury, space, and investment potential all in one!
Home Overview
Last updated
16 hours ago
Virtual tour
None
Basement information
Apartment, Finished
Building size
--
Status
In-Active
Property sub type
Detached
Maintenance fee
$N/A
Year built
2025
Additional Details
Price Comparison
Location

Angela Yang
Sales Representative, ANCHOR NEW HOMES INC.
MORTGAGE INFO
ESTIMATED PAYMENT
Some information about this property - Western Skies Way

Book a Showing
Tour this home with Angela
I agree to receive marketing and customer service calls and text messages from Condomonk. Consent is not a condition of purchase. Msg/data rates may apply. Msg frequency varies. Reply STOP to unsubscribe. Privacy Policy & Terms of Service.






