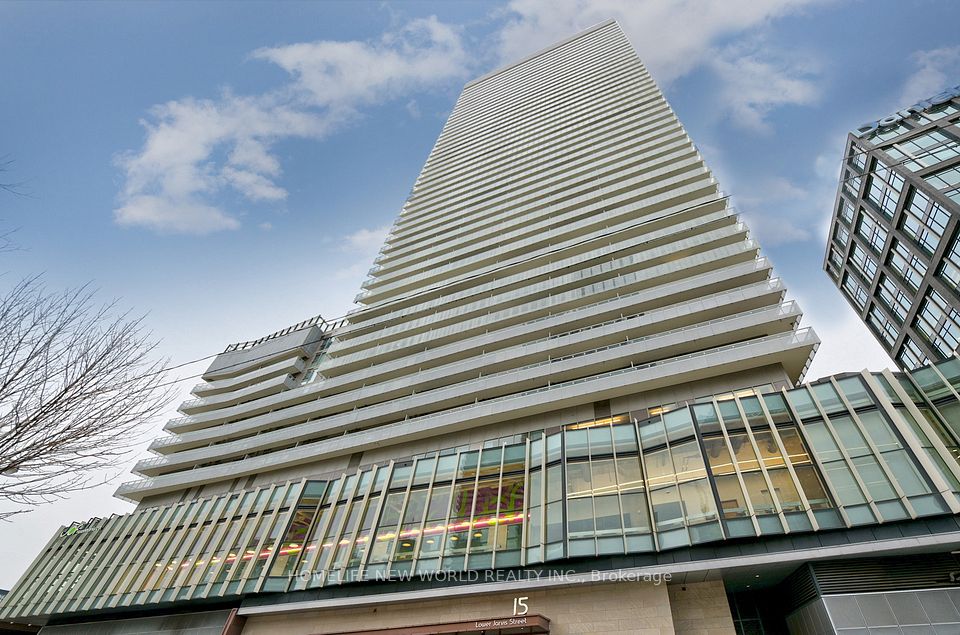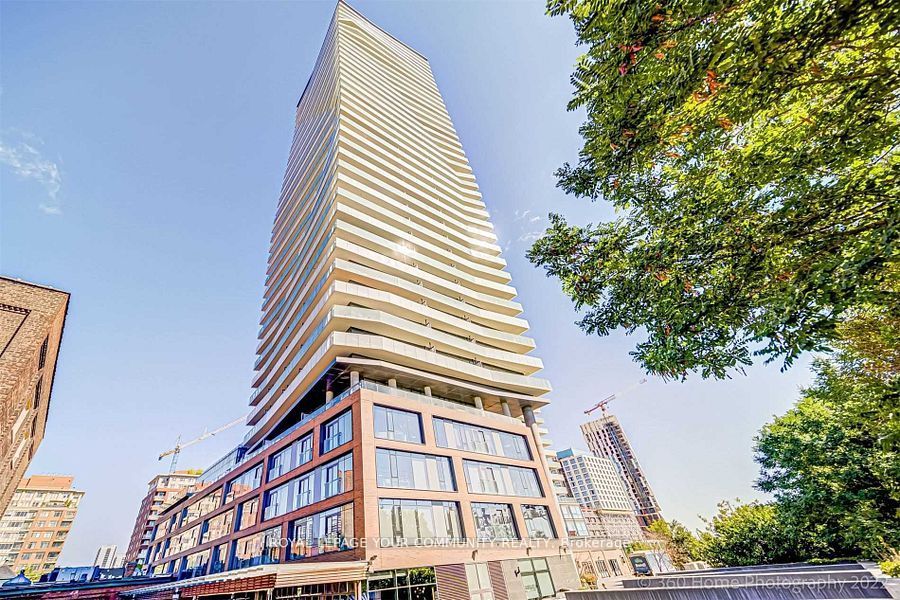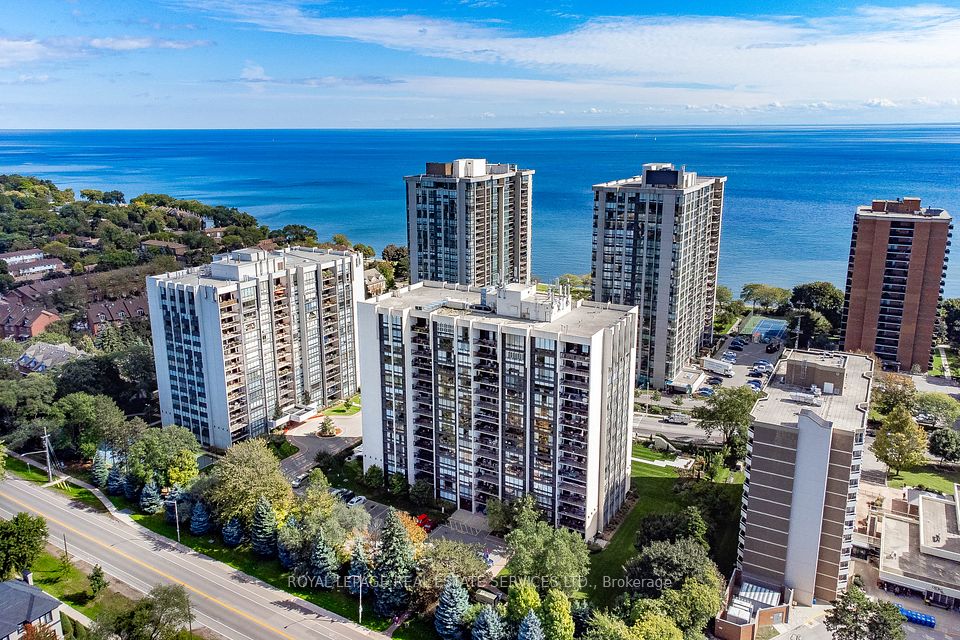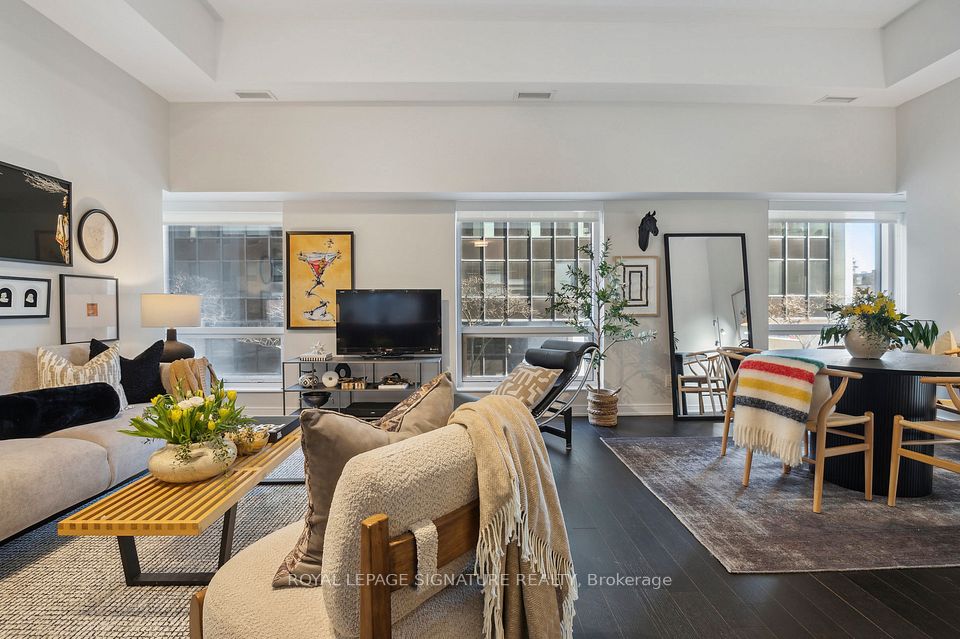$1,195,000
65 St. Mary Street, Toronto C01, ON M5S 0A6
Property Description
Property type
Condo Apartment
Lot size
N/A
Style
1 Storey/Apt
Approx. Area
800-899 Sqft
Room Information
| Room Type | Dimension (length x width) | Features | Level |
|---|---|---|---|
| Living Room | 2.13 x 4.72 m | Combined w/Dining | Main |
| Kitchen | 1.57 x 4.72 m | N/A | Main |
| Primary Bedroom | 3.66 x 2.97 m | N/A | Main |
| Bedroom | 2.9 x 3.1 m | N/A | Main |
About 65 St. Mary Street
Luxury Living at Its Finest in the Heart of Toronto! Welcome to the iconic U Condos - a stunning, impeccably maintained corner suite offering 2 spacious bedrooms, 2 full bathrooms, and 900 square feet of elegant interior living. Enjoy an additional 277 square feet of outdoor space across two oversized balconies, perfect for entertaining or simply soaking in one of the most breathtaking, unobstructed views of downtown Toronto, including a direct sightline to the CN Tower. This sun-drenched unit features a smart split-bedroom layout, a gourmet kitchen with built-in appliances and an expansive island, and luxury finishes throughout. From its elevated design to its pristine condition, this suite truly shows to perfection. Situated steps from U of T, Yorkville, the subway, hospitals, parks, restaurants, and world-class shopping, the location is unbeatable. Parking and locker included.
Home Overview
Last updated
17 hours ago
Virtual tour
None
Basement information
None
Building size
--
Status
In-Active
Property sub type
Condo Apartment
Maintenance fee
$758.35
Year built
--
Additional Details
Price Comparison
Location

Angela Yang
Sales Representative, ANCHOR NEW HOMES INC.
MORTGAGE INFO
ESTIMATED PAYMENT
Some information about this property - St. Mary Street

Book a Showing
Tour this home with Angela
I agree to receive marketing and customer service calls and text messages from Condomonk. Consent is not a condition of purchase. Msg/data rates may apply. Msg frequency varies. Reply STOP to unsubscribe. Privacy Policy & Terms of Service.












