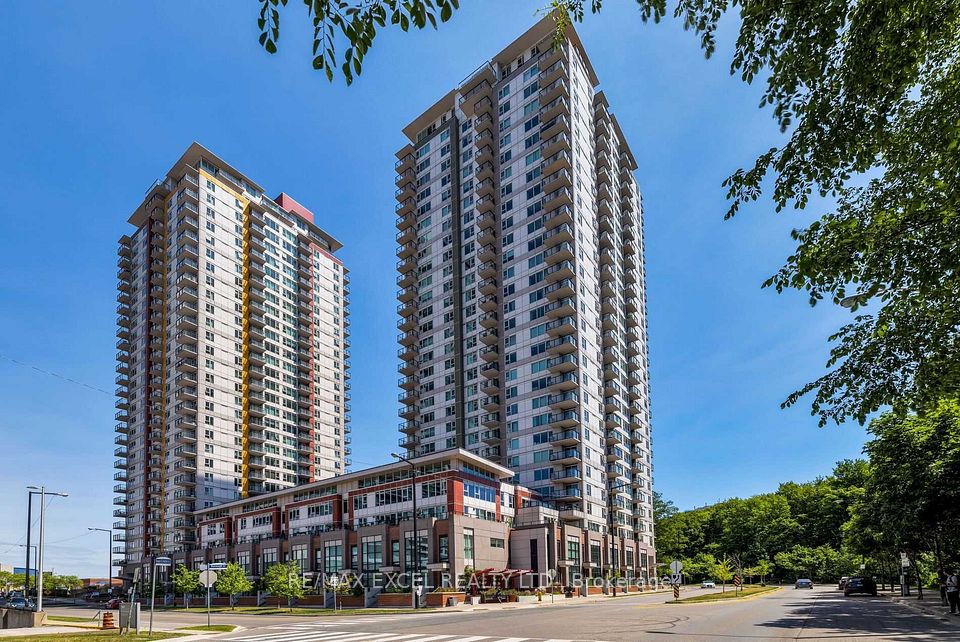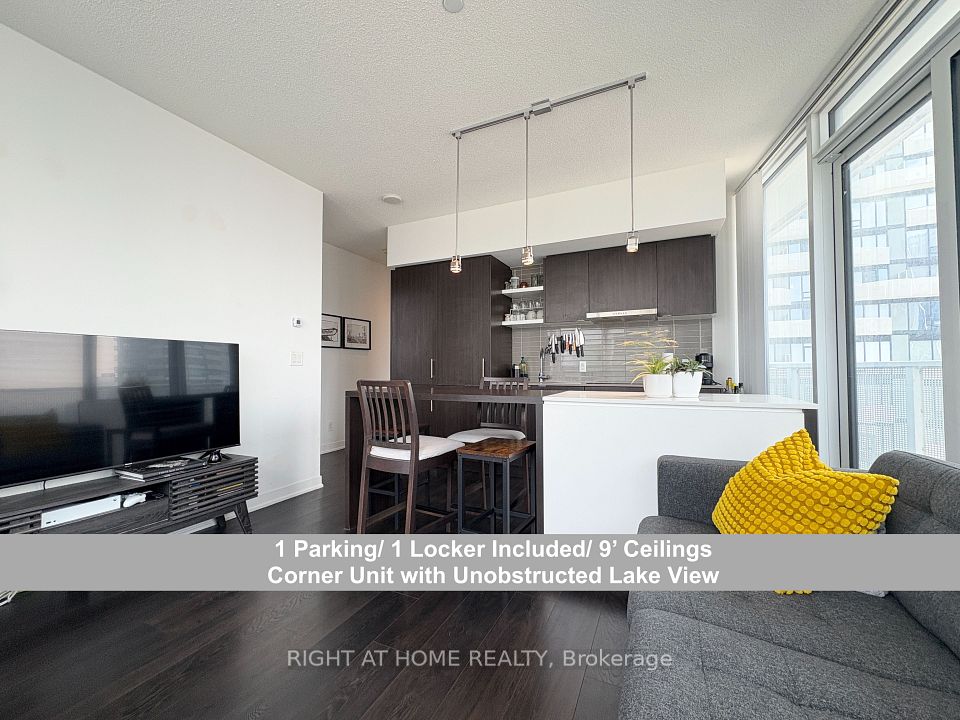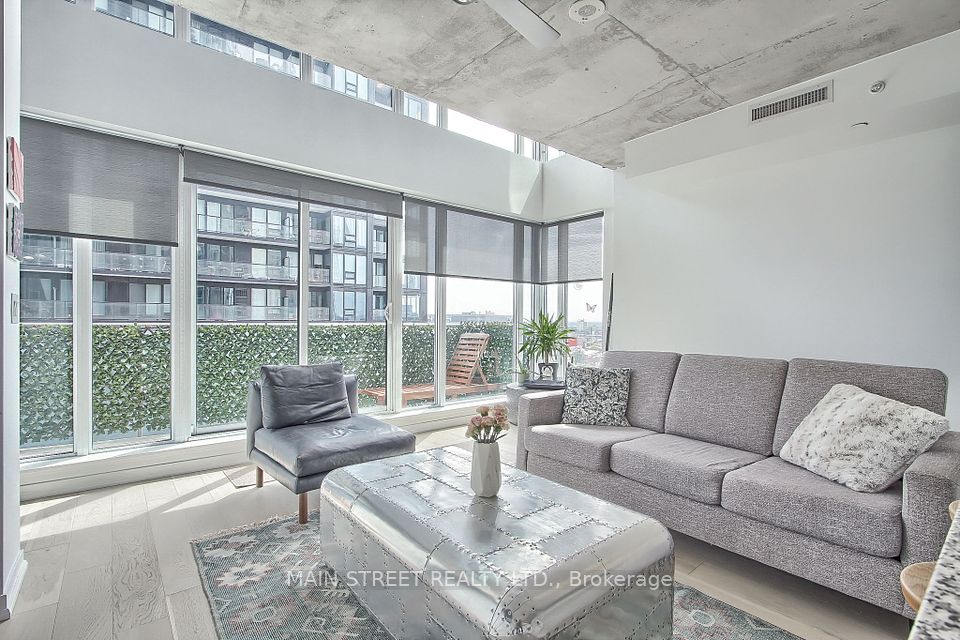$549,900
65 Speers Road, Oakville, ON L6K 3V5
Property Description
Property type
Condo Apartment
Lot size
N/A
Style
Apartment
Approx. Area
600-699 Sqft
Room Information
| Room Type | Dimension (length x width) | Features | Level |
|---|---|---|---|
| Living Room | 5.21 x 3.41 m | Hardwood Floor, W/O To Balcony | Main |
| Dining Room | 5.21 x 3.41 m | Hardwood Floor, Open Concept | Main |
| Kitchen | 2.62 x 2.44 m | Granite Counters, Breakfast Bar, Stainless Steel Appl | Main |
| Bedroom | 3.29 x 3.05 m | Walk-In Closet(s), W/O To Balcony, Semi Ensuite | Main |
About 65 Speers Road
661 sq ft + Balcony! This modern condo is in the popular Empire Rain building and comes with amazing views of Lake Ontario and the Escarpment. It's on a high floor and has a large balcony great for relaxing and watching sunsets. Inside, you'll find a bright and open layout with 9-foot ceilings, big windows, and hardwood floors. The kitchen is updated with granite counters, stainless steel appliances, a stylish backsplash, and a long breakfast bar. There's lots of room for both dining and living areas. The main bedroom has a big walk-in closet and access to the bathroom. There's also a separate den that's perfect for a home office or study space. Modern light fixtures give the home a fresh, stylish look. You'll love being in Kerr Village just steps to public transit, the GO Station, restaurants, Whole Foods, shops, and beautiful walking trails by Sixteen Mile Creek. Its also only a few minutes to Lake Ontario, the QEW, Sheridan College, and a Tesla Supercharger with 8 stalls. This well-kept condo in a high-demand building doesn't come up often - don't miss your chance!
Home Overview
Last updated
5 hours ago
Virtual tour
None
Basement information
None
Building size
--
Status
In-Active
Property sub type
Condo Apartment
Maintenance fee
$599
Year built
--
Additional Details
Price Comparison
Location

Angela Yang
Sales Representative, ANCHOR NEW HOMES INC.
MORTGAGE INFO
ESTIMATED PAYMENT
Some information about this property - Speers Road

Book a Showing
Tour this home with Angela
I agree to receive marketing and customer service calls and text messages from Condomonk. Consent is not a condition of purchase. Msg/data rates may apply. Msg frequency varies. Reply STOP to unsubscribe. Privacy Policy & Terms of Service.












