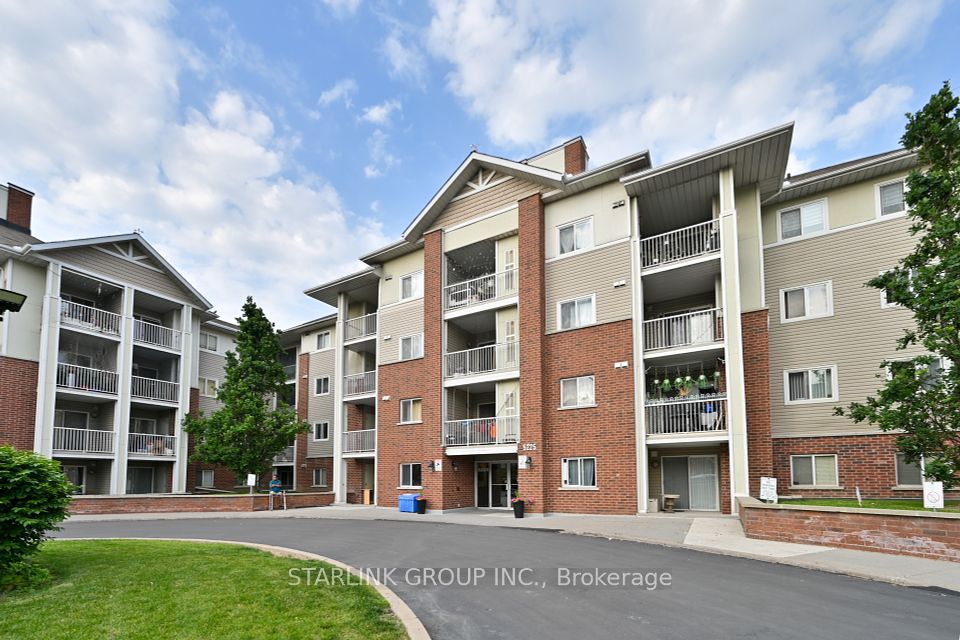$2,650
65 Mutual Street, Toronto C08, ON M5B 0E5
Property Description
Property type
Condo Apartment
Lot size
N/A
Style
Apartment
Approx. Area
700-799 Sqft
Room Information
| Room Type | Dimension (length x width) | Features | Level |
|---|---|---|---|
| Dining Room | 5.18 x 4.63 m | W/O To Balcony, Laminate, Window Floor to Ceiling | Flat |
| Living Room | 5.18 x 4.63 m | Combined w/Dining, Laminate, Window Floor to Ceiling | Flat |
| Kitchen | 5.18 x 4.63 m | B/I Appliances, Illuminated Ceiling, Track Lighting | Flat |
| Primary Bedroom | 3.2 x 2.67 m | 3 Pc Ensuite, Laminate, Closet | Flat |
About 65 Mutual Street
Introducing the stunning new IVY Condo your gateway to luxury living in the heart of downtown Toronto. This rare gem offers a spacious 2-bedroom with 2 full bathrooms, boasting stunning Northwest exposure on the 29th floor. Nestled in the prime downtown location of Dundas/Church, enjoy the convenience of a quick stroll to Eaton Centre and close proximity to St. Michael Hospital. With Dundas & Queen Subway Stations, the Financial District, Metropolitan Universities, City Hall, cafes, and coffee shops just steps away, experience unparalleled accessibility to everything the city has to offer. Inside, revel in the custom-designed kitchen cabinetry, soft-close drawers & cabinets, open-concept layout, and top-of-the-line stainless steel/paneled-front kitchen appliances, all complemented by luxurious quartz countertops.
Home Overview
Last updated
10 hours ago
Virtual tour
None
Basement information
None
Building size
--
Status
In-Active
Property sub type
Condo Apartment
Maintenance fee
$N/A
Year built
--
Additional Details
Location

Angela Yang
Sales Representative, ANCHOR NEW HOMES INC.
Some information about this property - Mutual Street

Book a Showing
Tour this home with Angela
I agree to receive marketing and customer service calls and text messages from Condomonk. Consent is not a condition of purchase. Msg/data rates may apply. Msg frequency varies. Reply STOP to unsubscribe. Privacy Policy & Terms of Service.






