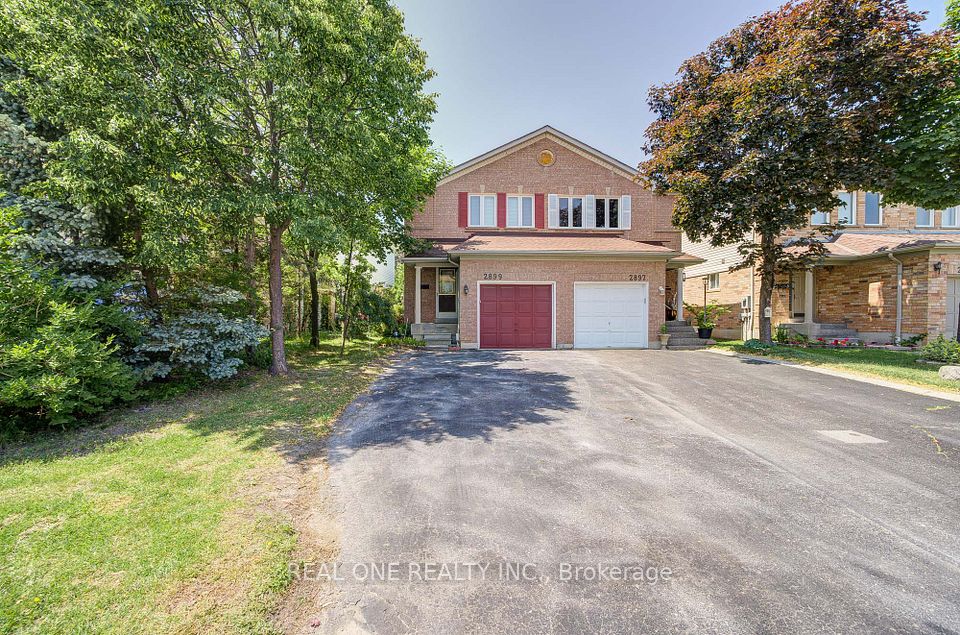$649,900
Last price change Jul 2
643 Clare Avenue, Welland, ON L3C 7L6
Property Description
Property type
Semi-Detached
Lot size
N/A
Style
2-Storey
Approx. Area
1500-2000 Sqft
Room Information
| Room Type | Dimension (length x width) | Features | Level |
|---|---|---|---|
| Kitchen | 3.35 x 2.4 m | N/A | Main |
| Dining Room | 3.35 x 2.07 m | N/A | Main |
| Living Room | 3.47 x 2.92 m | N/A | Main |
| Primary Bedroom | 4.5 x 3.35 m | N/A | Second |
About 643 Clare Avenue
This one-year-old, custom-built, semi-detached two-storey home offers three upper-level bedrooms, including a master with an ensuite bath, a 4-piece bathroom on the second floor, and a powder room on the main floor. Second-floor laundry adds ease and convenience. The open-concept layout leads to a stunning kitchen featuring an abundance of cabinetry, elegant quartz countertops, pot lights, and sliding glass doors that open to a private backyard. Situated in a prime northwest-end location, this home is within walking distance of Gordon Public Elementary School and offers easy access to all north-end amenities and Highway 406. The full, unfinished basement provides ample storage. Affordable, new, and inviting.
Home Overview
Last updated
3 days ago
Virtual tour
None
Basement information
Unfinished
Building size
--
Status
In-Active
Property sub type
Semi-Detached
Maintenance fee
$N/A
Year built
--
Additional Details
Price Comparison
Location

Angela Yang
Sales Representative, ANCHOR NEW HOMES INC.
MORTGAGE INFO
ESTIMATED PAYMENT
Some information about this property - Clare Avenue

Book a Showing
Tour this home with Angela
I agree to receive marketing and customer service calls and text messages from Condomonk. Consent is not a condition of purchase. Msg/data rates may apply. Msg frequency varies. Reply STOP to unsubscribe. Privacy Policy & Terms of Service.












