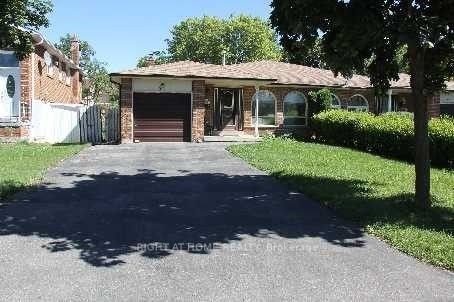$379,900
640 Berthiaume Street, Hawkesbury, ON K6A 3N5
Property Description
Property type
Semi-Detached
Lot size
N/A
Style
2-Storey
Approx. Area
1100-1500 Sqft
Room Information
| Room Type | Dimension (length x width) | Features | Level |
|---|---|---|---|
| Primary Bedroom | 4.67 x 3.99 m | N/A | Second |
| Bedroom 2 | 2.85 x 2.64 m | N/A | Second |
| Bedroom 3 | 3.49 x 2.22 m | N/A | Second |
| Bathroom | 3.22 x 1.48 m | 4 Pc Bath | Second |
About 640 Berthiaume Street
Located in a mature neighborhood within walking distance to the hospital, shopping, bank and pharmacy. This semi detached home is move in ready! A spacious living room with lots of natural light. Large eat in kitchen with plenty of modern cabinets, counter space and appliances included. Easy access through patio doors to a back deck and a fully fenced backyard with storage shed and no rear neighbors. A practical main floor powder room combined with laundry includes stacked machines. Three good size bedrooms on the second level with a full bath. Finished basement with a large family room and walk in storage closet. A gas space heater furnace provides basement heat. Electric baseboards for upper levels and wall mount air conditioning. A great starter home for a growing family. Book a visit today!
Home Overview
Last updated
21 hours ago
Virtual tour
None
Basement information
Finished
Building size
--
Status
In-Active
Property sub type
Semi-Detached
Maintenance fee
$N/A
Year built
2024
Additional Details
Price Comparison
Location

Angela Yang
Sales Representative, ANCHOR NEW HOMES INC.
MORTGAGE INFO
ESTIMATED PAYMENT
Some information about this property - Berthiaume Street

Book a Showing
Tour this home with Angela
I agree to receive marketing and customer service calls and text messages from Condomonk. Consent is not a condition of purchase. Msg/data rates may apply. Msg frequency varies. Reply STOP to unsubscribe. Privacy Policy & Terms of Service.











