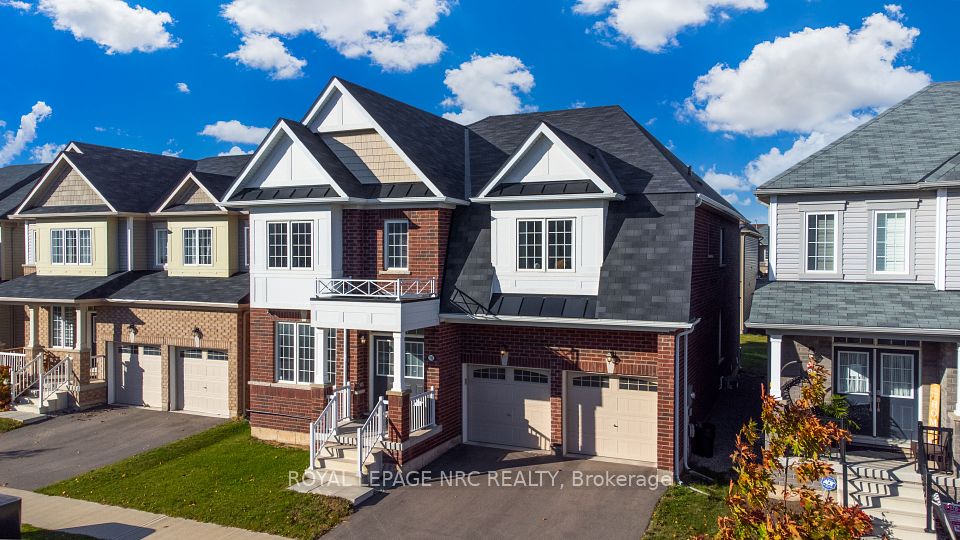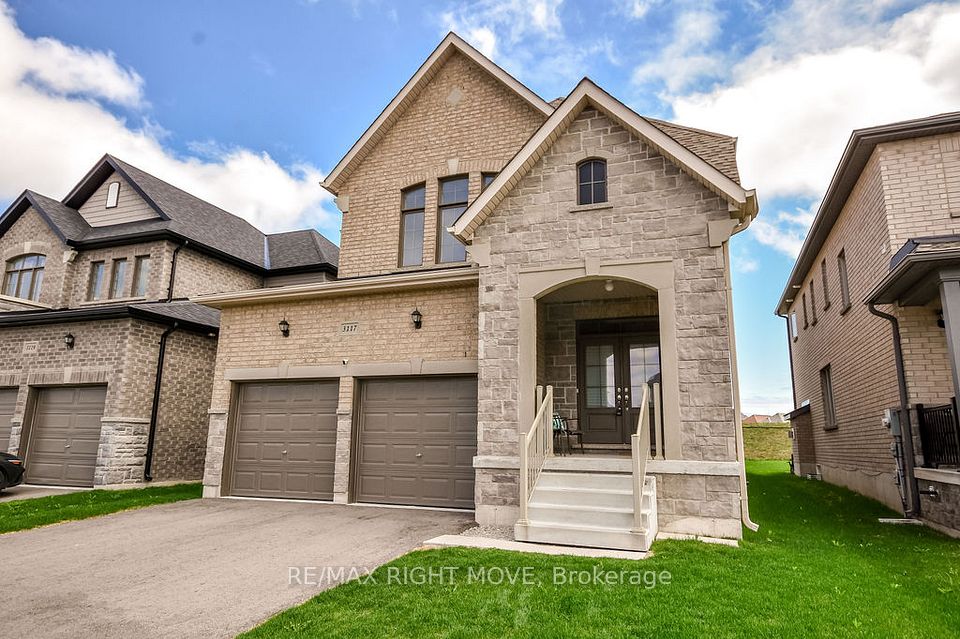$1,199,999
64 Weaver Terrace, New Tecumseth, ON L0G 1W0
Property Description
Property type
Detached
Lot size
< .50
Style
Bungaloft
Approx. Area
2000-2500 Sqft
Room Information
| Room Type | Dimension (length x width) | Features | Level |
|---|---|---|---|
| Dining Room | 3.23 x 4.87 m | Hardwood Floor, Wainscoting, Crown Moulding | Main |
| Kitchen | 4.48 x 6.21 m | Hardwood Floor, B/I Appliances, Pantry | Main |
| Living Room | 4.48 x 5.6 m | Hardwood Floor, Fireplace Insert, Cathedral Ceiling(s) | Main |
| Primary Bedroom | 3.99 x 3.38 m | Hardwood Floor, 3 Pc Bath, Walk-In Closet(s) | Main |
About 64 Weaver Terrace
Step into luxury in this stunning detached bungaloft, perfectly nestled on a quiet, family-friendly crescent in the highly sought after heart of Tottenham. Boasting 4 spacious bedrooms and 3.5 tastefully designed bathrooms, this elegant home offers 2,580 square feet of beautifully appointed living space. The sun-filled dining room impresses with its grand arched windows, sophisticated accent wall with wainscoting, smooth ceilings, and crown mouldings exuding timeless charm. The chef-inspired kitchen is a true show piece, featuring builtin Bosch appliances including double ovens with a warming tray, an electric cooktop, a stylish centre island with seating, and beveled quartz countertops. The open-concept living room is a statement in itself, highlighted by a soaring vaulted cathedral ceiling, custom crown moulding,a cozy fireplace, and expansive floor-to-ceiling garden doors with transom windows seamlessly blending indoor luxury with outdoor serenity. Step outside to your private backyard oasis, complete with a heated inground swim spa, interlock stone patio for low-maintenance living,privacy fencing for elegant outdoor entertaining. The main-floor primary suite features a luxurious 3-piece ensuite with a seamless glass shower and a custom dressing vanity. A second bedroom on the main level offers versatility for a home office or nursery. Upstairs, discover a generous secondary suite and a fourth bedroom with a shared bath perfect for guests or multi generational living. Impeccable finishes throughout include hardwood flooring, smooth ceilings, pot lights, and crown moulding. A spacious 2-car garage completes this exceptional offering.
Home Overview
Last updated
1 day ago
Virtual tour
None
Basement information
Full, Development Potential
Building size
--
Status
In-Active
Property sub type
Detached
Maintenance fee
$N/A
Year built
--
Additional Details
Price Comparison
Location

Angela Yang
Sales Representative, ANCHOR NEW HOMES INC.
MORTGAGE INFO
ESTIMATED PAYMENT
Some information about this property - Weaver Terrace

Book a Showing
Tour this home with Angela
I agree to receive marketing and customer service calls and text messages from Condomonk. Consent is not a condition of purchase. Msg/data rates may apply. Msg frequency varies. Reply STOP to unsubscribe. Privacy Policy & Terms of Service.












