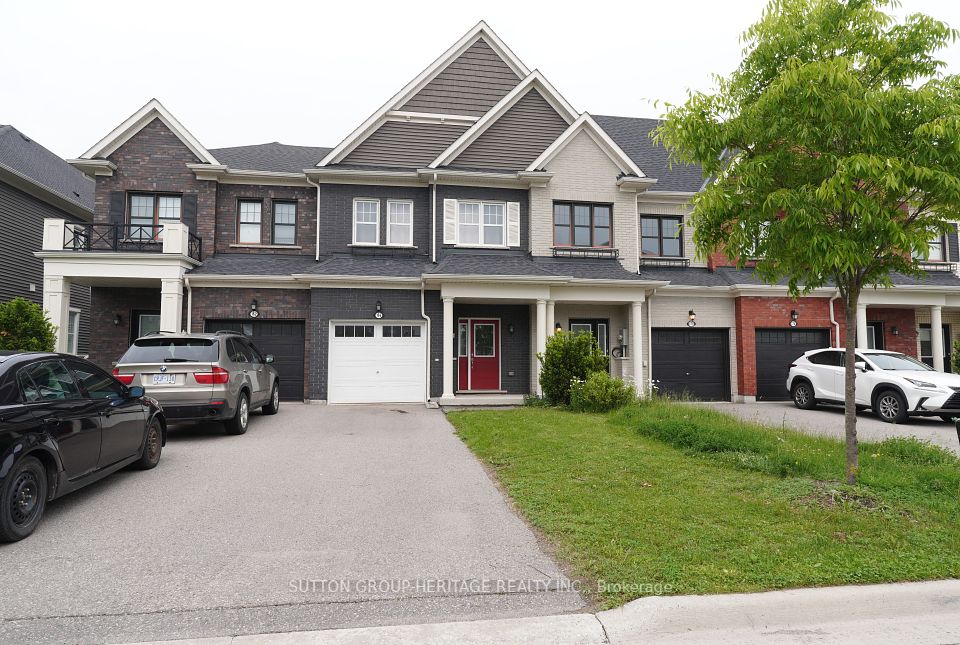$869,000
64 Tundra Road, Caledon, ON L7C 4G9
Property Description
Property type
Att/Row/Townhouse
Lot size
N/A
Style
2-Storey
Approx. Area
1500-2000 Sqft
Room Information
| Room Type | Dimension (length x width) | Features | Level |
|---|---|---|---|
| Great Room | 7.01 x 2.8 m | Hardwood Floor, Combined w/Br | Main |
| Breakfast | 2.43 x 3.96 m | Hardwood Floor, Combined w/Kitchen | Main |
| Kitchen | 2.43 x 3.96 m | Ceramic Floor | Main |
| Foyer | N/A | Ceramic Floor | Main |
About 64 Tundra Road
Welcome to 64 Tundra Road, Caledon Approx. 1700 Sq Ft of Stylish Living! Come and explore this beautifully maintained freehold townhouse, freshly painted and ready for you to move in. The open-concept main floor offers a spacious living and dining area featuring hardwood flooring and an abundance of natural light. The modern kitchen is equipped with stainless steel appliances, ideal for everyday cooking , you will find three generously sized bedrooms and two full bathrooms, including a master bedroom with a ensuite and walk-in closet. Enjoy the convenience of second-floor laundry no more hauling clothes up and down stairs! Perfectly located close to all major amenities, schools, parks. Whether you're a first-time buyer, a young family, or looking to invest, this home offers comfort, style, and a prime location. Don't miss out schedule your viewing today!
Home Overview
Last updated
1 day ago
Virtual tour
None
Basement information
Unfinished
Building size
--
Status
In-Active
Property sub type
Att/Row/Townhouse
Maintenance fee
$N/A
Year built
--
Additional Details
Price Comparison
Location

Angela Yang
Sales Representative, ANCHOR NEW HOMES INC.
MORTGAGE INFO
ESTIMATED PAYMENT
Some information about this property - Tundra Road

Book a Showing
Tour this home with Angela
I agree to receive marketing and customer service calls and text messages from Condomonk. Consent is not a condition of purchase. Msg/data rates may apply. Msg frequency varies. Reply STOP to unsubscribe. Privacy Policy & Terms of Service.












