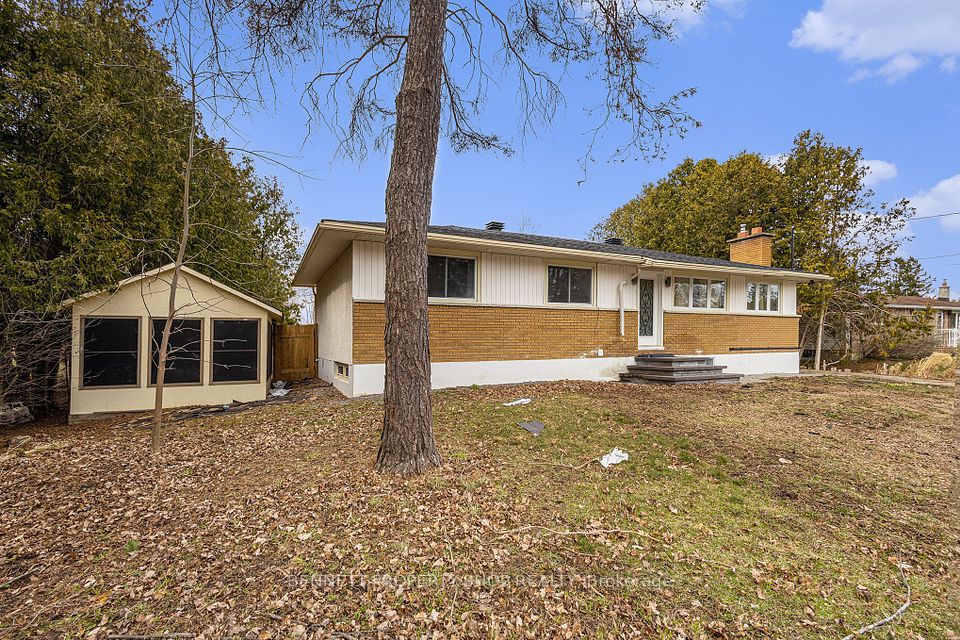$279,900
Last price change 4 days ago
63 Elm Street, Timmins, ON P4N 6A4
Property Description
Property type
Detached
Lot size
< .50
Style
2-Storey
Approx. Area
1100-1500 Sqft
Room Information
| Room Type | Dimension (length x width) | Features | Level |
|---|---|---|---|
| Kitchen | 1.9 x 2.4 m | N/A | Main |
| Dining Room | 2.7 x 2.1 m | N/A | Main |
| Living Room | 2.7 x 6.1 m | N/A | Main |
| Primary Bedroom | 6.1 x 2.56 m | N/A | Upper |
About 63 Elm Street
All rooms are rented out. 2pc Bath in garage. Excellent family home centrally located. Large 2 storey 3 bedroom home. This property sits on a large corner lot. Basement is partially finished with bedroom and updated 3pc washroom. Large master bedroom with plenty of natural light. Detached heated garage with 2pc washroom. Plenty of space for storage. Or look at this as investment opportunity and rent out the 4 bedrooms most furnishings are included.
Home Overview
Last updated
4 days ago
Virtual tour
None
Basement information
Full, Finished
Building size
--
Status
In-Active
Property sub type
Detached
Maintenance fee
$N/A
Year built
--
Additional Details
Price Comparison
Location

Angela Yang
Sales Representative, ANCHOR NEW HOMES INC.
MORTGAGE INFO
ESTIMATED PAYMENT
Some information about this property - Elm Street

Book a Showing
Tour this home with Angela
I agree to receive marketing and customer service calls and text messages from Condomonk. Consent is not a condition of purchase. Msg/data rates may apply. Msg frequency varies. Reply STOP to unsubscribe. Privacy Policy & Terms of Service.












