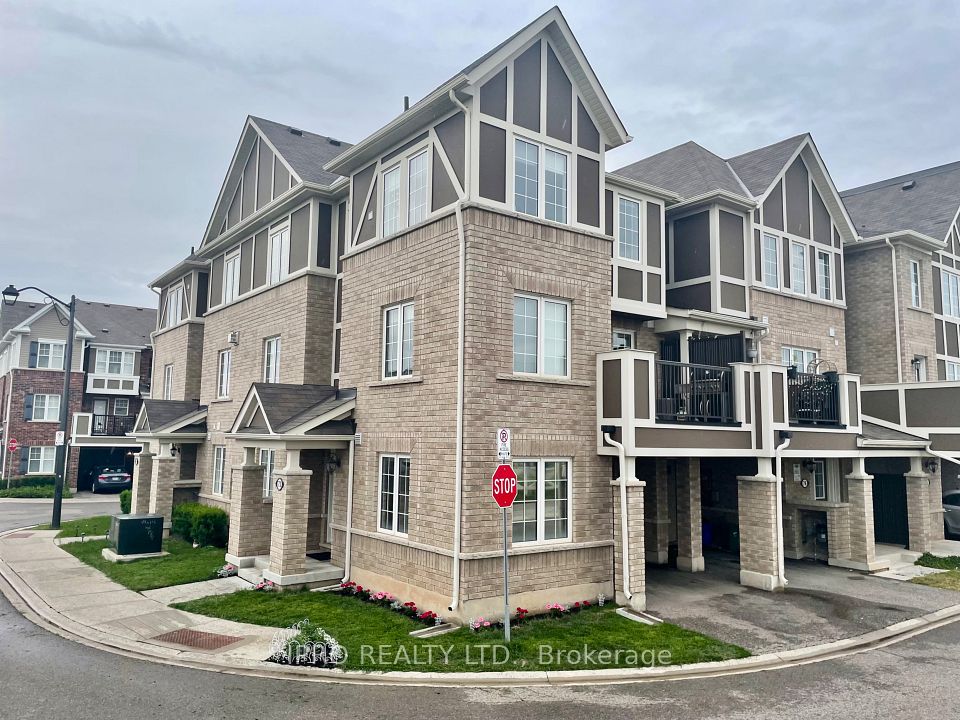$1,198,888
Last price change 1 day ago
63 Chelton Drive, Richmond Hill, ON L4E 4A8
Property Description
Property type
Att/Row/Townhouse
Lot size
N/A
Style
2-Storey
Approx. Area
1500-2000 Sqft
Room Information
| Room Type | Dimension (length x width) | Features | Level |
|---|---|---|---|
| Living Room | 5.48 x 3.9 m | Hardwood Floor, Combined w/Dining, Pot Lights | Main |
| Dining Room | 5.48 x 3.9 m | Hardwood Floor, Combined w/Living, Pot Lights | Main |
| Kitchen | 6.15 x 2.59 m | Eat-in Kitchen, W/O To Deck | Main |
| Family Room | 4.26 x 3.64 m | Hardwood Floor, Gas Fireplace, Pot Lights | Main |
About 63 Chelton Drive
This Gorgeous Semi Like Large Sun filled Renovated Town House Located at Oak Ridges Community, Built by Aspen Ridge, Spacious 3 +1 Bed Offer 1800 S.F., End Unit, Beautiful Design, Located at family Oriented, Featuring an Open Concept Layout for Seamless Living, Newer Modern Hardwood, Luxury Finishes, Principal Bedrooms, Beautiful High end Kitchen With Large Breakfast Bar W/Walk-out to Huge Private Patio, Large Dining/Living room, Spacious Family room with Fireplace & new Pot Lights, Boasts 9 Feet Ceiling at Main floor, 2nd Floor W/3 Beds & 2 Baths, Large Master W/2 Walk-in Closet & Luxurious 5 Pcs Ensuite, Walk-out to Balcony from 2nd Bedroom, Amazing Finished Bsmt w/large Living area, Gas Fireplace, 3 Pcs Bathroom, Large Laundry Room, Bar & Office, Large South Facing Lot Directs Natural Light All Day to the Backyard & Family Room, New Upgrades include: New Pot Lights, Backyard Huge Deck & Landscape, New Stairs & Stair Railing, New Furnace & A/C with Smart Thermostat, New Asphalt Driveway. Interlocked Front Pad for Additional Parkings, Few Minutes Walk to the Oak Ridges Conservation & Oak Ridges Trail System for Biking, Hiking, Swimming,,,, Minutes to 404 & 400.
Home Overview
Last updated
1 day ago
Virtual tour
None
Basement information
Finished
Building size
--
Status
In-Active
Property sub type
Att/Row/Townhouse
Maintenance fee
$N/A
Year built
--
Additional Details
Price Comparison
Location

Angela Yang
Sales Representative, ANCHOR NEW HOMES INC.
MORTGAGE INFO
ESTIMATED PAYMENT
Some information about this property - Chelton Drive

Book a Showing
Tour this home with Angela
I agree to receive marketing and customer service calls and text messages from Condomonk. Consent is not a condition of purchase. Msg/data rates may apply. Msg frequency varies. Reply STOP to unsubscribe. Privacy Policy & Terms of Service.












