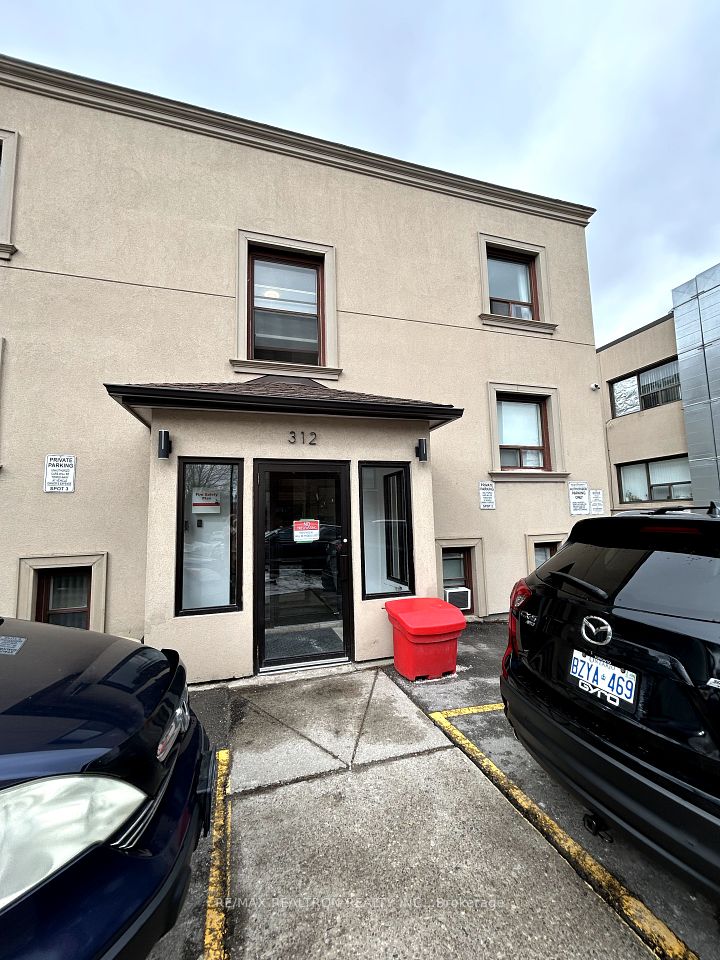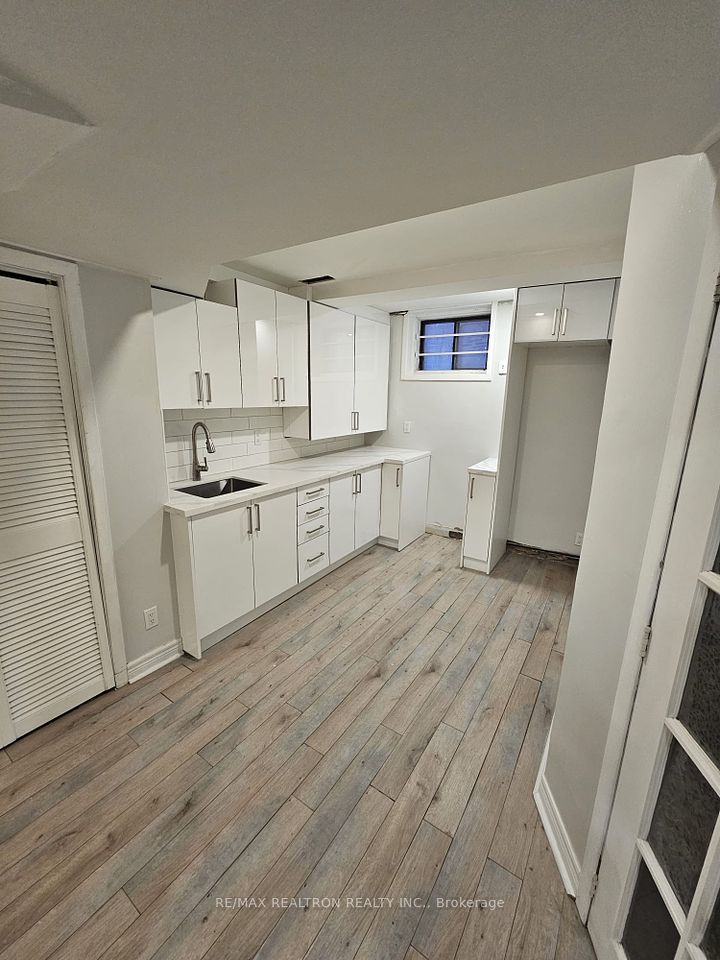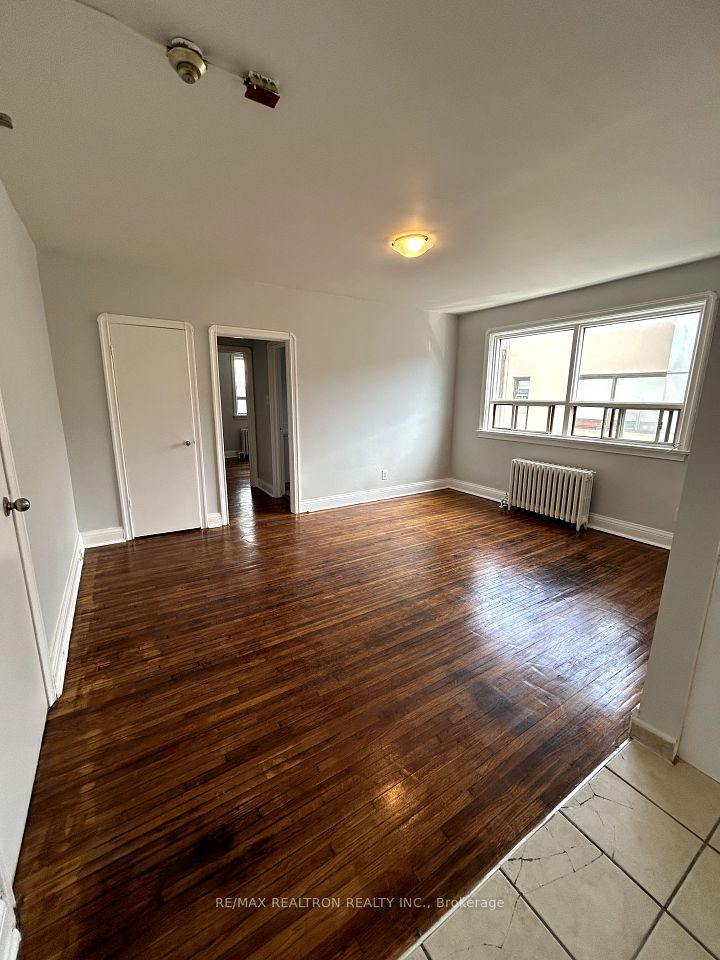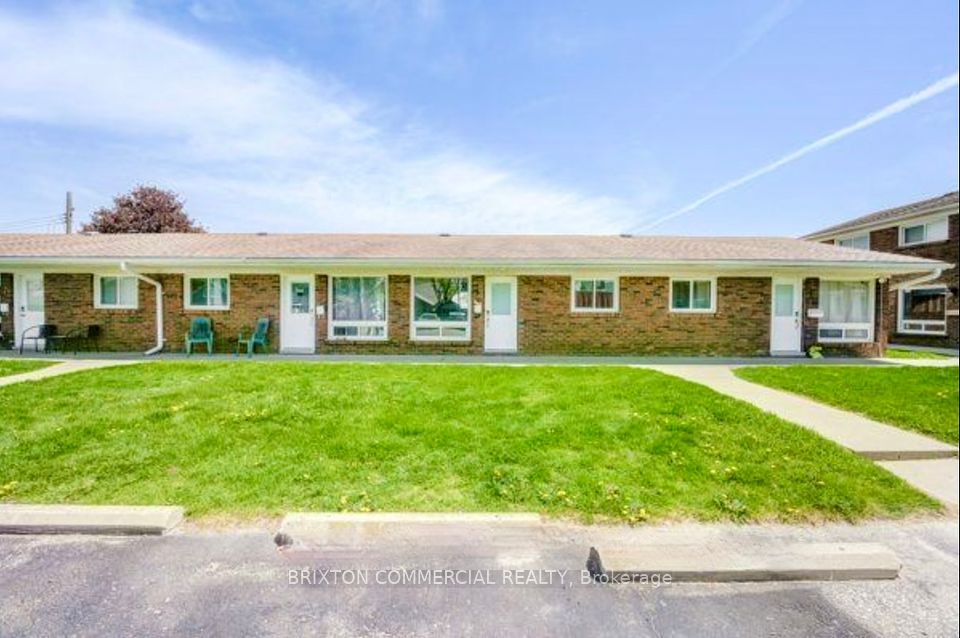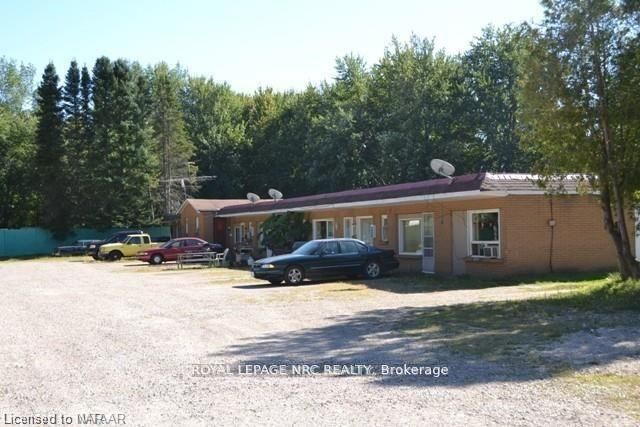$3,350
628 Danforth Avenue, Toronto E03, ON M4K 1R3
Property Description
Property type
Multiplex
Lot size
N/A
Style
Apartment
Approx. Area
1100-1500 Sqft
Room Information
| Room Type | Dimension (length x width) | Features | Level |
|---|---|---|---|
| Other | 0.9 x 2.82 m | N/A | Main |
| Bedroom | 4.36 x 4.36 m | N/A | Main |
| Bathroom | 3 x 1.33 m | N/A | Main |
| Living Room | 6.42 x 9.06 m | N/A | Main |
About 628 Danforth Avenue
Welcome to a truly unique apartment in the heart of greektown. This exceptionally large unit is the perfect combination between a trendy Loft and a freshly renovated condo apartment. It has the perfect mix of both worlds: built in kitchen appliances with white stone countertops, as well as an exposed red brick wall and a stylish black metal beams. When you first walk in you will instantly notice the size and brightness. It allows for a large dining room table as well as an eat in kitchen. Whether you love to host and want to impress your guests, or just want a beautiful space to hang your hat - Look no further.
Home Overview
Last updated
10 hours ago
Virtual tour
None
Basement information
None
Building size
--
Status
In-Active
Property sub type
Multiplex
Maintenance fee
$N/A
Year built
--
Additional Details
Location

Angela Yang
Sales Representative, ANCHOR NEW HOMES INC.
Some information about this property - Danforth Avenue

Book a Showing
Tour this home with Angela
I agree to receive marketing and customer service calls and text messages from Condomonk. Consent is not a condition of purchase. Msg/data rates may apply. Msg frequency varies. Reply STOP to unsubscribe. Privacy Policy & Terms of Service.






