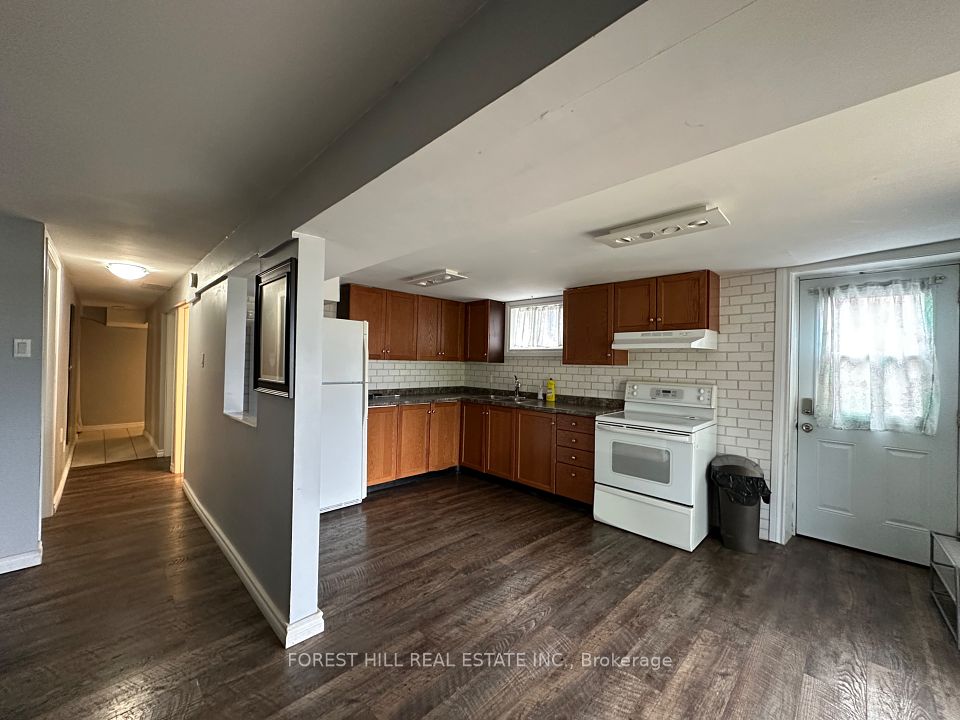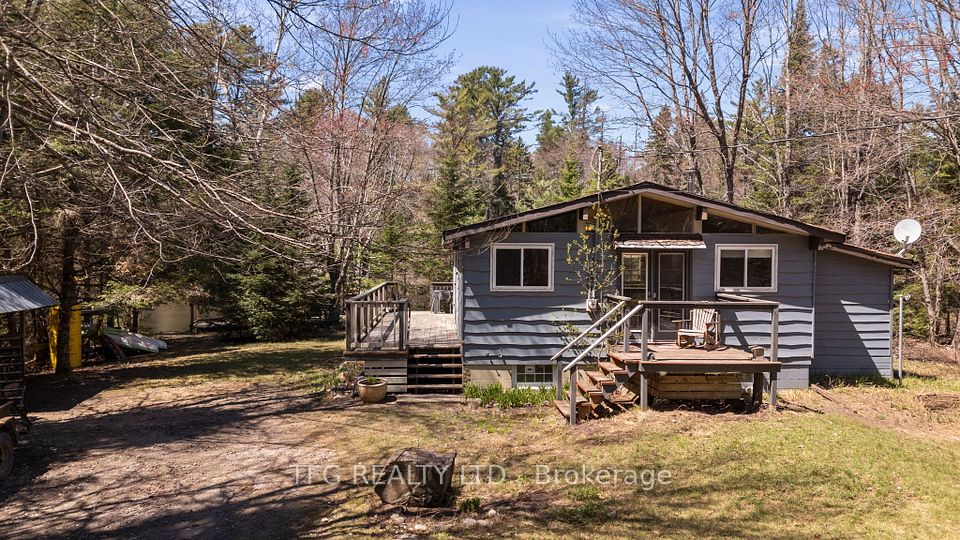$2,100
62 Westchester Crescent, Markham, ON L6C 2X6
Property Description
Property type
Detached
Lot size
N/A
Style
2-Storey
Approx. Area
2500-3000 Sqft
Room Information
| Room Type | Dimension (length x width) | Features | Level |
|---|---|---|---|
| Living Room | 3.96 x 3.78 m | Pot Lights, B/I Closet, Vinyl Floor | Basement |
| Dining Room | 2.97 x 3.35 m | Pot Lights, Vinyl Floor | Basement |
| Kitchen | 4.12 x 2.13 m | Stainless Steel Appl, Backsplash, Large Window | Basement |
| Primary Bedroom | 3.66 x 3.3 m | Large Window, Closet, 3 Pc Ensuite | Basement |
About 62 Westchester Crescent
Great location & Immaculate Move-In Condition! This Legal 2nd unit offering 2 bedrooms and 2 bathrooms, Separate entrances added privacy. Both bedrooms and the kitchen boast ample natural light through large windows; Situated in a peaceful neighborhood just steps away from the beautiful Berczy Park. Near Pierre Elliott Trudeau High School, Bur Oak Secondary School, Castlemore Elementary School, Stonebridge Elementary School, Wismer Church, With easy access to HWY 407/401 and surrounded by a variety of dining and shopping , This cozy appartment provides a perfect blend of comfort and convenience.
Home Overview
Last updated
9 hours ago
Virtual tour
None
Basement information
Apartment
Building size
--
Status
In-Active
Property sub type
Detached
Maintenance fee
$N/A
Year built
--
Additional Details
Location

Angela Yang
Sales Representative, ANCHOR NEW HOMES INC.
Some information about this property - Westchester Crescent

Book a Showing
Tour this home with Angela
I agree to receive marketing and customer service calls and text messages from Condomonk. Consent is not a condition of purchase. Msg/data rates may apply. Msg frequency varies. Reply STOP to unsubscribe. Privacy Policy & Terms of Service.






