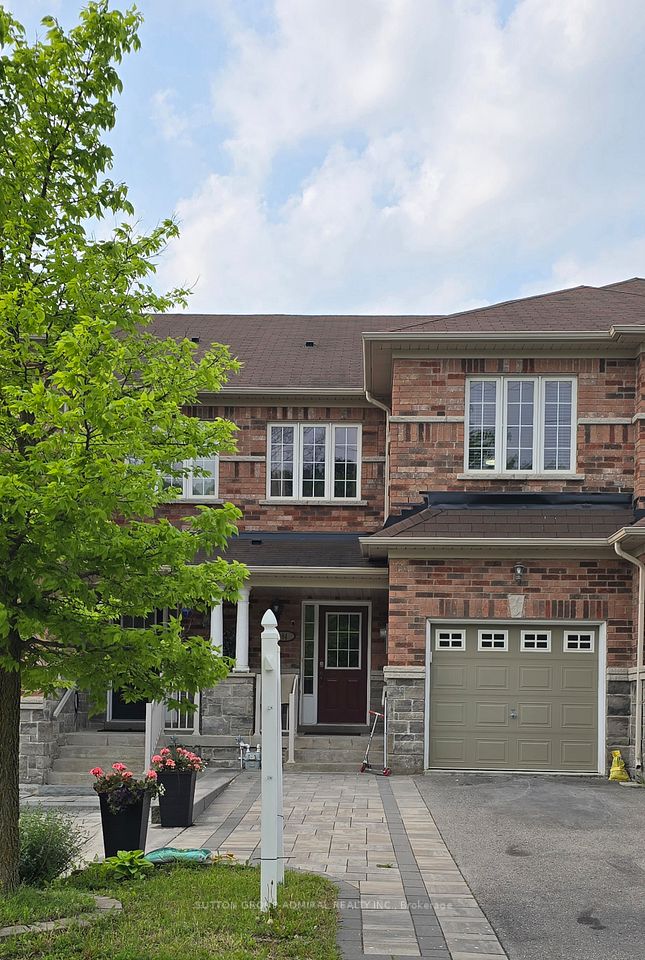$849,900
62 Lakeridge Drive, Toronto E10, ON M1C 5E2
Property Description
Property type
Att/Row/Townhouse
Lot size
N/A
Style
2-Storey
Approx. Area
1500-2000 Sqft
Room Information
| Room Type | Dimension (length x width) | Features | Level |
|---|---|---|---|
| Living Room | 5.12 x 2.77 m | Hardwood Floor, W/O To Patio, Electric Fireplace | Main |
| Dining Room | 3.44 x 2.47 m | Hardwood Floor | Main |
| Den | 3.38 x 3.44 m | Hardwood Floor | Main |
| Kitchen | 2.22 x 1.82 m | Hardwood Floor, Breakfast Bar, B/I Dishwasher | Main |
About 62 Lakeridge Drive
Welcome to 62 Lakeridge Drive, a beautifully maintained 3-bedroom, 3-bathroom townhome perfectly positioned in one of Scarborough's most scenic and peaceful waterfront communities. Set just steps from Lake Ontario, where you'll enjoy morning strolls along the Waterfront Trail and sunset views from nearby Port Union Waterfront Park. With three generous bedrooms, an open-concept living/dining area, and multiple levels of comfortable living space, this home is ideal for families, professionals, or anyone craving a balance of city life and outdoor activities. Conveniently located close to high-ranking schools, GO Transit, Highway 401, and a variety of shops and amenities, this home offers the perfect blend of lifestyle and location. Discover the best of lakeside living right here in east Toronto.
Home Overview
Last updated
3 days ago
Virtual tour
None
Basement information
Finished with Walk-Out
Building size
--
Status
In-Active
Property sub type
Att/Row/Townhouse
Maintenance fee
$N/A
Year built
--
Additional Details
Price Comparison
Location

Angela Yang
Sales Representative, ANCHOR NEW HOMES INC.
MORTGAGE INFO
ESTIMATED PAYMENT
Some information about this property - Lakeridge Drive

Book a Showing
Tour this home with Angela
I agree to receive marketing and customer service calls and text messages from Condomonk. Consent is not a condition of purchase. Msg/data rates may apply. Msg frequency varies. Reply STOP to unsubscribe. Privacy Policy & Terms of Service.












