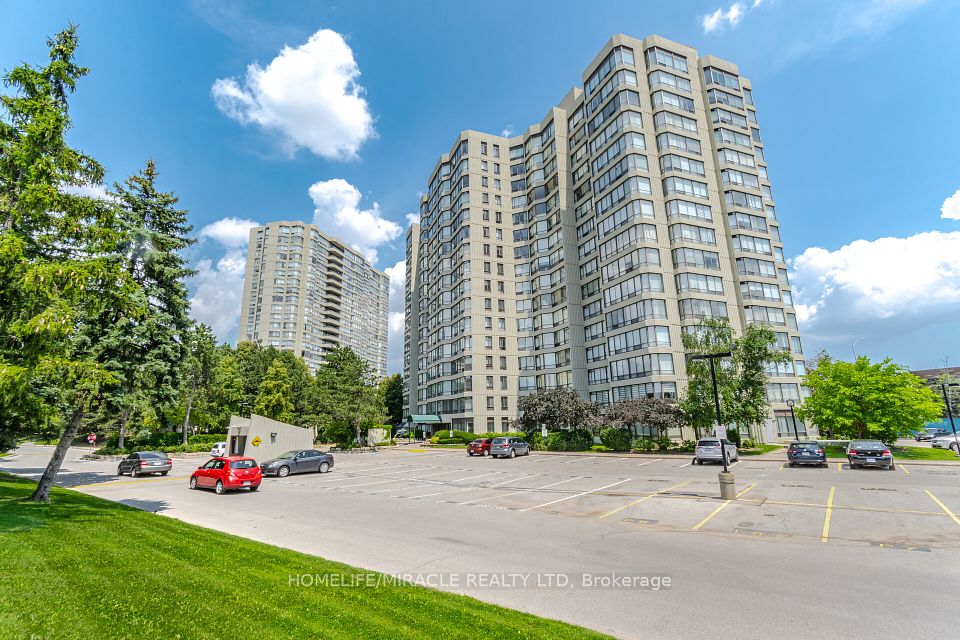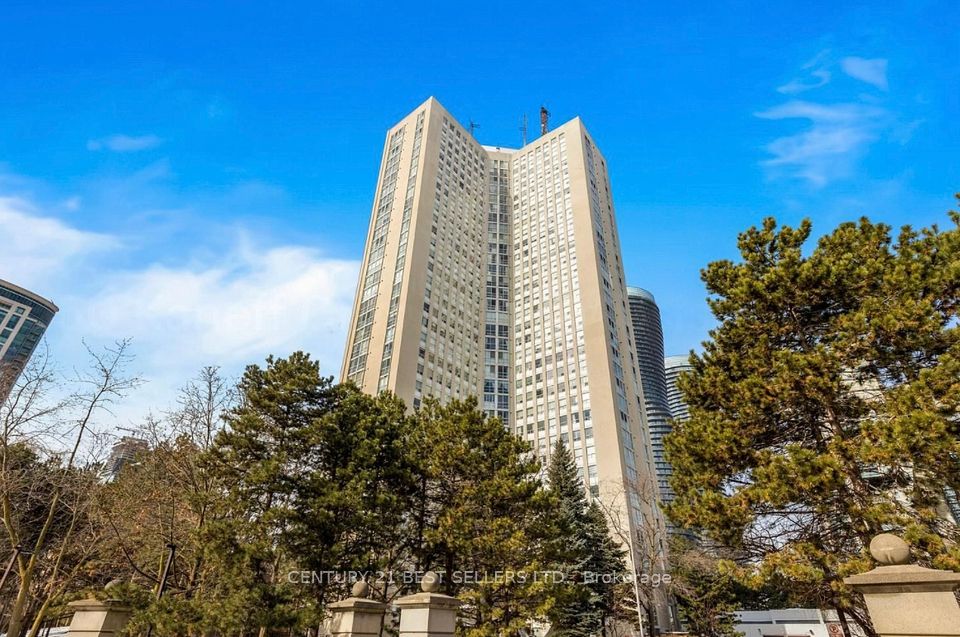$1,158,000
Last price change 4 days ago
610 Bullock Drive, Markham, ON L3R 0G1
Property Description
Property type
Condo Apartment
Lot size
N/A
Style
Apartment
Approx. Area
2250-2499 Sqft
Room Information
| Room Type | Dimension (length x width) | Features | Level |
|---|---|---|---|
| Living Room | 8.1 x 4 m | W/O To Balcony, Open Concept, Broadloom | Flat |
| Dining Room | 4 x 3.67 m | Formal Rm, W/O To Balcony, Broadloom | Flat |
| Family Room | 4.8 x 3.27 m | W/O To Balcony, French Doors, Hardwood Floor | Flat |
| Solarium | 3.9 x 3.5 m | Overlook Water, French Doors, Hardwood Floor | Flat |
About 610 Bullock Drive
Rare Suite! Like A Large Bungalow, * Hunt Club * 2283 S F * Overlooking Pond/Park. 2 Large Split Bedrooms W/Own Ensuite Baths. 2 Balconies: Double Size & Regular one W Ceramics, Clear South/West View! California Shutters in Every Room. 2 Parking, Locker + Ensuite Storage. Fabulous Recreation: Indoor & Outdoor Swimming Pools, Guest Suites, Party Room, Billiard, Gym, Outdoor Bbq, Tennis Court, Pickle Ball, Car Wash & More. Great Location, Next To Markville Mall, Restaurants, Cafes, Parks, Pond, Rouge River, Close To Hwy 7 & 407, Unionville. 24 hr concierge.
Home Overview
Last updated
4 hours ago
Virtual tour
None
Basement information
None
Building size
--
Status
In-Active
Property sub type
Condo Apartment
Maintenance fee
$2,217.69
Year built
--
Additional Details
Price Comparison
Location

Angela Yang
Sales Representative, ANCHOR NEW HOMES INC.
MORTGAGE INFO
ESTIMATED PAYMENT
Some information about this property - Bullock Drive

Book a Showing
Tour this home with Angela
I agree to receive marketing and customer service calls and text messages from Condomonk. Consent is not a condition of purchase. Msg/data rates may apply. Msg frequency varies. Reply STOP to unsubscribe. Privacy Policy & Terms of Service.












