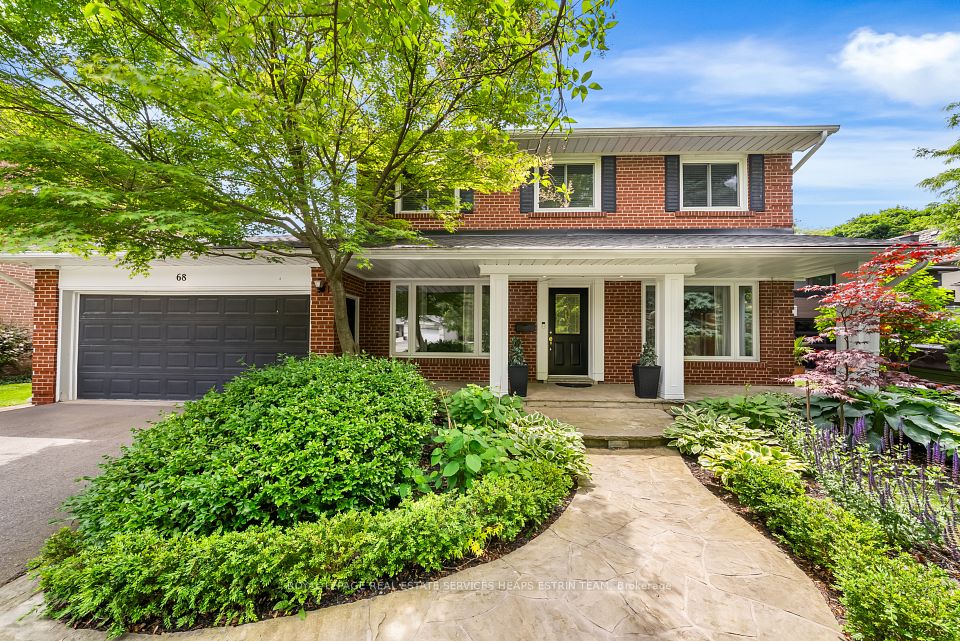$3,199,990
61 Milky Way Drive, Richmond Hill, ON L4C 4M9
Property Description
Property type
Detached
Lot size
N/A
Style
3-Storey
Approx. Area
3500-5000 Sqft
Room Information
| Room Type | Dimension (length x width) | Features | Level |
|---|---|---|---|
| Library | 3.05 x 2.74 m | Hardwood Floor, Pot Lights | Main |
| Living Room | 4.91 x 3.34 m | Pot Lights, Hardwood Floor | Main |
| Dining Room | 5.36 x 3.69 m | Hardwood Floor | Main |
| Breakfast | 4.66 x 3.35 m | W/O To Porch | Main |
About 61 Milky Way Drive
Situated in the Prestigious and Highly Sought-after Observatory Hill neighborhood. This Never Lived-in Aspen Ridge Home McMillan Model with Loft offers 4265 sq ft of living space 3 Storeys with ELEVATOR, on one of the largest lots in the Subdivision - BACKING ON THE RAVINE! This Stunning 4 Bedroom and 5 Bathroom home offers a Gourmet Kitchen with Built-in Sub Zero Fridge,Wolf Range, Waterfall Island, Herribone Hardwood, Pot Lights, Primary Bedroom with a gorgeous Master Suite, Glass Enclosure Shower, and many more upgrades. Comes with Full Tarion Warranty. It is a must see! Located minutes from Hwy 407/404, public transit, shopping, and top-ranked Bayview Secondary School.
Home Overview
Last updated
3 hours ago
Virtual tour
None
Basement information
Unfinished
Building size
--
Status
In-Active
Property sub type
Detached
Maintenance fee
$N/A
Year built
--
Additional Details
Price Comparison
Location

Angela Yang
Sales Representative, ANCHOR NEW HOMES INC.
MORTGAGE INFO
ESTIMATED PAYMENT
Some information about this property - Milky Way Drive

Book a Showing
Tour this home with Angela
I agree to receive marketing and customer service calls and text messages from Condomonk. Consent is not a condition of purchase. Msg/data rates may apply. Msg frequency varies. Reply STOP to unsubscribe. Privacy Policy & Terms of Service.










