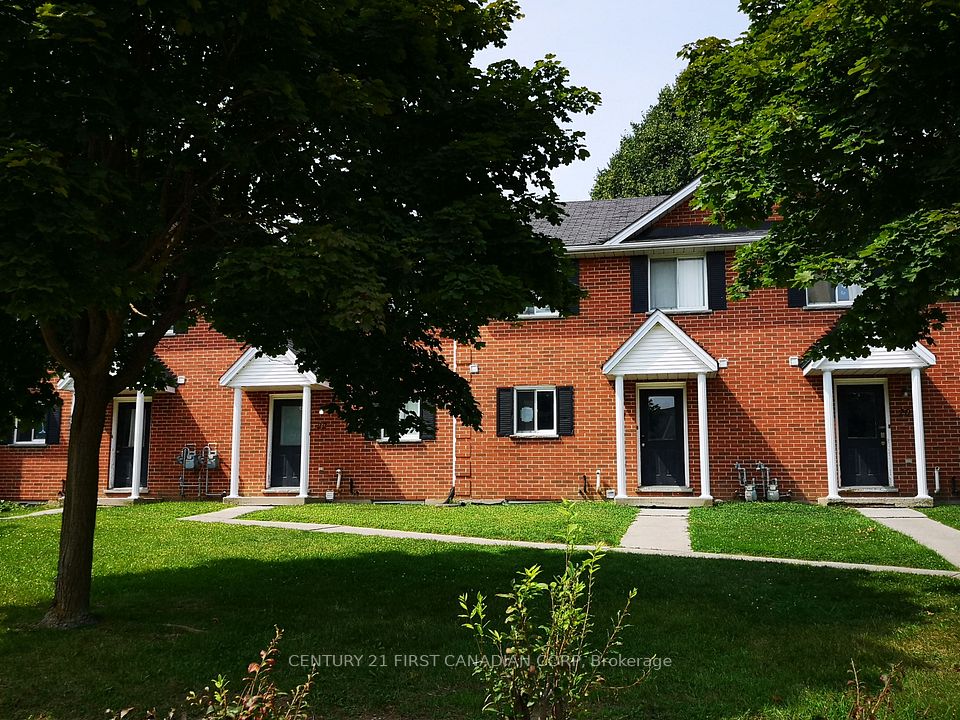$2,650
600 Sarnia Road, London North, ON N6C 5M5
Property Description
Property type
Condo Townhouse
Lot size
N/A
Style
2-Storey
Approx. Area
1200-1399 Sqft
Room Information
| Room Type | Dimension (length x width) | Features | Level |
|---|---|---|---|
| Kitchen | 2.84 x 2.69 m | N/A | Main |
| Dining Room | 4.01 x 3 m | N/A | Main |
| Living Room | 5.84 x 3.86 m | N/A | Main |
| Bathroom | N/A | N/A | Main |
About 600 Sarnia Road
Beautiful and spacious 5-bedroom, 3-bathroom townhouse available at 600 Sarnia Road in London, just minutes from Western University and University Hospital. The main level features an open-concept kitchen, living, and dining area, along with three bedrooms, a full bathroom, and a half bathroom. The fully finished basement adds two large bedrooms and another full bathroom-perfect for families or students. This home comes with five essential appliances: washer, dryer, fridge, stove, and dishwasher. Enjoy unassigned parking and no lawn maintenance. Located close to Sherwood Forest Mall, Masonville Place, grocery stores, restaurants, and community centers. Surrounded by parks and connected to public transit, this property offers the ideal mix of comfort, space, and convenience. Don't miss out - book your showing today! Available for occupancy August 1, 2025. The landlord prefers a group of student tenants.
Home Overview
Last updated
2 days ago
Virtual tour
None
Basement information
Finished, Full
Building size
--
Status
In-Active
Property sub type
Condo Townhouse
Maintenance fee
$N/A
Year built
--
Additional Details
Location

Angela Yang
Sales Representative, ANCHOR NEW HOMES INC.
Some information about this property - Sarnia Road

Book a Showing
Tour this home with Angela
I agree to receive marketing and customer service calls and text messages from Condomonk. Consent is not a condition of purchase. Msg/data rates may apply. Msg frequency varies. Reply STOP to unsubscribe. Privacy Policy & Terms of Service.












