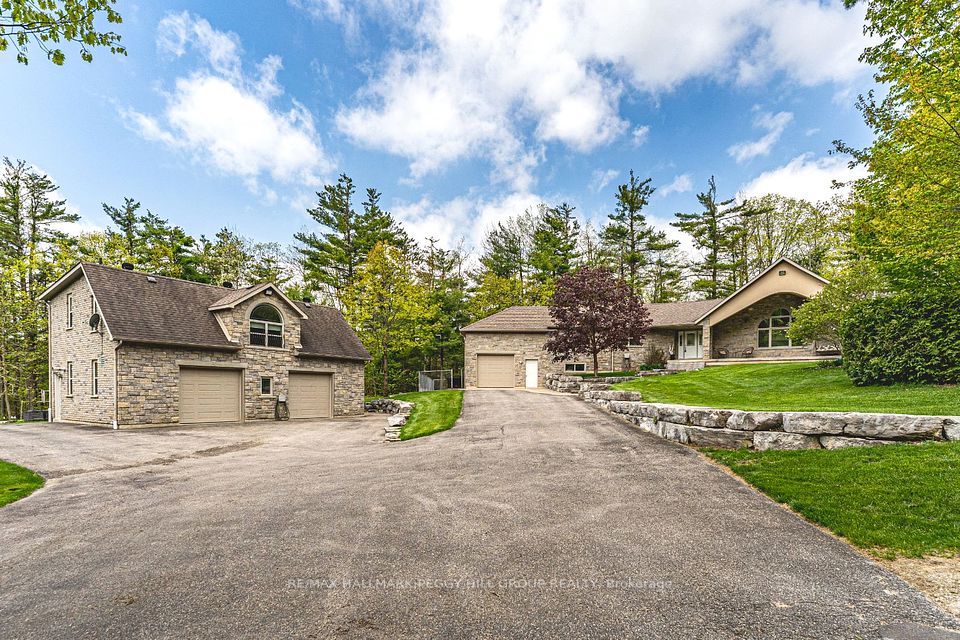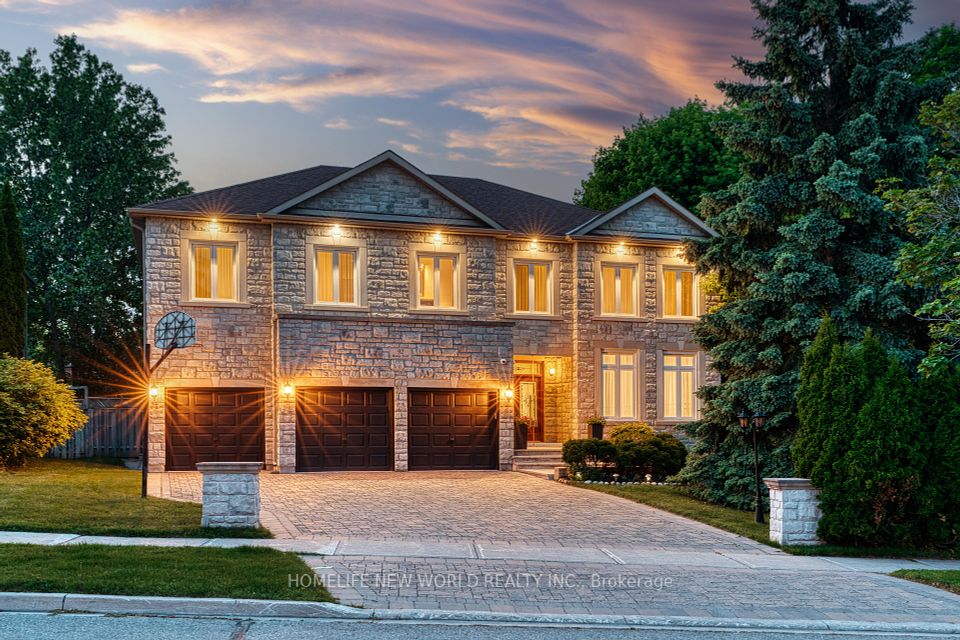$3,688,800
Last price change 3 days ago
60 Skyline Trail, King, ON L7B 1N2
Property Description
Property type
Detached
Lot size
N/A
Style
2-Storey
Approx. Area
3500-5000 Sqft
Room Information
| Room Type | Dimension (length x width) | Features | Level |
|---|---|---|---|
| Media Room | 4.08 x 5.06 m | Illuminated Ceiling, Built-in Speakers, Wall Sconce Lighting | Main |
| Office | 3.66 x 3.66 m | Hardwood Floor, Crown Moulding, Large Window | Main |
| Family Room | 5.5 x 4.12 m | Hardwood Floor, Gas Fireplace, Coffered Ceiling(s) | Main |
| Kitchen | 8.92 x 5.86 m | Porcelain Floor, Centre Island, B/I Appliances | Main |
About 60 Skyline Trail
Showpiece Estate in Nobleton's Most Prestigious Enclave. This exceptional residence blends timeless elegance with contemporary design. From the moment you enter, you're greeted by bespoke finishes and a thoughtfully designed open-concept layout that seamlessly balances style and functionality. At the heart of the home lies a gourmet chefs kitchen, outfitted with premium appliances and luxurious stone surfaces, flowing effortlessly into a spacious family room and out to your private resort-style backyard. Enjoy a meticulously landscaped outdoor oasis featuring a heated saltwater pool and a fully equipped cabana, ideal for summer entertaining. The main level includes a private executive office and a Hollywood-style home theatre, perfect for both productivity and relaxation. The fully finished walk-up lower level offers remarkable versatility, showcasing a private bedroom suite, custom wet bar, built-in media shelving, and a boutique-inspired fitness studio. Energy Star Home. ** TOO MANY FEATURES TO LIST. ** Please refer to the attached Inclusions list for more details.........
Home Overview
Last updated
3 days ago
Virtual tour
None
Basement information
Finished, Walk-Up
Building size
--
Status
In-Active
Property sub type
Detached
Maintenance fee
$N/A
Year built
--
Additional Details
Price Comparison
Location

Angela Yang
Sales Representative, ANCHOR NEW HOMES INC.
MORTGAGE INFO
ESTIMATED PAYMENT
Some information about this property - Skyline Trail

Book a Showing
Tour this home with Angela
I agree to receive marketing and customer service calls and text messages from Condomonk. Consent is not a condition of purchase. Msg/data rates may apply. Msg frequency varies. Reply STOP to unsubscribe. Privacy Policy & Terms of Service.






