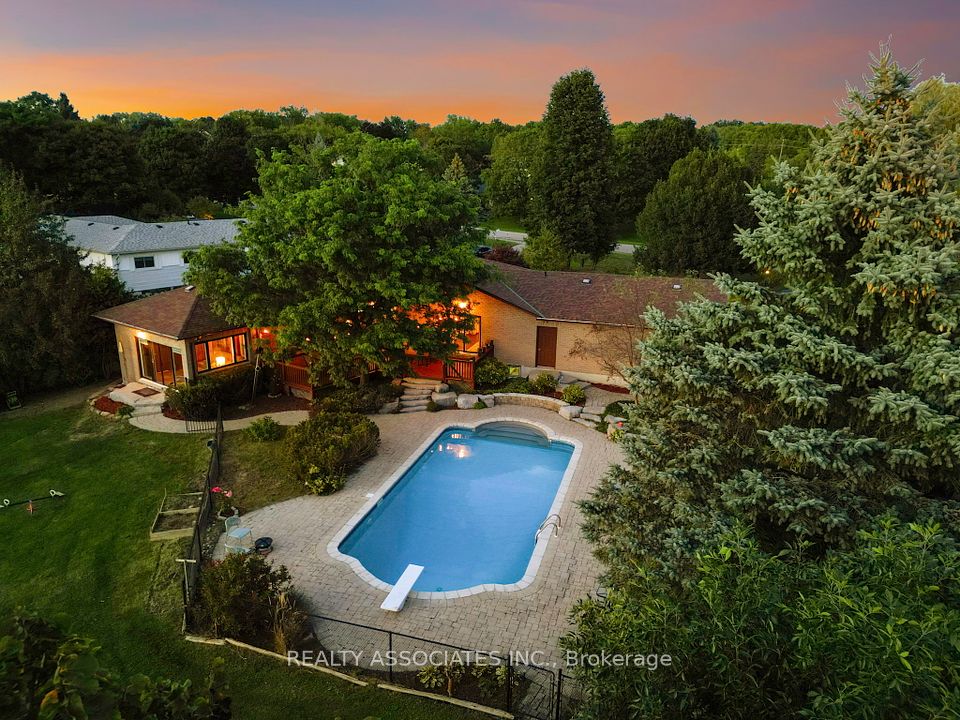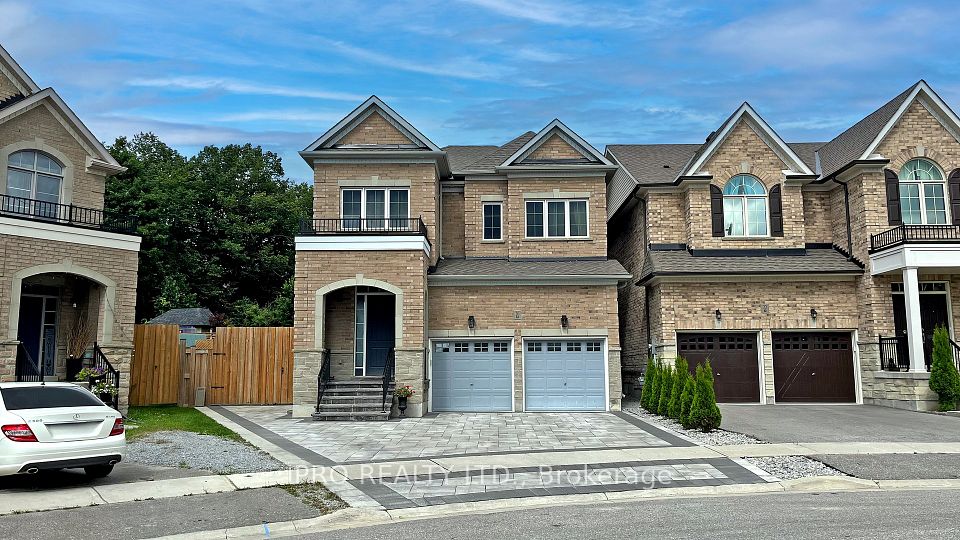$1,499,000
60 Nealon Avenue, Toronto E03, ON M4K 1Z2
Property Description
Property type
Detached
Lot size
N/A
Style
Bungalow
Approx. Area
700-1100 Sqft
Room Information
| Room Type | Dimension (length x width) | Features | Level |
|---|---|---|---|
| Living Room | 8.13 x 3.95 m | Hardwood Floor, Fireplace, Open Concept | Main |
| Dining Room | 8.13 x 3.95 m | Hardwood Floor, Picture Window, Pot Lights | Main |
| Kitchen | 5.47 x 3.35 m | Hardwood Floor, Renovated, Overlooks Backyard | Main |
| Primary Bedroom | 3.95 x 3.24 m | Hardwood Floor, Double Closet, Overlooks Backyard | Main |
About 60 Nealon Avenue
A Rarely Offered, One-of-a-Kind Masterpiece. This is not your average renovation. Welcome to 60 Nealon Avenue, a striking, fully reimagined bungalow that exudes sophistication, comfort, and unmatched attention to detail. Over $600,000 in renovations have transformed this home into a true showpiece designed for those who appreciate high-end design, turnkey ease, and seamless indoor-outdoor living. Step inside to discover an airy, open-concept main floor drenched in natural light. The living room is anchored by a dramatic floor-to-ceiling marble fireplace, setting the tone for the refined finishes found throughout. The adjacent dining area flows effortlessly into a chefs dream kitchen, complete with quartz countertops, custom cabinetry, and $50,000 in top-tier stainless steel appliances. Whether you're hosting dinner parties or enjoying a quiet morning coffee, this space balances style and function flawlessly.The primary bedroom retreat is equally impressive, featuring custom closets and a serene vibe that invites rest and relaxation. Two gorgeous spa-inspired bathrooms offer a luxurious escape, rivaling those found in boutique hotels.The fully finished lower level with a separate entrance boasts two spacious bedrooms, a dedicated office, a stylish 4-piece bathroom, and flexible living space ideal for teenagers, in-laws, or guests. Its the perfect blend of privacy and comfort. Outside, the magic continues. The professionally designed backyard oasis is a true urban sanctuary featuring lush landscaping, and multiple entertaining zones. Every detail has been considered from the curated gardens to the thoughtfully placed lighting, creating an ambiance that transitions beautifully from day to night. This is bungalow living at its absolute best, no stairs, no compromises. Whether you're looking to downsize without giving up luxury or seeking a rare turnkey property in one of Torontos most desirable neighbourhoods. For the discerning buyer, 60 Nealon Avenue delivers.
Home Overview
Last updated
8 hours ago
Virtual tour
None
Basement information
Finished, Separate Entrance
Building size
--
Status
In-Active
Property sub type
Detached
Maintenance fee
$N/A
Year built
--
Additional Details
Price Comparison
Location

Angela Yang
Sales Representative, ANCHOR NEW HOMES INC.
MORTGAGE INFO
ESTIMATED PAYMENT
Some information about this property - Nealon Avenue

Book a Showing
Tour this home with Angela
I agree to receive marketing and customer service calls and text messages from Condomonk. Consent is not a condition of purchase. Msg/data rates may apply. Msg frequency varies. Reply STOP to unsubscribe. Privacy Policy & Terms of Service.












