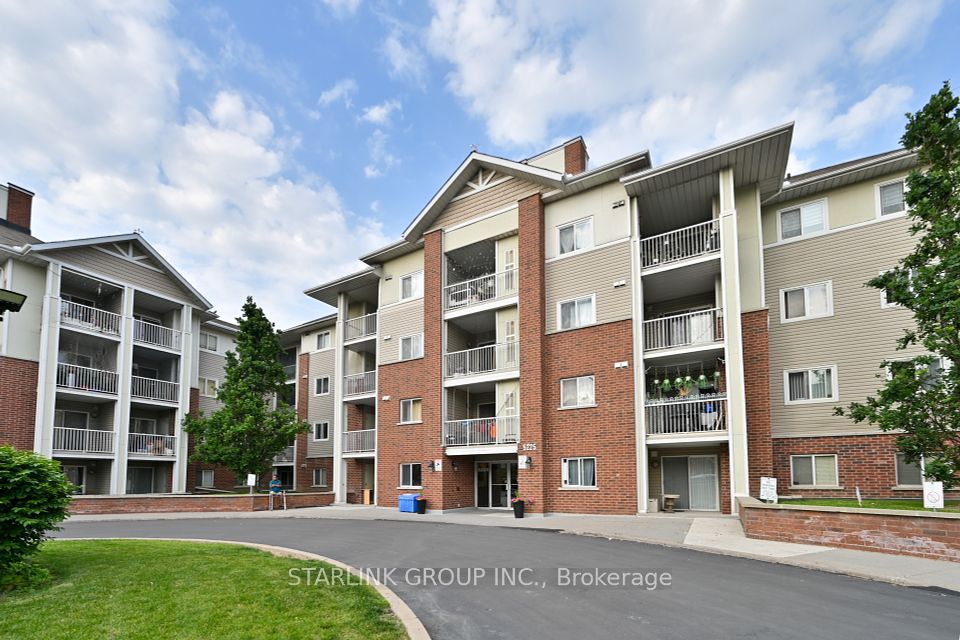$2,350
6 Sonic Way, Toronto C11, ON M3C 0P1
Property Description
Property type
Condo Apartment
Lot size
N/A
Style
Apartment
Approx. Area
600-699 Sqft
Room Information
| Room Type | Dimension (length x width) | Features | Level |
|---|---|---|---|
| Kitchen | 7.46 x 2.82 m | B/I Appliances, Open Concept, Modern Kitchen | Main |
| Living Room | 7.46 x 2.84 m | Large Window, Combined w/Kitchen, W/O To Balcony | Main |
| Dining Room | 7.46 x 2.82 m | Laminate, Combined w/Living | Main |
| Primary Bedroom | 4.32 x 2.66 m | 4 Pc Ensuite, East View, Laminate | Main |
About 6 Sonic Way
Stunning 1 Bedroom + Den with 2 Bathrooms | 640 Sq Ft + Open Balcony. PARKING and LOCKER Included! Welcome to this spectacular unit offering 640 sq ft of modern living space with a versatile den-perfect as a home office or guest bedroom. Enjoy unobstructed panoramic east-facing views from your private balcony. Located in the heart of North York, this residence offers the ultimate in convenience and contemporary design. The building features luxurious amenities, including a fitness and wellness centre, party room, 24-hour security, and more all wrapped in sophisticated architecture and stylish interiors. Just steps to the TTC, future Crosstown LRT station, DVP, Science Centre, and all essential amenities. Some pictures are from when the unit was first rented a few years back.
Home Overview
Last updated
10 hours ago
Virtual tour
None
Basement information
None
Building size
--
Status
In-Active
Property sub type
Condo Apartment
Maintenance fee
$N/A
Year built
--
Additional Details
Location

Angela Yang
Sales Representative, ANCHOR NEW HOMES INC.
Some information about this property - Sonic Way

Book a Showing
Tour this home with Angela
I agree to receive marketing and customer service calls and text messages from Condomonk. Consent is not a condition of purchase. Msg/data rates may apply. Msg frequency varies. Reply STOP to unsubscribe. Privacy Policy & Terms of Service.






