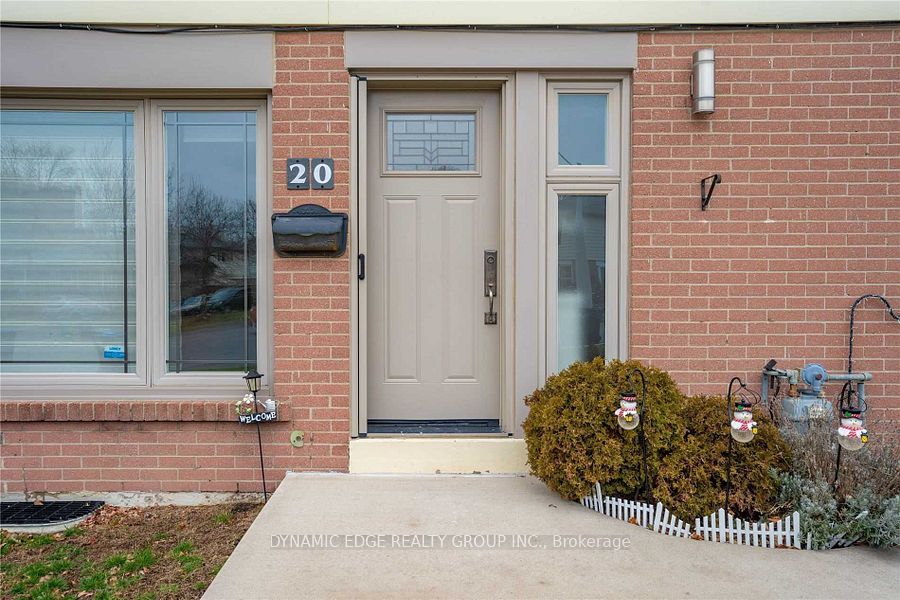$3,800
6 Kenfin Avenue, Toronto E05, ON M1S 4E9
Property Description
Property type
Semi-Detached
Lot size
N/A
Style
Bungalow-Raised
Approx. Area
1100-1500 Sqft
Room Information
| Room Type | Dimension (length x width) | Features | Level |
|---|---|---|---|
| Living Room | 3.21 x 3.69 m | W/O To Balcony, Laminate, Pot Lights | Main |
| Dining Room | 2.81 x 4.59 m | Combined w/Kitchen, Laminate | Main |
| Kitchen | 2.81 x 4.59 m | Combined w/Dining, Laminate | Main |
| Primary Bedroom | 4.1 x 2 m | Laminate, W/O To Deck, 4 Pc Ensuite | Main |
About 6 Kenfin Avenue
***Entire House*** Bright, Spacious, Well Maintained, Great Layout 3 Bedrooms 3 washroom Semi Located In Very Convenient & Quiet Neighborhood. Large living space with Private backyard and Patio. Steps To Finch/Kennedy, 24Hr Ttc, Shopping And All Amenities, Top Ranking Schools Lynnwood Heights Public/Agincourt C.I; Near Midland & Finch Plaza W/Various Restaurants.
Home Overview
Last updated
13 hours ago
Virtual tour
None
Basement information
Finished
Building size
--
Status
In-Active
Property sub type
Semi-Detached
Maintenance fee
$N/A
Year built
--
Additional Details
Location

Angela Yang
Sales Representative, ANCHOR NEW HOMES INC.
Some information about this property - Kenfin Avenue

Book a Showing
Tour this home with Angela
I agree to receive marketing and customer service calls and text messages from Condomonk. Consent is not a condition of purchase. Msg/data rates may apply. Msg frequency varies. Reply STOP to unsubscribe. Privacy Policy & Terms of Service.












