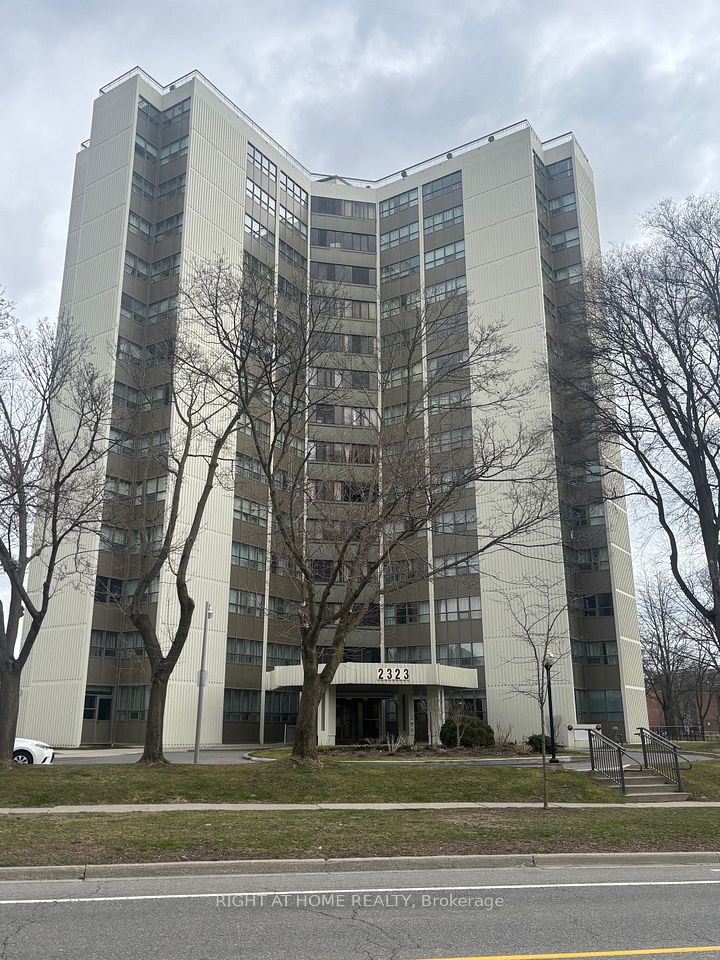$3,500
6 Greenbriar Road, Toronto C15, ON M2K 0H6
Property Description
Property type
Condo Apartment
Lot size
N/A
Style
Apartment
Approx. Area
800-899 Sqft
Room Information
| Room Type | Dimension (length x width) | Features | Level |
|---|---|---|---|
| Living Room | 3.63 x 3.35 m | Laminate, Open Concept, Sliding Doors | Flat |
| Dining Room | 3.63 x 3.35 m | Laminate, Open Concept | Flat |
| Kitchen | 3.63 x 3.35 m | Backsplash, Laminate, Open Concept | Flat |
| Primary Bedroom | 3.35 x 2.74 m | Laminate, Window, 3 Pc Ensuite | Flat |
About 6 Greenbriar Road
Never Before Lived In Spacious 2-Bedroom + Den Condo in Bayview Village, Toronto. This Beautifully Appointed Suite Offers 862 Sq Ft Of Interior Living Space Plus A Generous 138 Sq Ft South-Facing Balcony Totalling 1,000 Sq Ft Of Modern Elegance Over A Quiet Court Yard. Enjoy Sweeping Views Of Downtown Toronto From Your Private Outdoor Retreat. The Upgraded Kitchen Features Two-Tone Cabinetry With Flat Panel Doors, Built-In Appliances, A Porcelain Slab Countertop & Matching Backsplash & An Island With A Waterfall-Edge Porcelain Slab. Recessed Under-Cabinet Lighting Adds Both Functionality & Ambiance. Boasting 2 Full Bathrooms & A Versatile Den, This Unit Combines Luxury With Practical Design In One Of Torontos Most Sought-After Neighborhoods. Walking Distance To TTC Subway Station, TTC Transit, Shops, Parks & Trails. Short Distance From Hospital, Hwy 401 & 404.
Home Overview
Last updated
6 hours ago
Virtual tour
None
Basement information
None
Building size
--
Status
In-Active
Property sub type
Condo Apartment
Maintenance fee
$N/A
Year built
--
Additional Details
Location

Angela Yang
Sales Representative, ANCHOR NEW HOMES INC.
Some information about this property - Greenbriar Road

Book a Showing
Tour this home with Angela
I agree to receive marketing and customer service calls and text messages from Condomonk. Consent is not a condition of purchase. Msg/data rates may apply. Msg frequency varies. Reply STOP to unsubscribe. Privacy Policy & Terms of Service.












