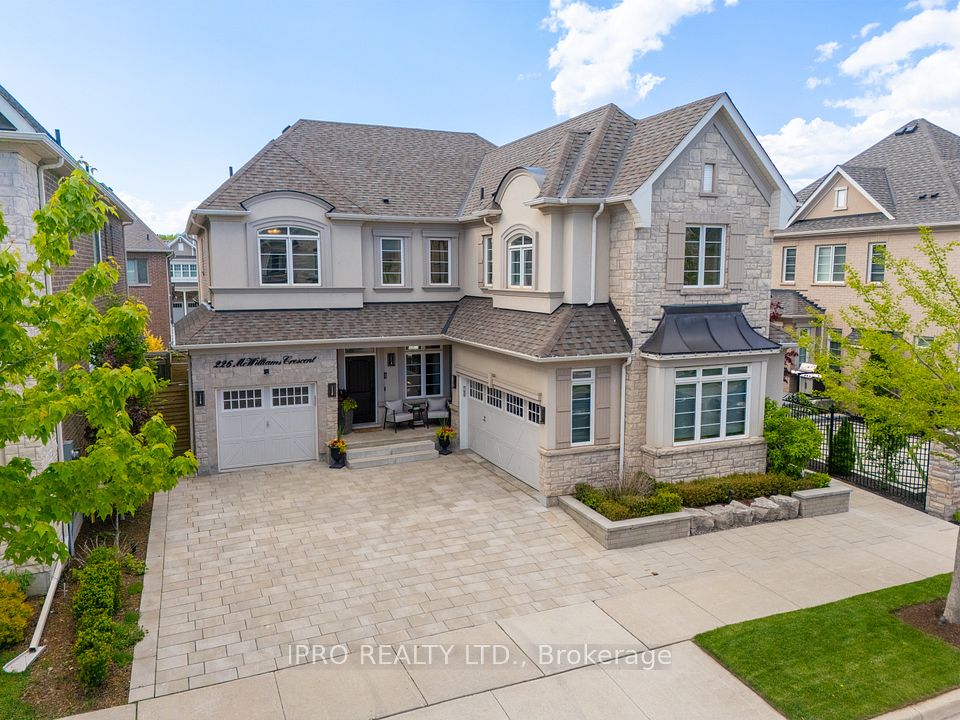$2,349,900
Last price change Jun 14
5946 86 Line, Woolwich, ON N0B 2V0
Property Description
Property type
Detached
Lot size
2-4.99
Style
Bungalow
Approx. Area
2000-2500 Sqft
About 5946 86 Line
This picturesque country estate on 4.74 acres features a private spring-fed pond, a large workshop, a pool, and a beautiful bungalow over 4000 sq ft of living space with 2+2 bed & 2+1 bath. As you approach the property, you'll be greeted by perfect views from every angle and a rich private, double-wide asphalt driveway. The estate includes an attached 3-car heated garage, a 23'x69' workshop with 14' ceilings, with a chicken coop, additional garage space, a paved carport, an outdoor pool with a sunny deck, and a tree house. The main floor of the house offers an open-concept living area with a kitchen featuring granite counters and a dinette with a walk-out to a covered deck, an oversized living room with a fireplace overlooking the large pool, and a separate dining room with pond views. The primary master wing includes its own 6-piece ensuite and walk-in closet. Additionally, on the main floor, there is an extra bedroom, a 4-piece bathroom, and a large laundry room. The basement provides ample extra space with two additional large bedrooms, a 5-piece washroom, an extra-large family room, cold storage with a prep area and sink, plenty of storage space, and a separate entrance ideal for many opportunities. The outdoor space sounds truly idyllic! It's a perfect blend of relaxation and recreation, with the serene pond, a spacious grass area for various activities or animals, and a charming stream. The fenced property and fire pit add to its versatility and charm, making it an ideal setting for a hobby farm or simply enjoying the beauty of the countryside. The possibilities for this beautiful estate are indeed endless!
Home Overview
Last updated
1 day ago
Virtual tour
None
Basement information
Finished, Separate Entrance
Building size
--
Status
In-Active
Property sub type
Detached
Maintenance fee
$N/A
Year built
2024
Additional Details
Price Comparison
Location

Angela Yang
Sales Representative, ANCHOR NEW HOMES INC.
MORTGAGE INFO
ESTIMATED PAYMENT
Some information about this property - 86 Line

Book a Showing
Tour this home with Angela
I agree to receive marketing and customer service calls and text messages from Condomonk. Consent is not a condition of purchase. Msg/data rates may apply. Msg frequency varies. Reply STOP to unsubscribe. Privacy Policy & Terms of Service.












