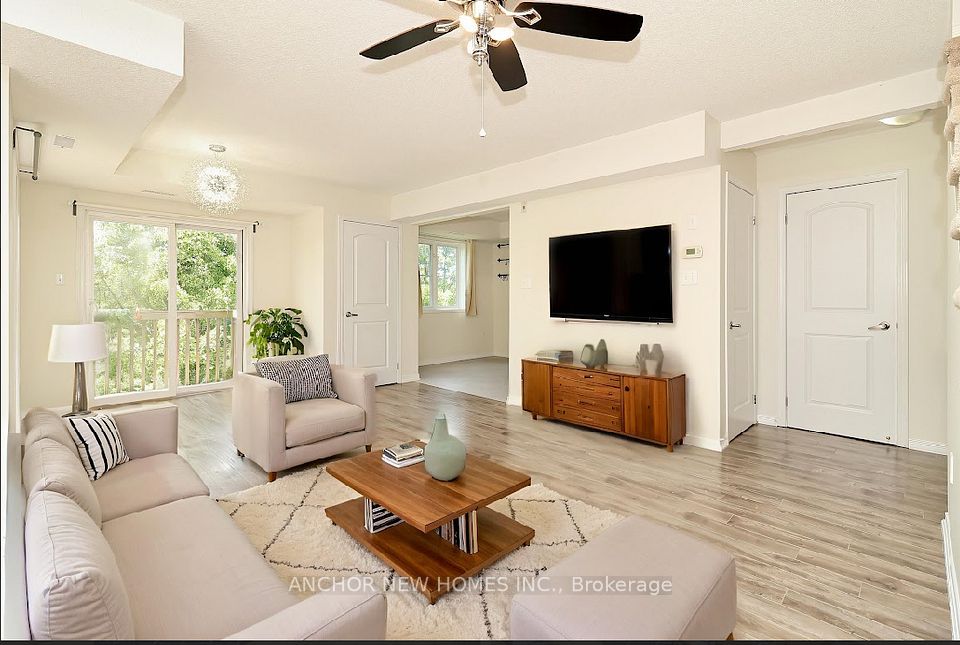$2,600
5917 Main Street, Whitchurch-Stouffville, ON L4A 5G4
Property Description
Property type
Condo Apartment
Lot size
N/A
Style
Apartment
Approx. Area
800-899 Sqft
Room Information
| Room Type | Dimension (length x width) | Features | Level |
|---|---|---|---|
| Kitchen | 5.3 x 3.99 m | Stainless Steel Appl, Tile Ceiling, Granite Counters | Main |
| Living Room | 305 x 3.69 m | Hardwood Floor, W/O To Balcony, Combined w/Dining | Main |
| Dining Room | 3.05 x 3.69 m | Hardwood Floor, Combined w/Living | Main |
| Primary Bedroom | 3.11 x 4.11 m | Hardwood Floor, Closet | Main |
About 5917 Main Street
Bright, energy-efficient boutique condo in the heart of Stouffville! ~850 Sq.ft open-concept layout with large south-facing windows, a breakfast-bar kitchen with stainless-steel appliances, and one parking space plus locker. Residents enjoy a fitness centre, party & games rooms, EV charging, and ample visitor parking. Walk to GO Transit, groceries, cafés, and allMain St conveniences; quick 404/407 access for commuters.
Home Overview
Last updated
10 hours ago
Virtual tour
None
Basement information
None
Building size
--
Status
In-Active
Property sub type
Condo Apartment
Maintenance fee
$N/A
Year built
--
Additional Details
Location

Angela Yang
Sales Representative, ANCHOR NEW HOMES INC.
Some information about this property - Main Street

Book a Showing
Tour this home with Angela
I agree to receive marketing and customer service calls and text messages from Condomonk. Consent is not a condition of purchase. Msg/data rates may apply. Msg frequency varies. Reply STOP to unsubscribe. Privacy Policy & Terms of Service.












