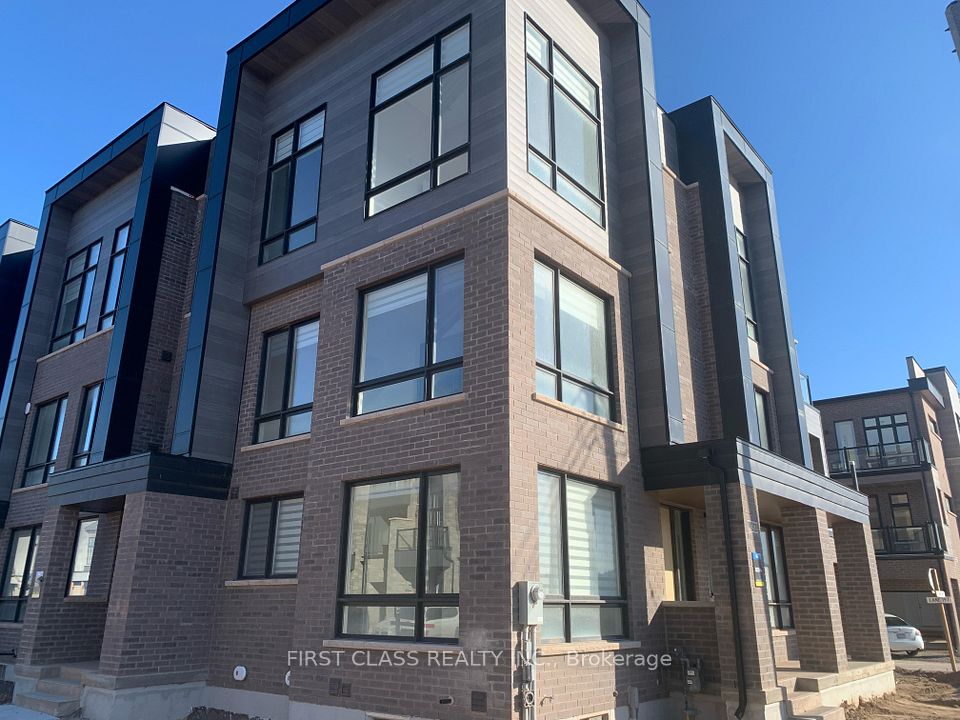$4,980
59 William Saville Street, Markham, ON L3R 2E1
Property Description
Property type
Att/Row/Townhouse
Lot size
N/A
Style
3-Storey
Approx. Area
3000-3500 Sqft
About 59 William Saville Street
Welcome to your new home! Luxury Unionville Garden 4 Bedroom Corner Unit Towns, 3020 Sf Living Space With 2 Doors To Entrance, Upgraded Kit/Appliances, 2 Built In Garage With Double Driveway, 6 Bathrms In Total & Finished Bsmt. Oversize Windows.Spacious & Functional Layout. Granite Countertops, Ss Appliances In Kitchen, Open Concept Brkfst Area W/O To Huge Terrace. Close To Shops, Parks, Schools, Viva Bus Route, 407
Home Overview
Last updated
4 hours ago
Virtual tour
None
Basement information
Finished
Building size
--
Status
In-Active
Property sub type
Att/Row/Townhouse
Maintenance fee
$N/A
Year built
--
Additional Details
Location

Angela Yang
Sales Representative, ANCHOR NEW HOMES INC.
Some information about this property - William Saville Street

Book a Showing
Tour this home with Angela
I agree to receive marketing and customer service calls and text messages from Condomonk. Consent is not a condition of purchase. Msg/data rates may apply. Msg frequency varies. Reply STOP to unsubscribe. Privacy Policy & Terms of Service.









