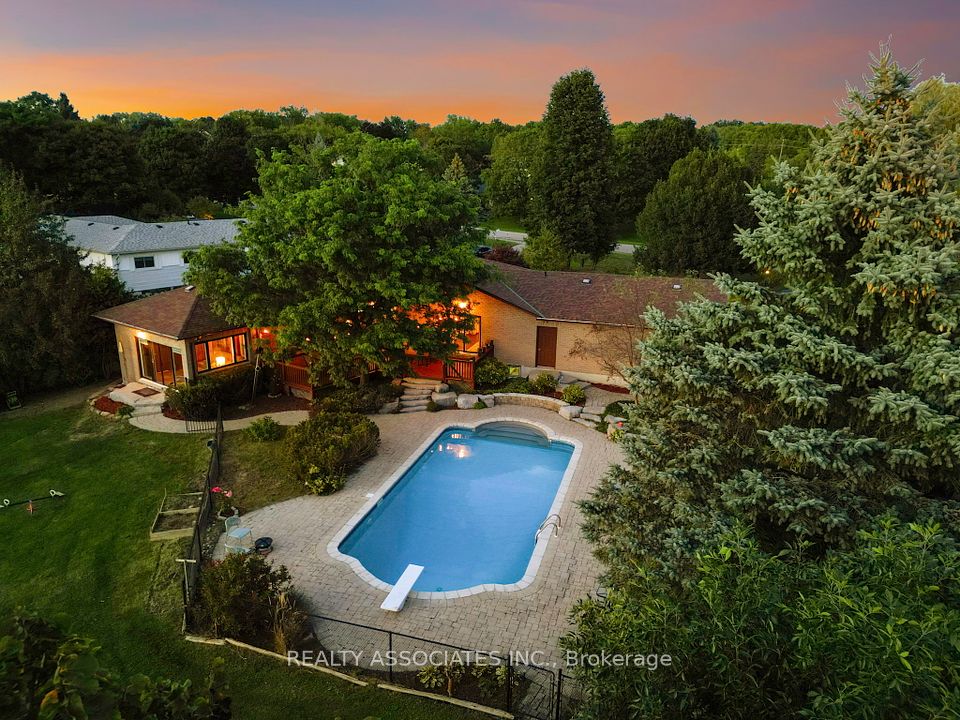$950,000
58 Warman Street, New Tecumseth, ON L9R 0C1
Property Description
Property type
Detached
Lot size
N/A
Style
Bungalow
Approx. Area
1100-1500 Sqft
Room Information
| Room Type | Dimension (length x width) | Features | Level |
|---|---|---|---|
| Kitchen | 3.96 x 3.07 m | W/O To Yard, Family Size Kitchen | Main |
| Breakfast | 3.96 x 3.07 m | N/A | Main |
| Dining Room | 4.91 x 2.65 m | N/A | Main |
| Living Room | 3.96 x 4.6 m | Combined w/Dining, Open Concept | Main |
About 58 Warman Street
Welcome to your next home! This rare bungalow is move-in ready and perfectly located just steps from schools, a rec centre, and local shops. You'll love the open-concept kitchen complete with sleek stainless steel appliances, oversized pot drawers, and plenty of room to cook, host, and unwind. Downstairs, the finished basement adds incredible value with two additional bedrooms, a full 4-piece bathroom, and a separate entrance ideal as in-law suite, or guests. There's tons of storage throughout, including a mezzanine in the garage. The huge backyard is made for entertaining, and with no sidewalk, you can easily park up to six vehicles a rare find! Included: A walk-in closet and a private 4-piece ensuite in the primary bedroom, plus washer, dryer, 2 stainless steel fridges, 2 stoves, 2 Dishwashers, range hood, central air, and central vac. Don't miss this opportunity to own a versatile, spacious home in a family-friendly neighborhood!
Home Overview
Last updated
1 day ago
Virtual tour
None
Basement information
Finished
Building size
--
Status
In-Active
Property sub type
Detached
Maintenance fee
$N/A
Year built
--
Additional Details
Price Comparison
Location

Angela Yang
Sales Representative, ANCHOR NEW HOMES INC.
MORTGAGE INFO
ESTIMATED PAYMENT
Some information about this property - Warman Street

Book a Showing
Tour this home with Angela
I agree to receive marketing and customer service calls and text messages from Condomonk. Consent is not a condition of purchase. Msg/data rates may apply. Msg frequency varies. Reply STOP to unsubscribe. Privacy Policy & Terms of Service.












