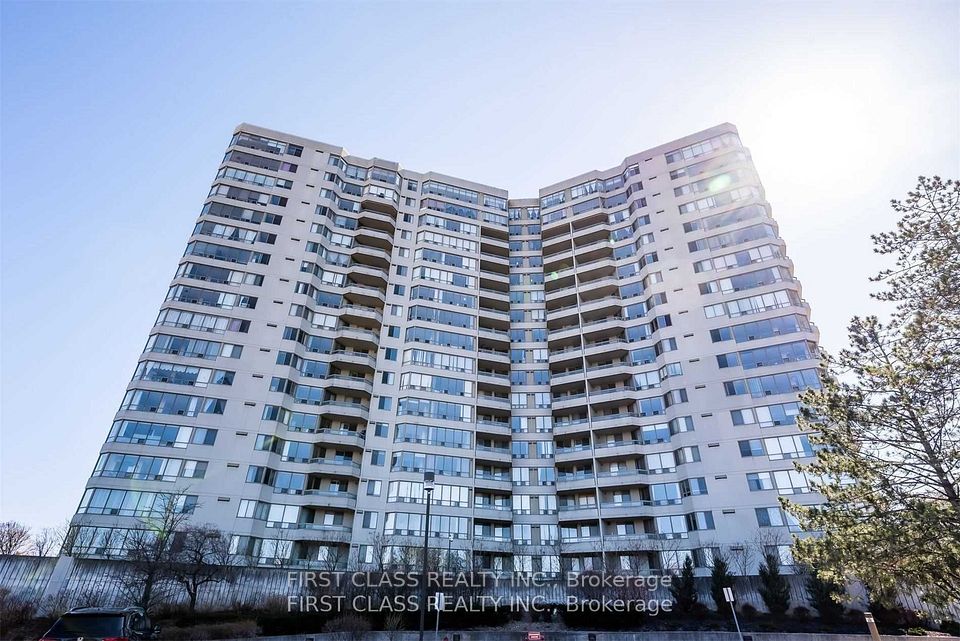$2,295
58 Sky Harbour Drive, Brampton, ON L6Y 6J1
Property Description
Property type
Condo Apartment
Lot size
N/A
Style
1 Storey/Apt
Approx. Area
600-699 Sqft
Room Information
| Room Type | Dimension (length x width) | Features | Level |
|---|---|---|---|
| Living Room | 2.96 x 2.96 m | Open Concept, W/O To Terrace, Laminate | Main |
| Kitchen | 3.13 x 2.91 m | Quartz Counter, Stainless Steel Appl, Laminate | Main |
| Primary Bedroom | 3.2 x 2.8 m | His and Hers Closets, Window, Laminate | Main |
| Den | 2.47 x 1.86 m | Laminate | Main |
About 58 Sky Harbour Drive
Welcome to Daniels' newly built OMG2! Located in the vibrant Steele Ave W and Mississauga Road neighbourhood, this pristine, 1-bedroom plus den unit is the perfect choice for modern living. The den offers a flexible space ideal for a home office or a cozy kid's bedroom. Situated on 3rd Floor with a view, this unit boasts a charming small terrace/patio for outdoor enjoyment. The kitchen is a chef's dream with brand-new stainless steel appliances and a sleek quartz countertop. Additionally, you'll love the convenience of in-suite laundry. One underground parking spot is included. Located in one of Bramptons fastest-growing communities, you're minutes from Highways 407 & 401, Mount Pleasant GO, top-rated schools, grocery stores, dining, parks, and more. Don't miss the opportunity to make this immaculate unit your new home.
Home Overview
Last updated
6 days ago
Virtual tour
None
Basement information
None
Building size
--
Status
In-Active
Property sub type
Condo Apartment
Maintenance fee
$N/A
Year built
--
Additional Details
Location

Angela Yang
Sales Representative, ANCHOR NEW HOMES INC.
Some information about this property - Sky Harbour Drive

Book a Showing
Tour this home with Angela
I agree to receive marketing and customer service calls and text messages from Condomonk. Consent is not a condition of purchase. Msg/data rates may apply. Msg frequency varies. Reply STOP to unsubscribe. Privacy Policy & Terms of Service.












